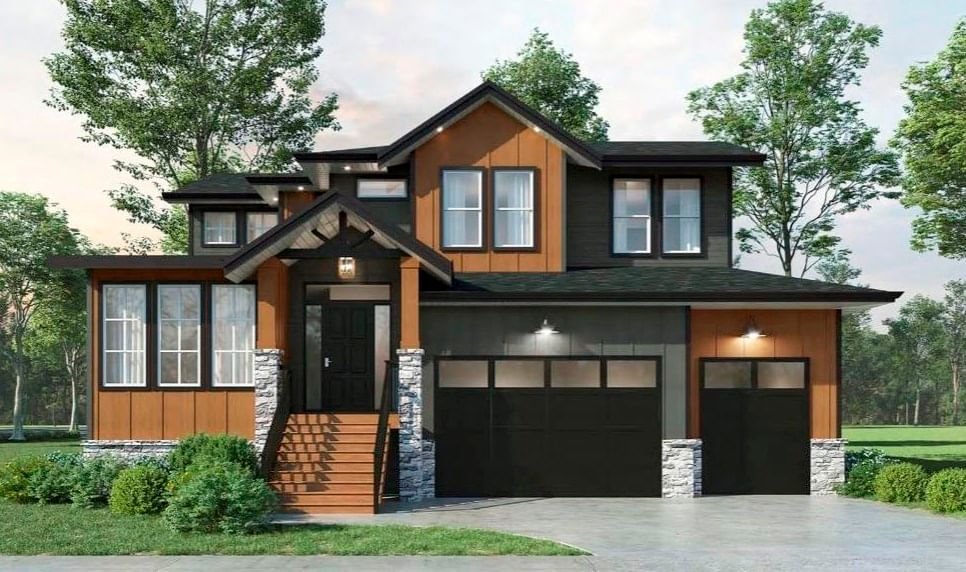11061 243b Street, Maple Ridge, BC V2W1H5




Property Overview
Home Type
Detached
Building Type
House
Lot Size
6098 Sqft
Community
Cottonwood
Beds
6
Heating
Natural Gas
Full Baths
5
Half Baths
1
Parking Space(s)
6
Year Built
2024
Days on Market
26
MLS® #
R2846186
Price / Sqft
$536
Land Use
RS-1D
Style
Two Storey
Description
Collapse
Estimated buyer fees
| List price | $2,088,888 |
| Typical buy-side realtor | $26,092 |
| Bōde | $0 |
| Saving with Bōde | $26,092 |
When you are empowered by Bōde, you don't need an agent to buy or sell your home. For the ultimate buying experience, connect directly with a Bōde seller.
Interior Details
Expand
Flooring
Laminate Flooring, Carpet
Heating
See Home Description
Number of fireplaces
1
Basement details
Finished
Basement features
Full
Suite status
Suite
Appliances included
Microwave
Exterior Details
Expand
Exterior
Hardie Cement Fiber Board, Stone, Vinyl Siding
Number of finished levels
2
Exterior features
Frame - Wood
Construction type
See Home Description
Roof type
Asphalt Shingles
Foundation type
Concrete
More Information
Expand
Property
Community features
Shopping Nearby
Front exposure
Multi-unit property?
Data Unavailable
Number of legal units for sale
HOA fee
HOA fee includes
See Home Description
Parking
Parking space included
Yes
Total parking
6
Parking features
No Garage
This REALTOR.ca listing content is owned and licensed by REALTOR® members of The Canadian Real Estate Association.
