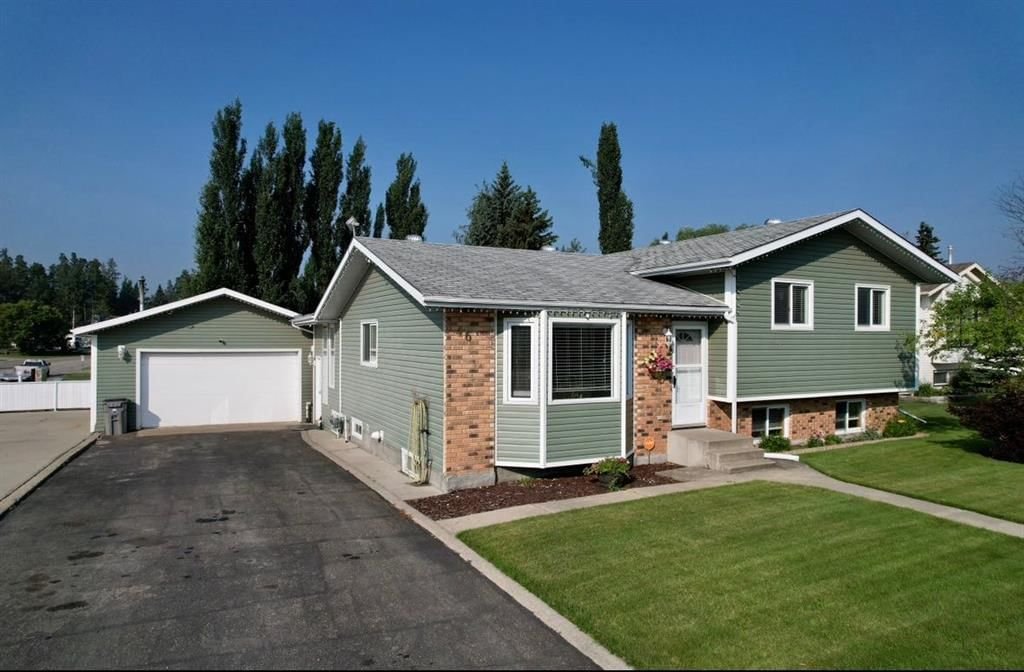46 Pineview Road, Whitecourt, AB T7S1H8
$435,000
Beds
4
Baths
3
Sqft
1377
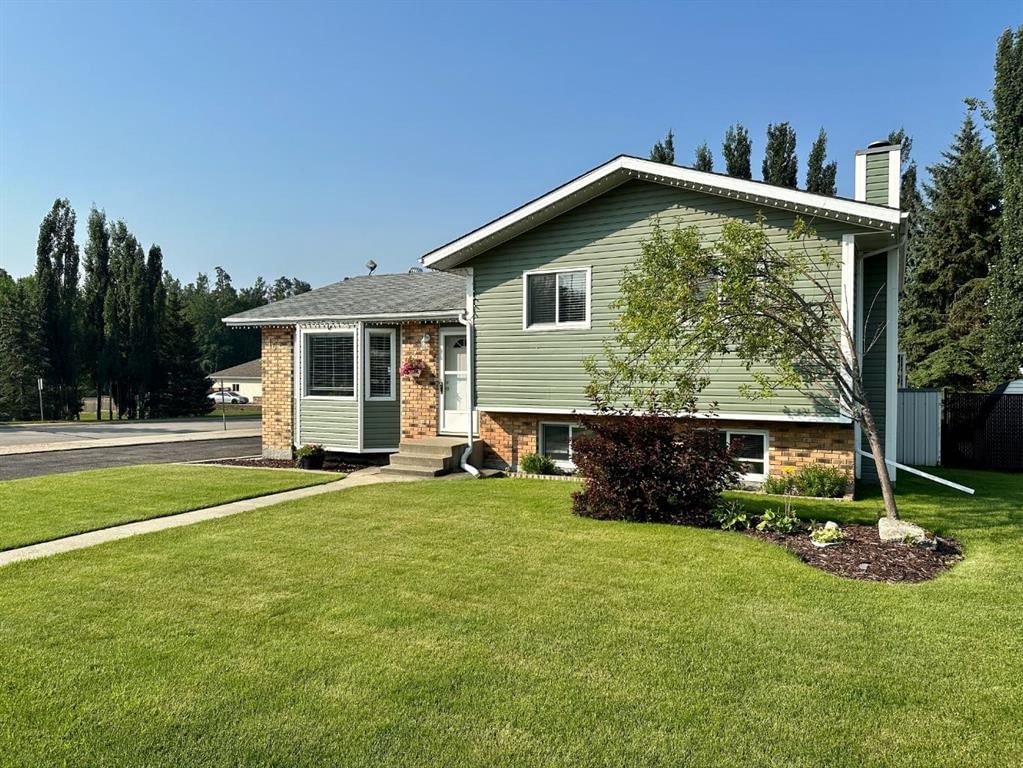
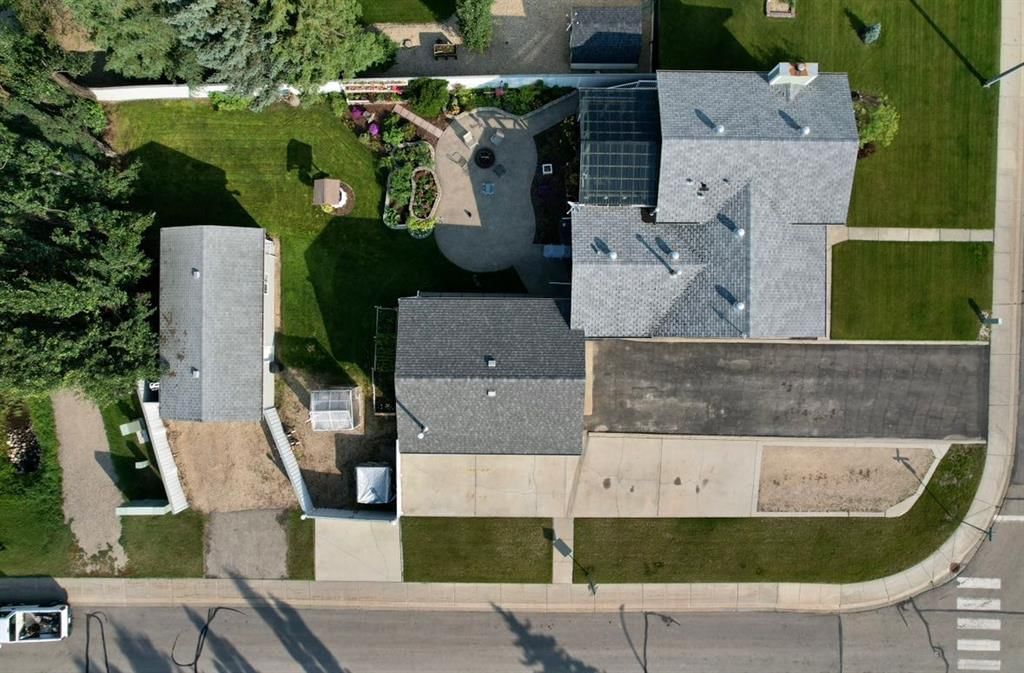
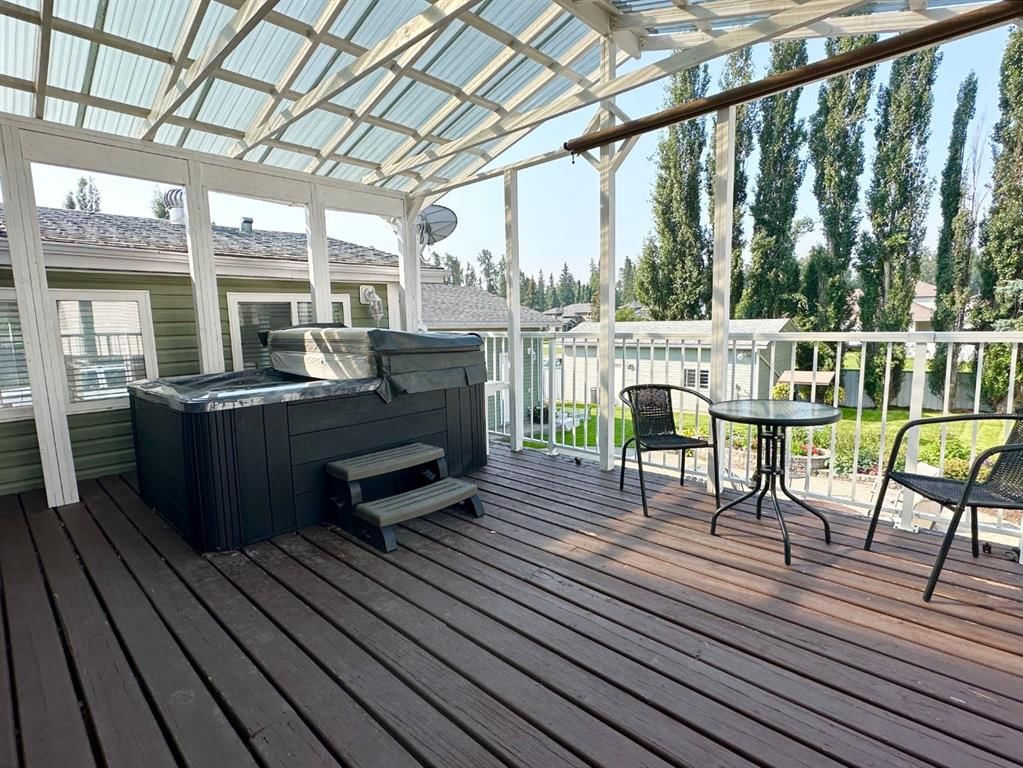
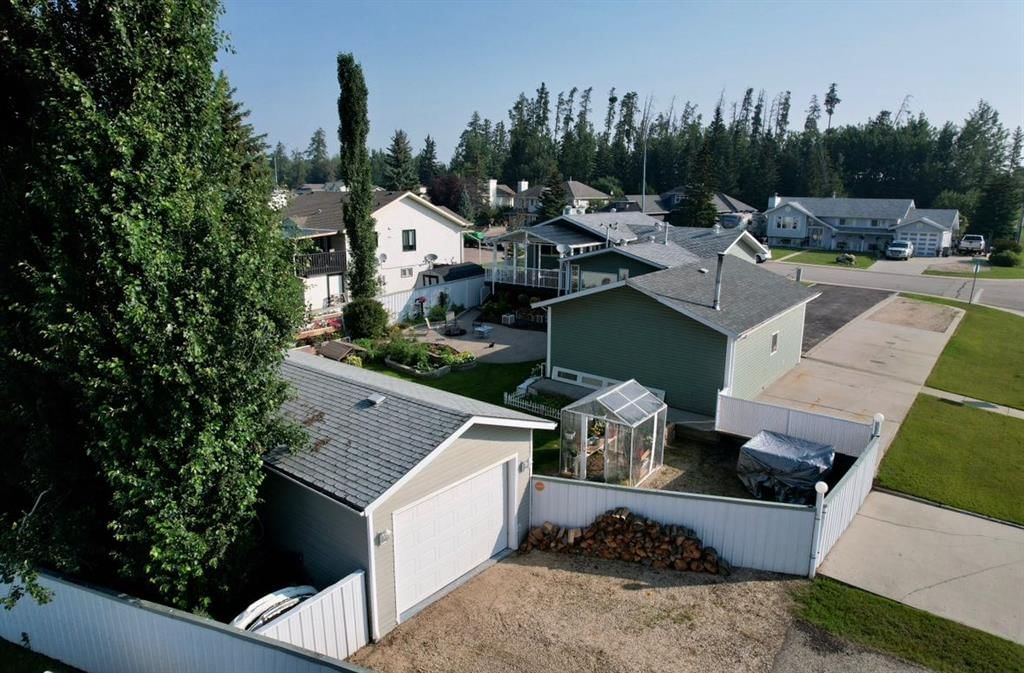
Property Overview
Home Type
Detached
Building Type
House
Lot Size
13068 Sqft
Community
None
Beds
4
Full Baths
3
Cooling
Air Conditioning (Central)
Half Baths
0
Parking Space(s)
10
Year Built
1988
Property Taxes
—
Days on Market
130
MLS® #
A2105009
Price / Sqft
$316
Land Use
R-1a
Style
Four Level Split
Description
Collapse
Estimated buyer fees
| List price | $435,000 |
| Typical buy-side realtor | $8,525 |
| Bōde | $0 |
| Saving with Bōde | $8,525 |
When you are empowered by Bōde, you don't need an agent to buy or sell your home. For the ultimate buying experience, connect directly with a Bōde seller.
Interior Details
Expand
Flooring
Laminate Flooring, Linoleum, Vinyl Plank
Heating
See Home Description
Cooling
Air Conditioning (Central)
Number of fireplaces
1
Basement details
Partly Finished
Basement features
Full, Part
Suite status
Suite
Appliances included
Dishwasher, Dryer, Electric Range, Range Hood, Refrigerator, Dishwasher, Window Coverings
Exterior Details
Expand
Exterior
See Home Description
Number of finished levels
4
Construction type
See Home Description
Roof type
Asphalt Shingles
Foundation type
Preserved Wood
More Information
Expand
Property
Community features
Fishing, Golf, Park, Sidewalks, Street Lights
Front exposure
Multi-unit property?
Data Unavailable
Number of legal units for sale
HOA fee
HOA fee includes
See Home Description
Parking
Parking space included
Yes
Total parking
10
Parking features
No Garage
This REALTOR.ca listing content is owned and licensed by REALTOR® members of The Canadian Real Estate Association.
