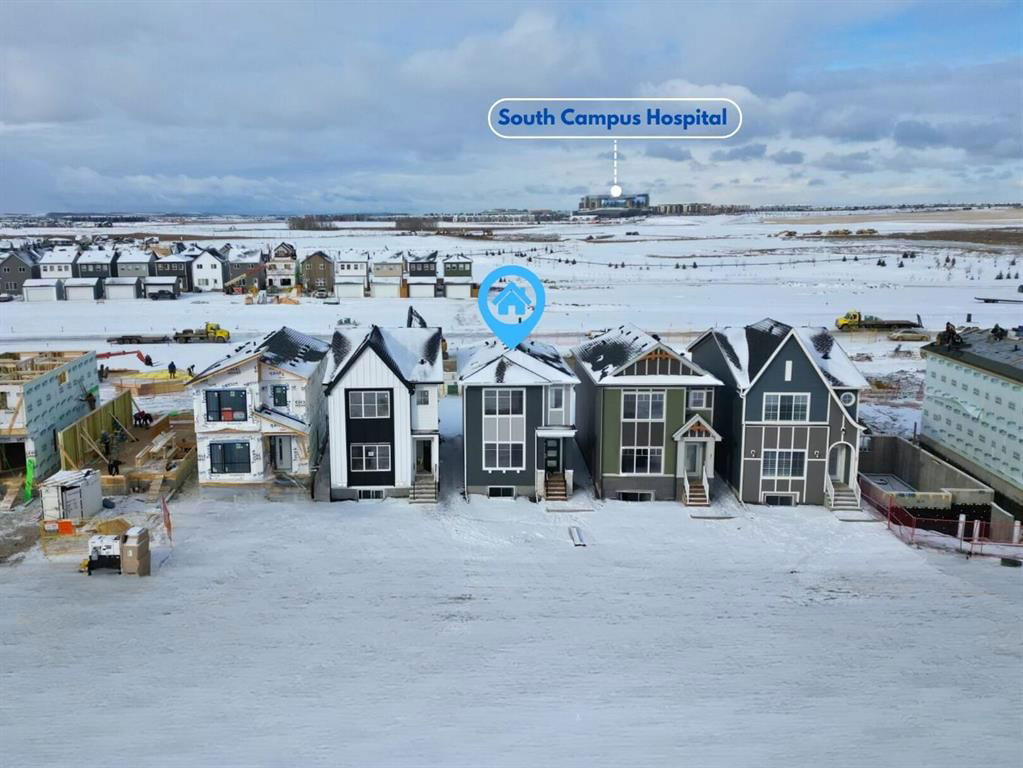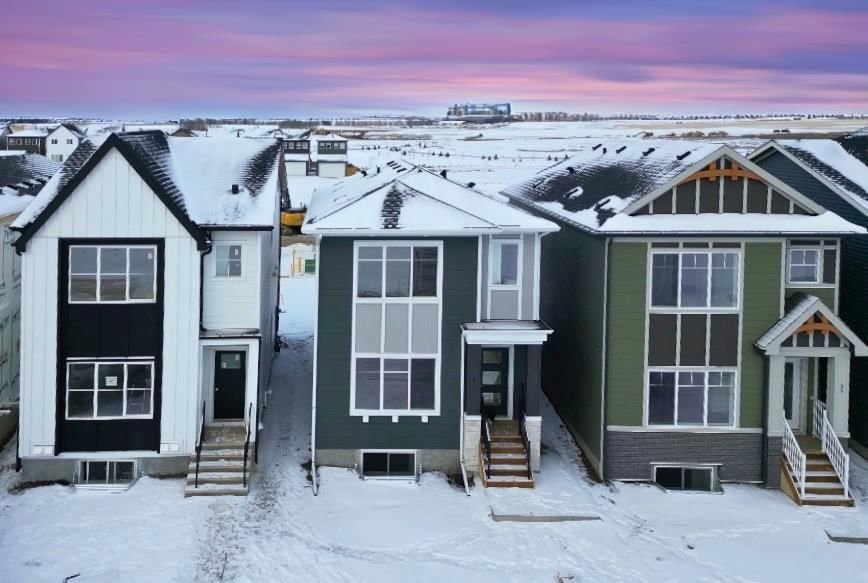91 Finch Gardens Southeast, Calgary, AB T2X4G4




Property Overview
Home Type
Detached
Building Type
House
Lot Size
2614 Sqft
Community
Walden
Beds
4
Full Baths
3
Half Baths
1
Parking Space(s)
2
Year Built
2023
Property Taxes
—
Days on Market
35
MLS® #
A2104728
Price / Sqft
$437
Land Use
R-G
Style
Two Storey
Description
Collapse
Estimated buyer fees
| List price | $724,900 |
| Typical buy-side realtor | $12,874 |
| Bōde | $0 |
| Saving with Bōde | $12,874 |
When you are empowered by Bōde, you don't need an agent to buy or sell your home. For the ultimate buying experience, connect directly with a Bōde seller.
Interior Details
Expand
Flooring
Carpet, Laminate Flooring
Heating
See Home Description
Number of fireplaces
0
Basement details
Suite
Basement features
Full
Suite status
Suite
Exterior Details
Expand
Exterior
Vinyl Siding, Wood Siding
Number of finished levels
2
Construction type
Wood Frame
Roof type
Asphalt Shingles
Foundation type
Concrete
More Information
Expand
Property
Community features
Park, Playground, Shopping Nearby
Front exposure
Multi-unit property?
Data Unavailable
Number of legal units for sale
HOA fee
HOA fee includes
See Home Description
Parking
Parking space included
Yes
Total parking
2
Parking features
Double Garage Detached
This REALTOR.ca listing content is owned and licensed by REALTOR® members of The Canadian Real Estate Association.
























