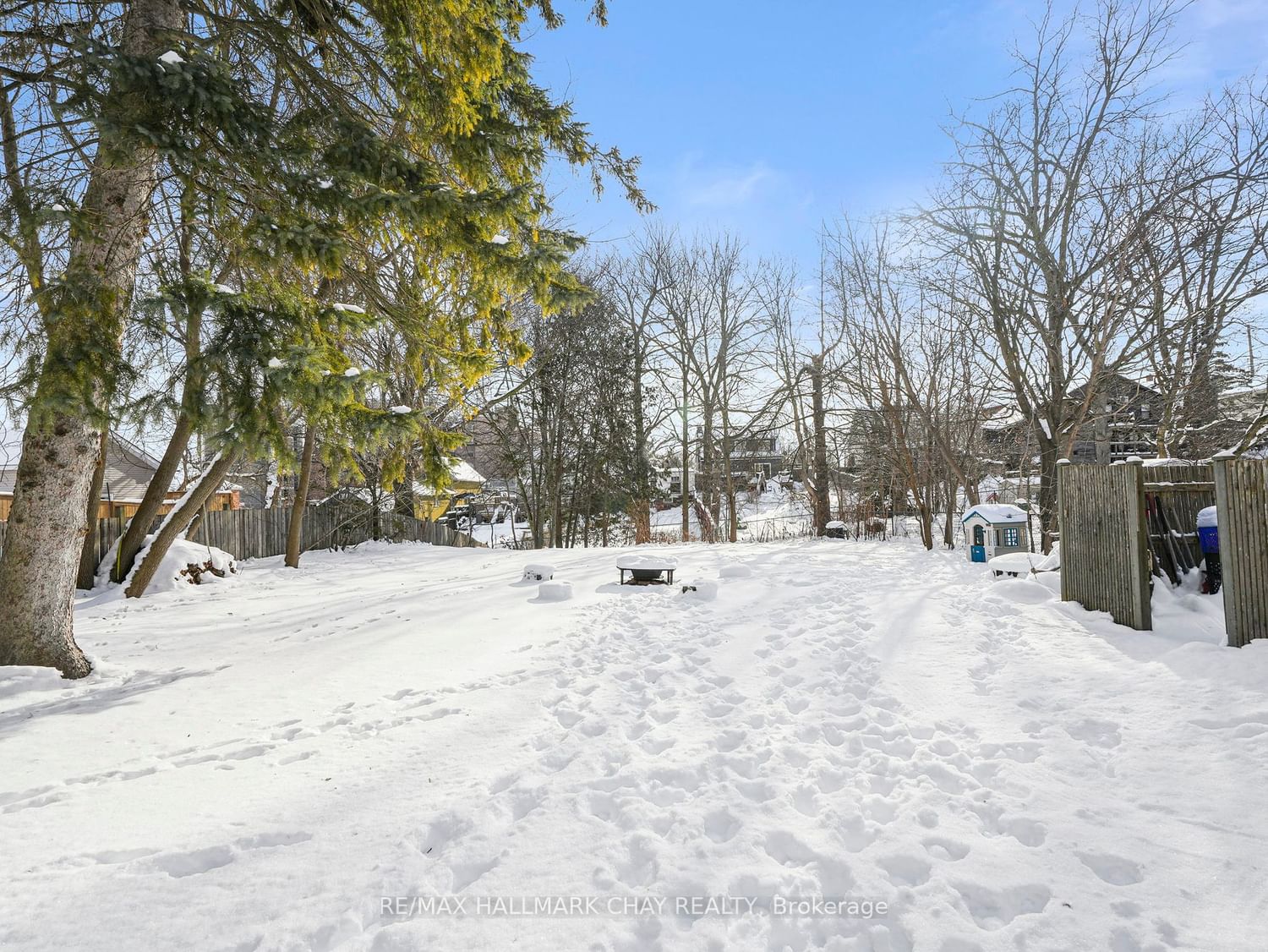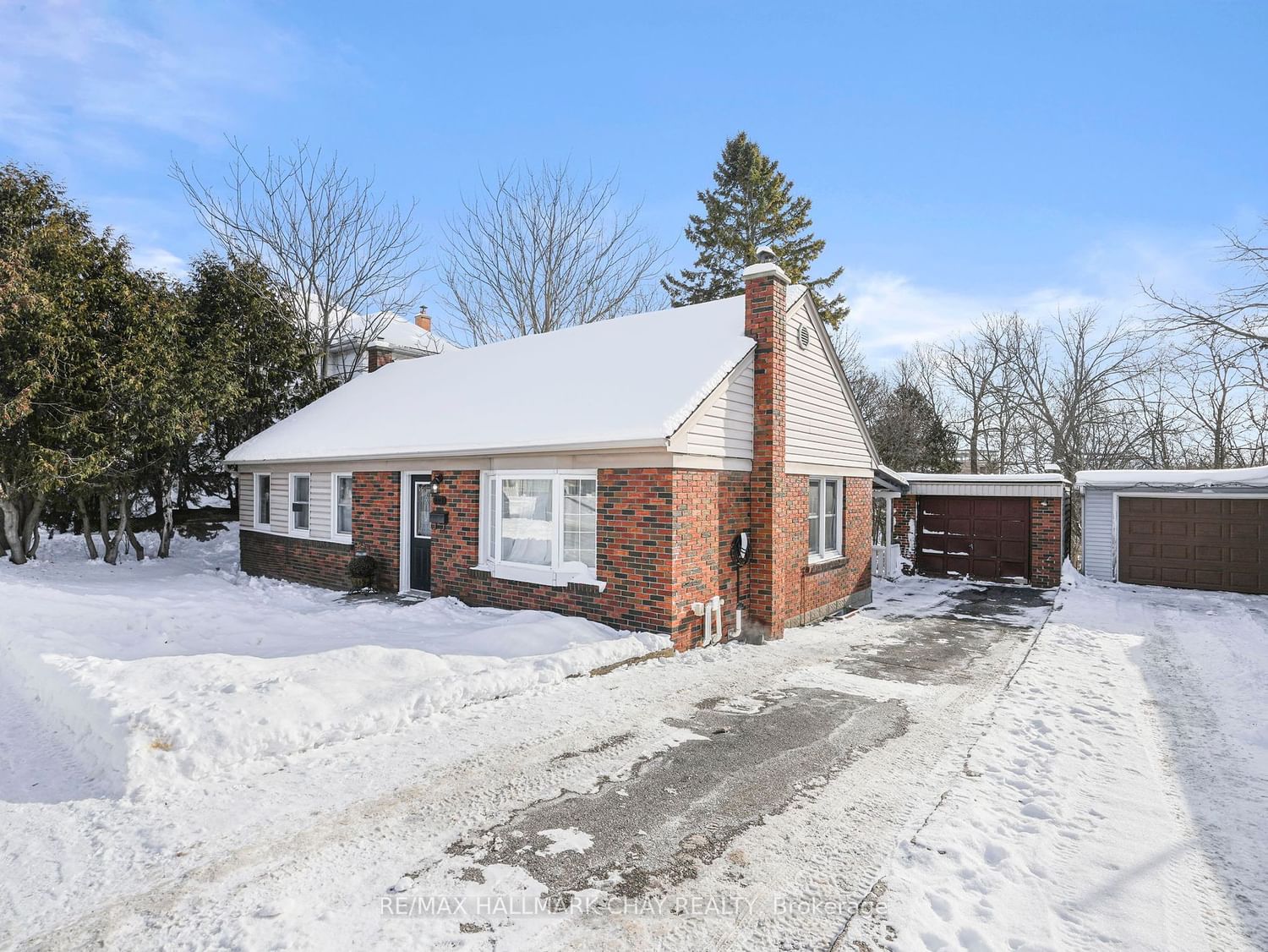205 Mary Street, Orillia, ON L3V3E5
$714,900
Beds
5
Baths
2




Property Overview
Home Type
Row / Townhouse
Building Type
Duplex
Lot Size
21780 Sqft
Community
None
Beds
5
Full Baths
2
Half Baths
0
Parking Space(s)
4
Property Taxes
—
Days on Market
121
MLS® #
S8030350
Style
Bungalow
Description
Collapse
Estimated buyer fees
| List price | $714,900 |
| Typical buy-side realtor | $17,873 |
| Bōde | $0 |
| Saving with Bōde | $17,873 |
When you are empowered by Bōde, you don't need an agent to buy or sell your home. For the ultimate buying experience, connect directly with a Bōde seller.
Interior Details
Expand
Flooring
See Home Description
Heating
See Home Description
Number of fireplaces
0
Basement details
None
Basement features
None
Suite status
Suite
Exterior Details
Expand
Exterior
Brick
Number of finished levels
1
Exterior features
Alum Siding
Construction type
See Home Description
Roof type
Other
Foundation type
See Home Description
More Information
Expand
Property
Community features
None
Front exposure
Multi-unit property?
Data Unavailable
Number of legal units for sale
HOA fee
HOA fee includes
See Home Description
Parking
Parking space included
Yes
Total parking
4
Parking features
No Garage
This REALTOR.ca listing content is owned and licensed by REALTOR® members of The Canadian Real Estate Association.


































