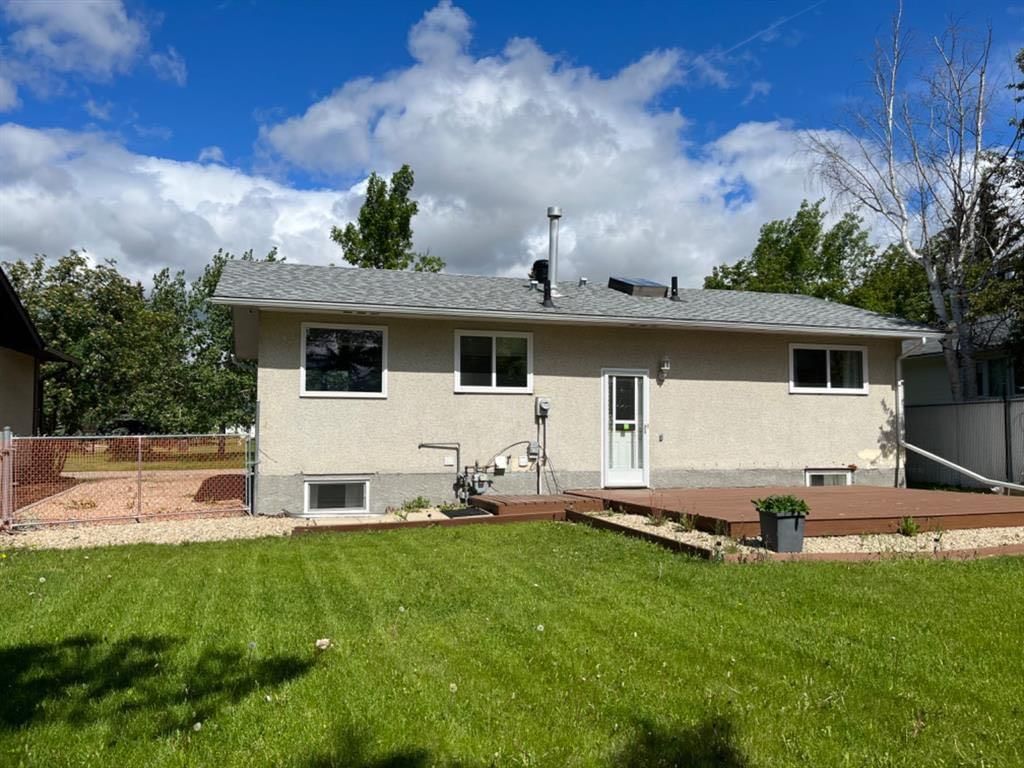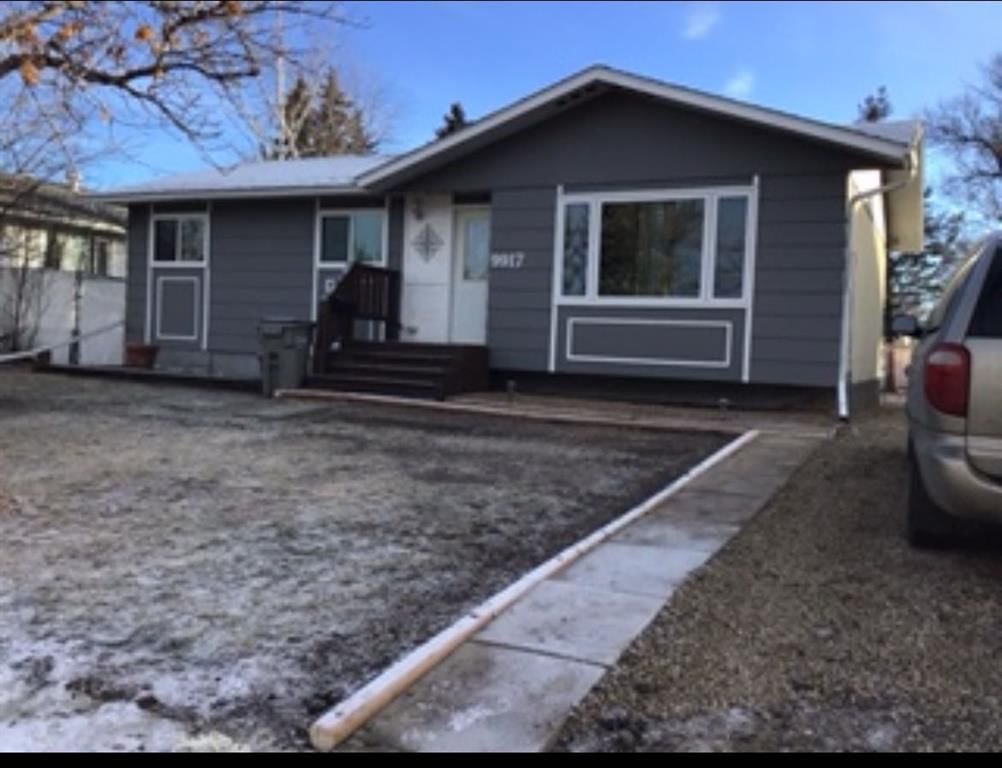9917 79 Avenue, Grande Prairie, AB T8V3S3




Property Overview
Home Type
Detached
Building Type
House
Lot Size
6098 Sqft
Community
Patterson Place
Beds
4
Heating
Natural Gas
Full Baths
2
Half Baths
0
Parking Space(s)
2
Year Built
1974
Property Taxes
—
Days on Market
21
MLS® #
A2103712
Price / Sqft
$290
Land Use
RG
Style
Bungalow
Description
Collapse
Estimated buyer fees
| List price | $287,000 |
| Typical buy-side realtor | $6,305 |
| Bōde | $0 |
| Saving with Bōde | $6,305 |
When you are empowered by Bōde, you don't need an agent to buy or sell your home. For the ultimate buying experience, connect directly with a Bōde seller.
Interior Details
Expand
Flooring
Carpet, Laminate Flooring, Linoleum
Heating
See Home Description
Number of fireplaces
0
Basement details
Finished
Basement features
Full
Suite status
Suite
Exterior Details
Expand
Exterior
Wood Siding
Number of finished levels
1
Construction type
Wood Frame
Roof type
Asphalt Shingles
Foundation type
Concrete
More Information
Expand
Property
Community features
Park, Playground, Schools Nearby, Sidewalks, Street Lights
Front exposure
Multi-unit property?
Data Unavailable
Number of legal units for sale
HOA fee
HOA fee includes
See Home Description
Parking
Parking space included
Yes
Total parking
2
Parking features
No Garage
This REALTOR.ca listing content is owned and licensed by REALTOR® members of The Canadian Real Estate Association.
























