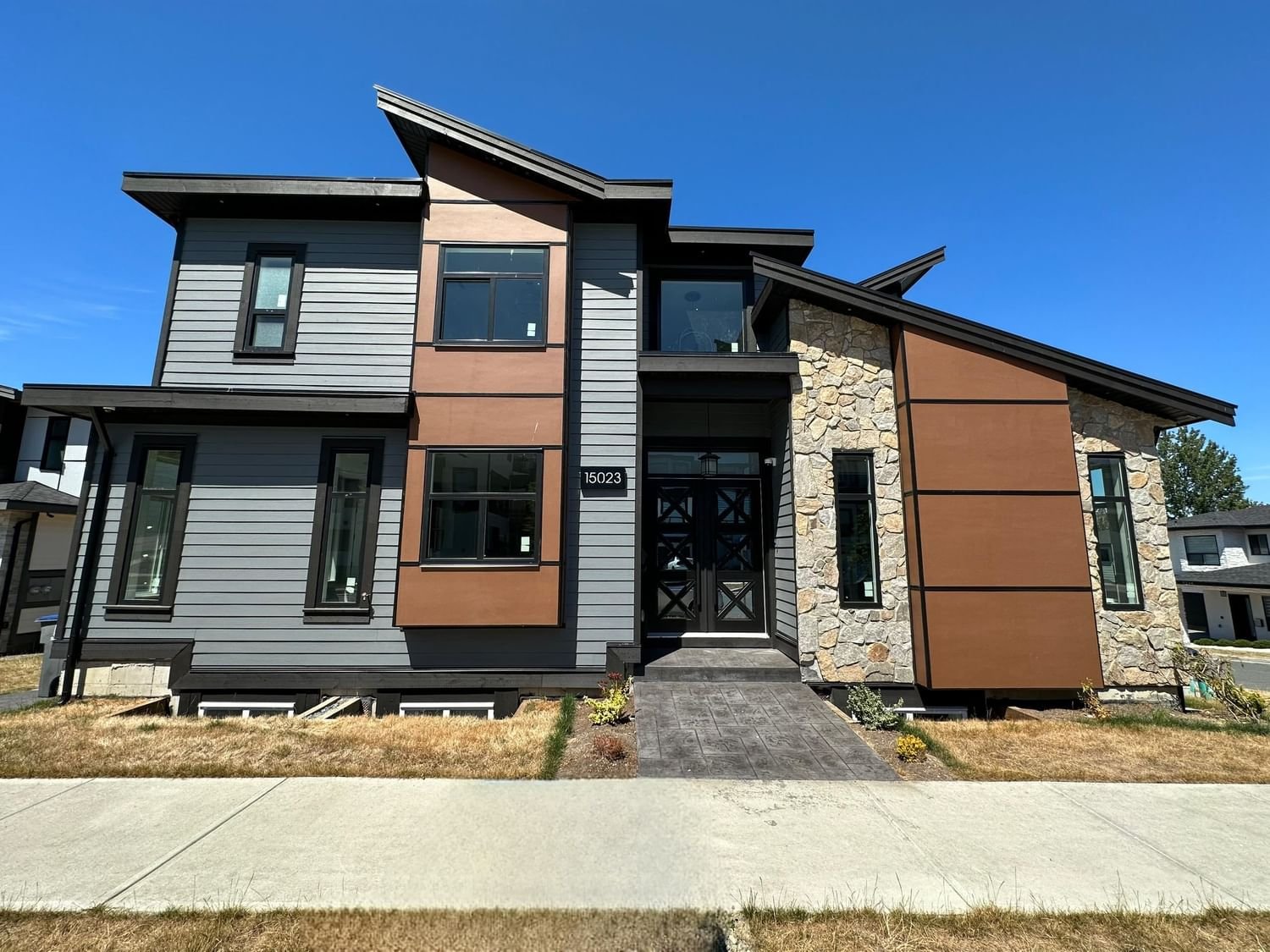15023 62b Avenue, Surrey, BC V3S3H8
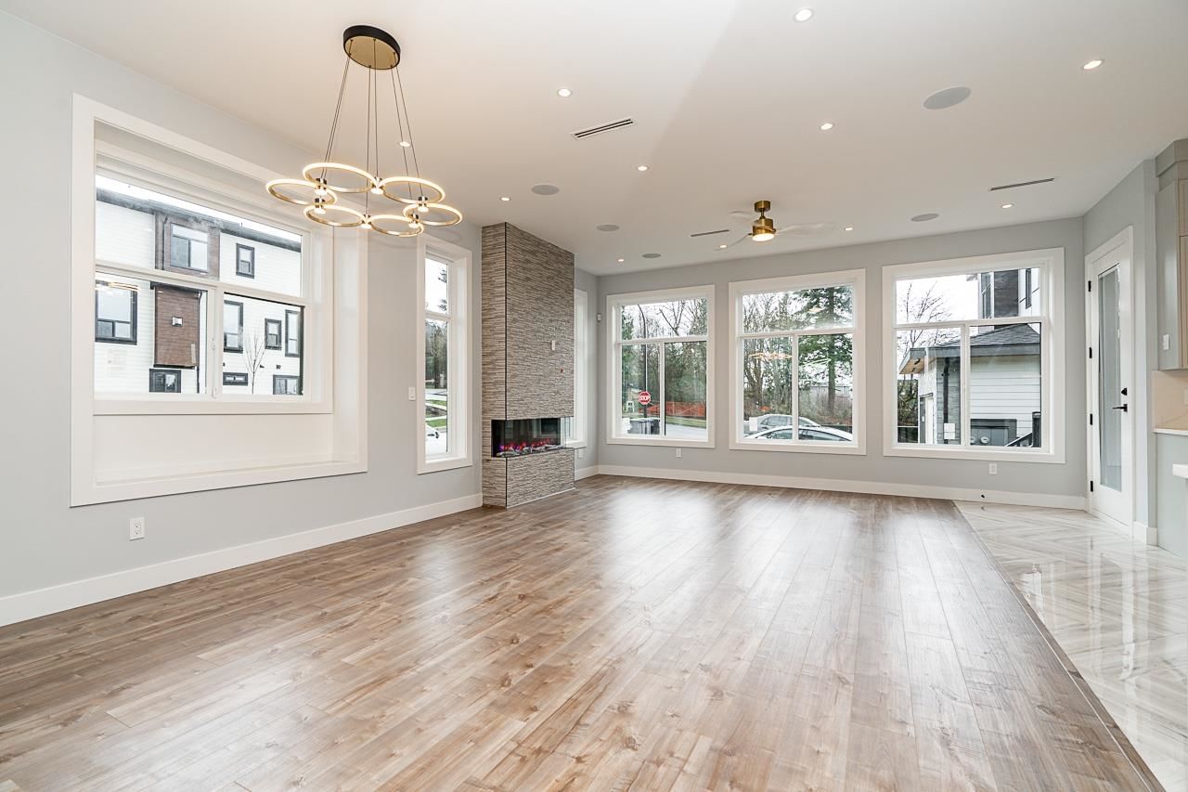
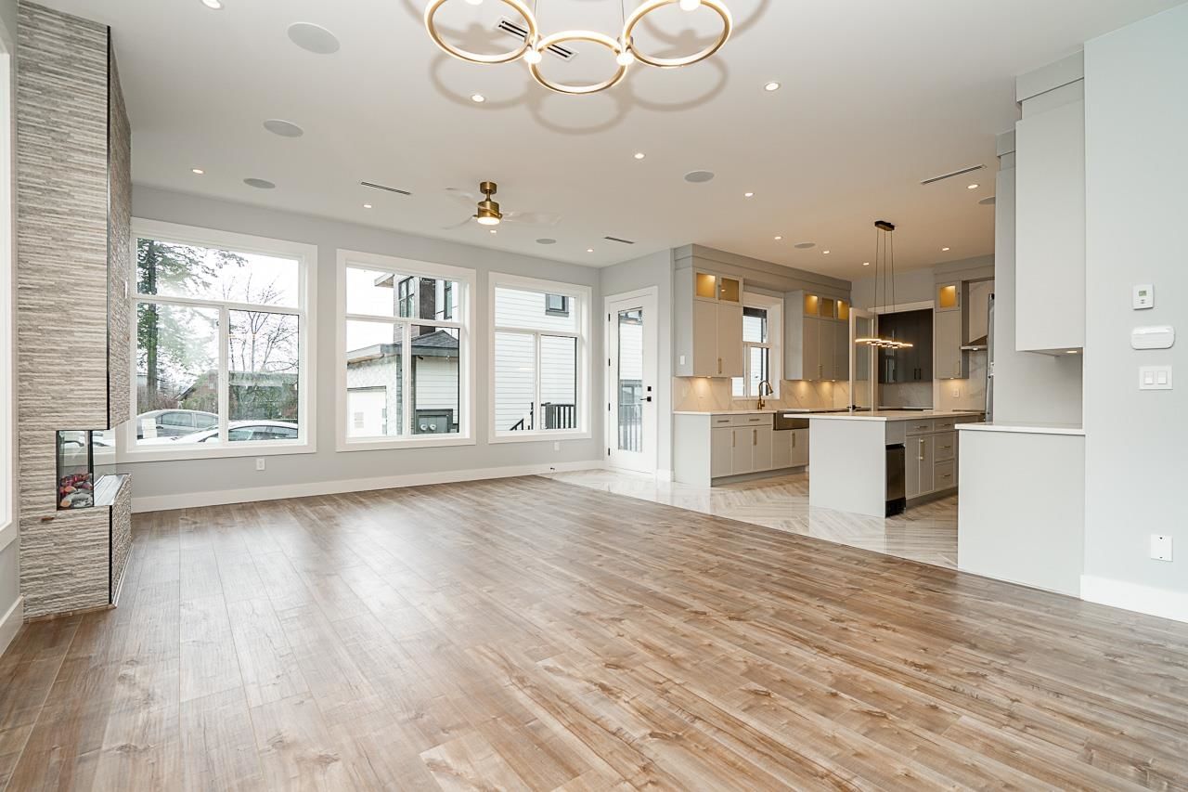
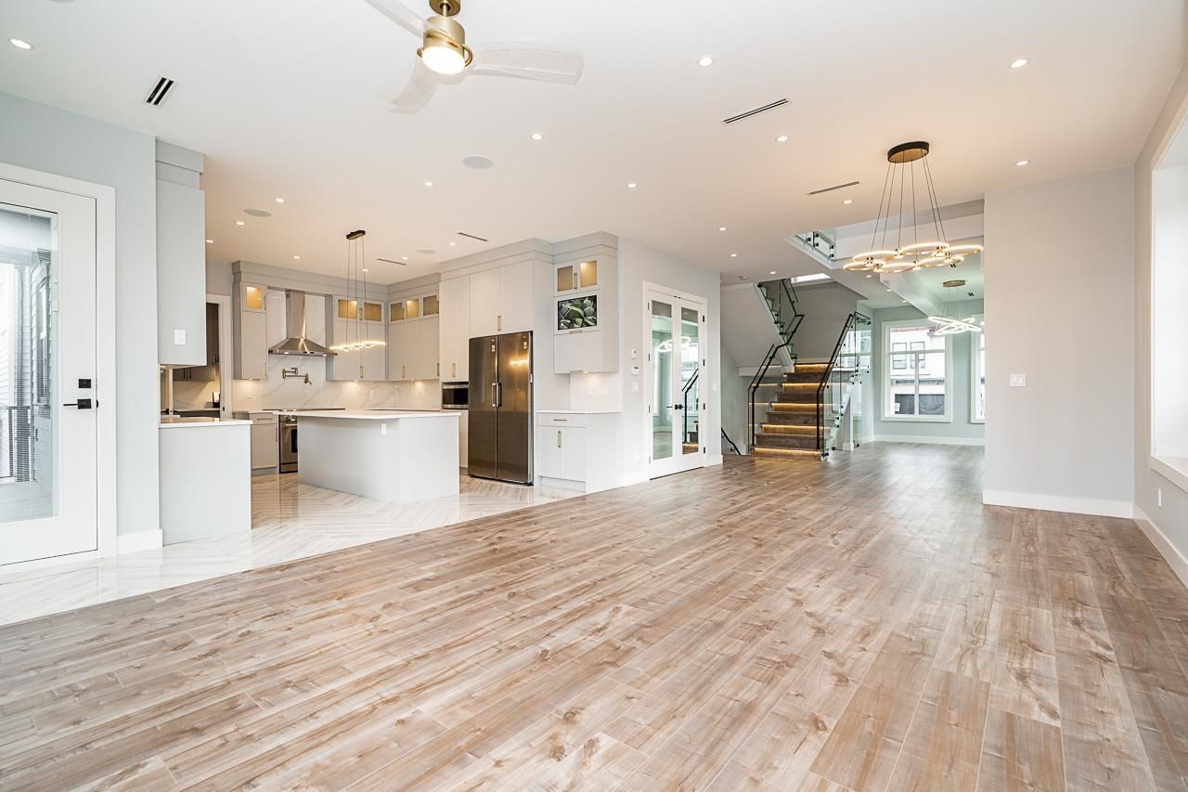
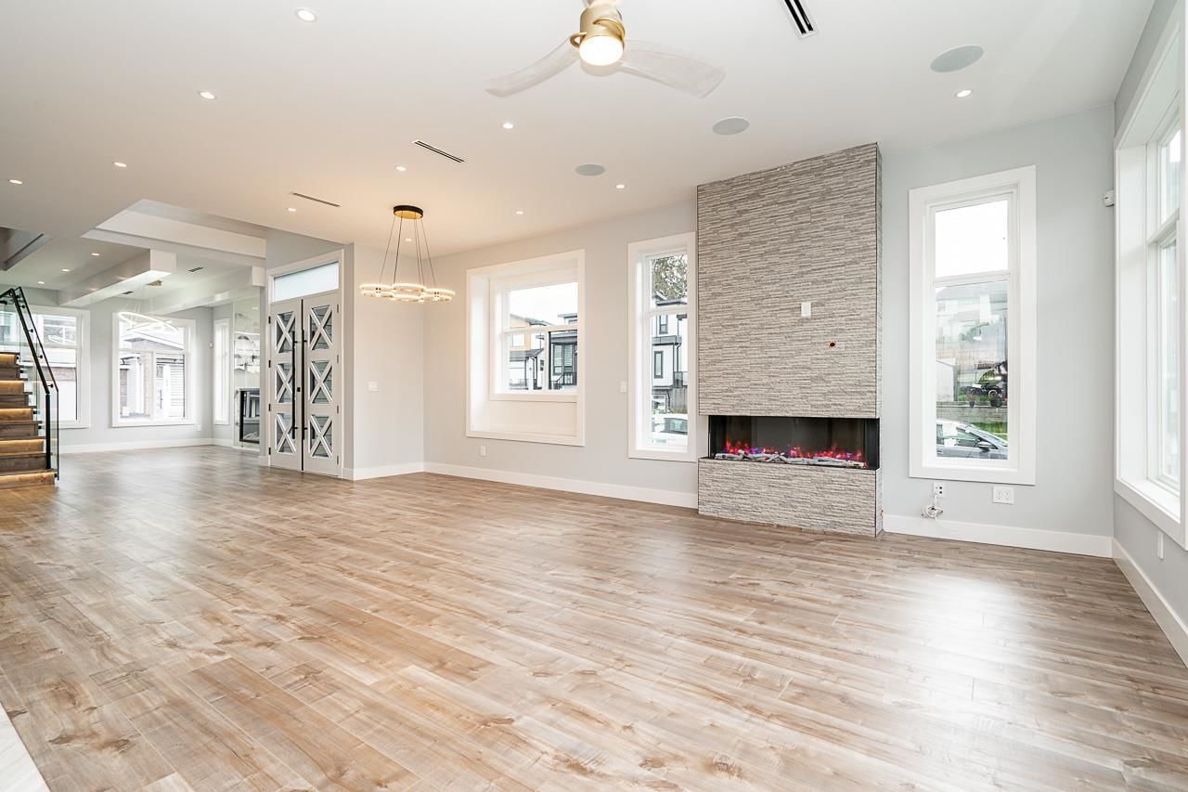
Property Overview
Home Type
Detached
Building Type
House
Lot Size
3920 Sqft
Community
Sullivan Station
Beds
8
Heating
Natural Gas
Full Baths
6
Half Baths
1
Parking Space(s)
0
Year Built
2022
Property Taxes
—
Days on Market
109
MLS® #
R2844215
Price / Sqft
$480
Land Use
RF13
Style
Two Storey
Description
Collapse
Estimated buyer fees
| List price | $1,857,142 |
| Typical buy-side realtor | $23,427 |
| Bōde | $0 |
| Saving with Bōde | $23,427 |
When you are empowered by Bōde, you don't need an agent to buy or sell your home. For the ultimate buying experience, connect directly with a Bōde seller.
Interior Details
Expand
Flooring
Laminate Flooring, Carpet
Heating
See Home Description
Number of fireplaces
2
Basement details
Finished
Basement features
Full
Suite status
Suite
Appliances included
Microwave
Exterior Details
Expand
Exterior
Brick, Hardie Cement Fiber Board, Wood Siding
Number of finished levels
2
Exterior features
Frame - Wood
Construction type
Wood Frame
Roof type
Asphalt Shingles
Foundation type
Concrete
More Information
Expand
Property
Community features
None
Front exposure
Multi-unit property?
Data Unavailable
Number of legal units for sale
HOA fee
HOA fee includes
See Home Description
Parking
Parking space included
Yes
Total parking
0
Parking features
No Garage
This REALTOR.ca listing content is owned and licensed by REALTOR® members of The Canadian Real Estate Association.
