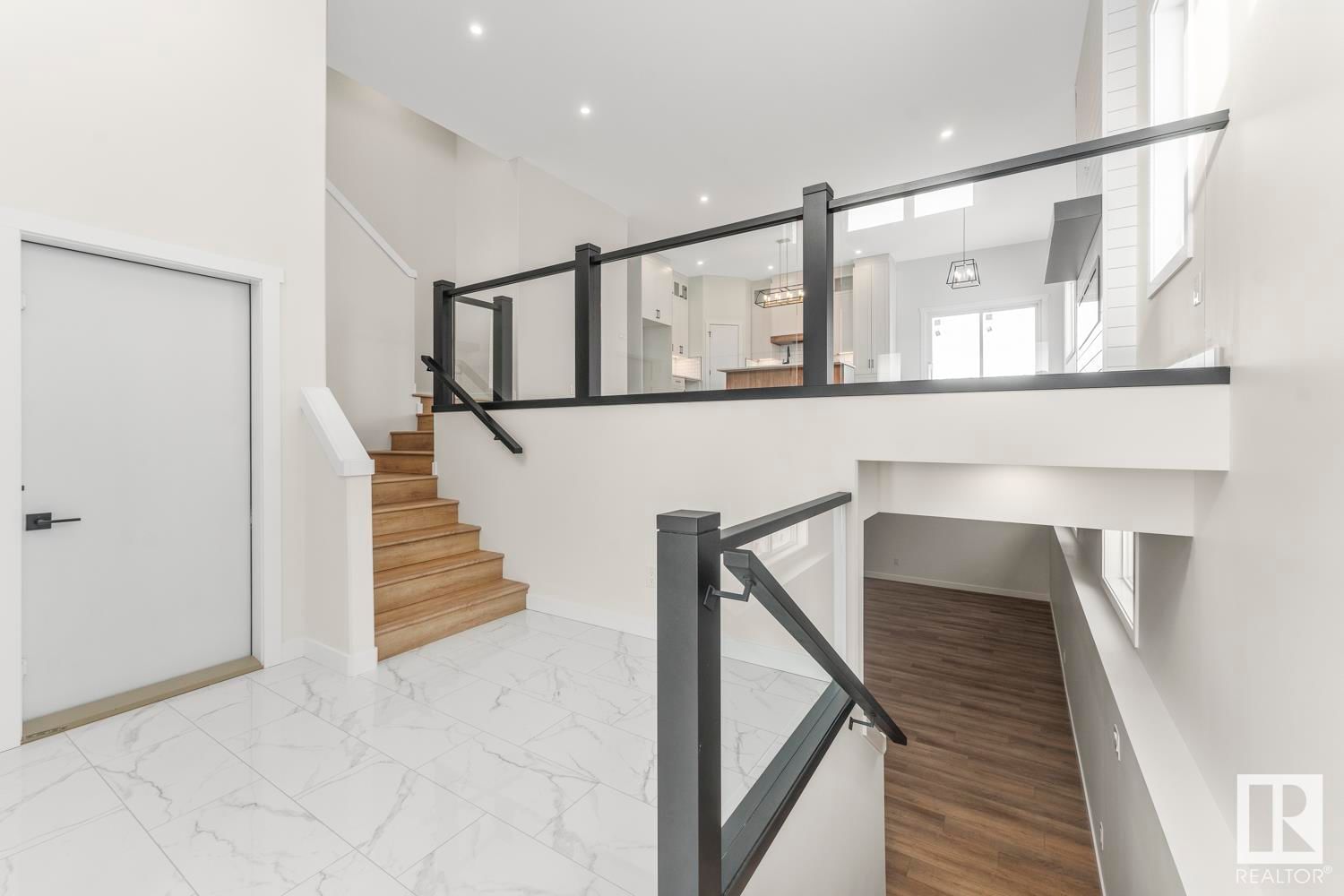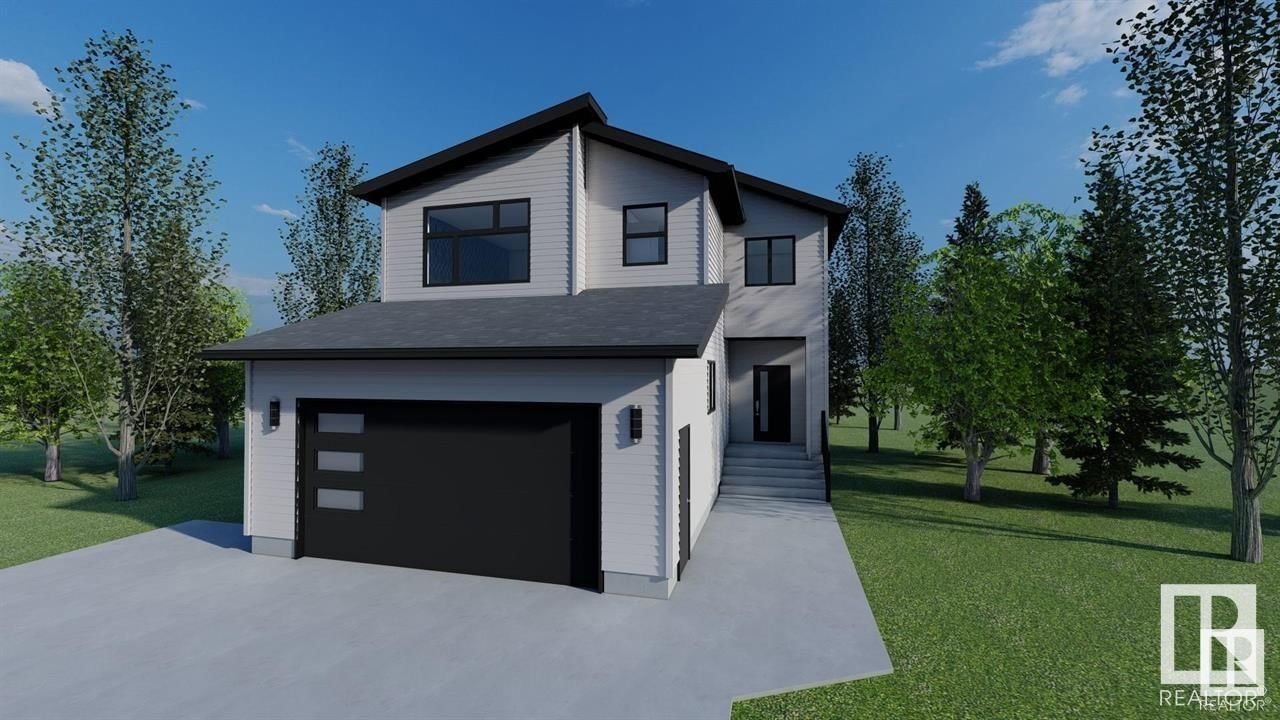308 Fundy Way, Cold Lake, AB T9M0L4




Property Overview
Home Type
Detached
Building Type
House
Community
Cold Lake North
Beds
6
Heating
Natural Gas
Full Baths
3
Half Baths
1
Parking Space(s)
0
Year Built
2023
Days on Platform
834
MLS® #
E4360339
Price / Sqft
$291
Style
Two Storey
Description
Collapse
Estimated buyer fees
| List price | $645,000 |
| Typical buy-side realtor | $11,675 |
| Bōde | $0 |
| Saving with Bōde | $11,675 |
When you are empowered by Bōde, you don't need an agent to buy or sell your home. For the ultimate buying experience, connect directly with a Bōde seller.
Interior Details
Expand
Flooring
Ceramic Tile, Vinyl Plank
Heating
See Home Description
Number of fireplaces
0
Basement details
Finished
Basement features
Full
Suite status
Suite
Appliances included
Garage Control(s)
Exterior Details
Expand
Exterior
Wood Siding, Vinyl Siding
Number of finished levels
2
Construction type
Wood Frame
Roof type
Asphalt Shingles
Foundation type
Concrete
More Information
Expand
Property
Community features
Playground, Schools Nearby, Shopping Nearby
Front exposure
Multi-unit property?
Data Unavailable
Number of legal units for sale
HOA fee
HOA fee includes
See Home Description
Parking
Parking space included
Yes
Total parking
0
Parking features
Double Garage Attached
Disclaimer: MLS® System Data made available from the REALTORS® Association of Edmonton. Data is deemed reliable but is not guaranteed accurate by the REALTORS® Association of Edmonton.
Copyright 2026 by the REALTORS® Association of Edmonton. All Rights Reserved. Data was last updated Saturday, January 10, 2026, 9:12:04 AM UTC.


























