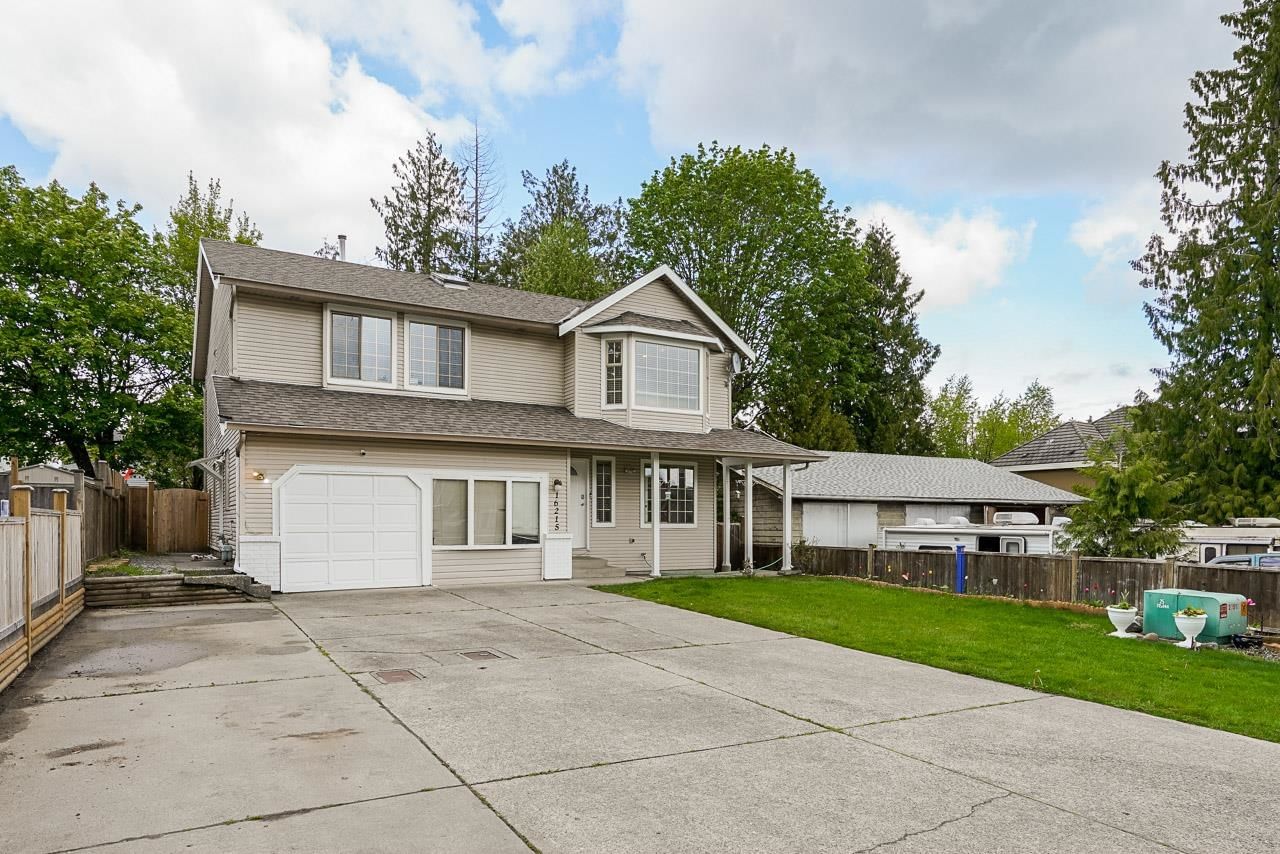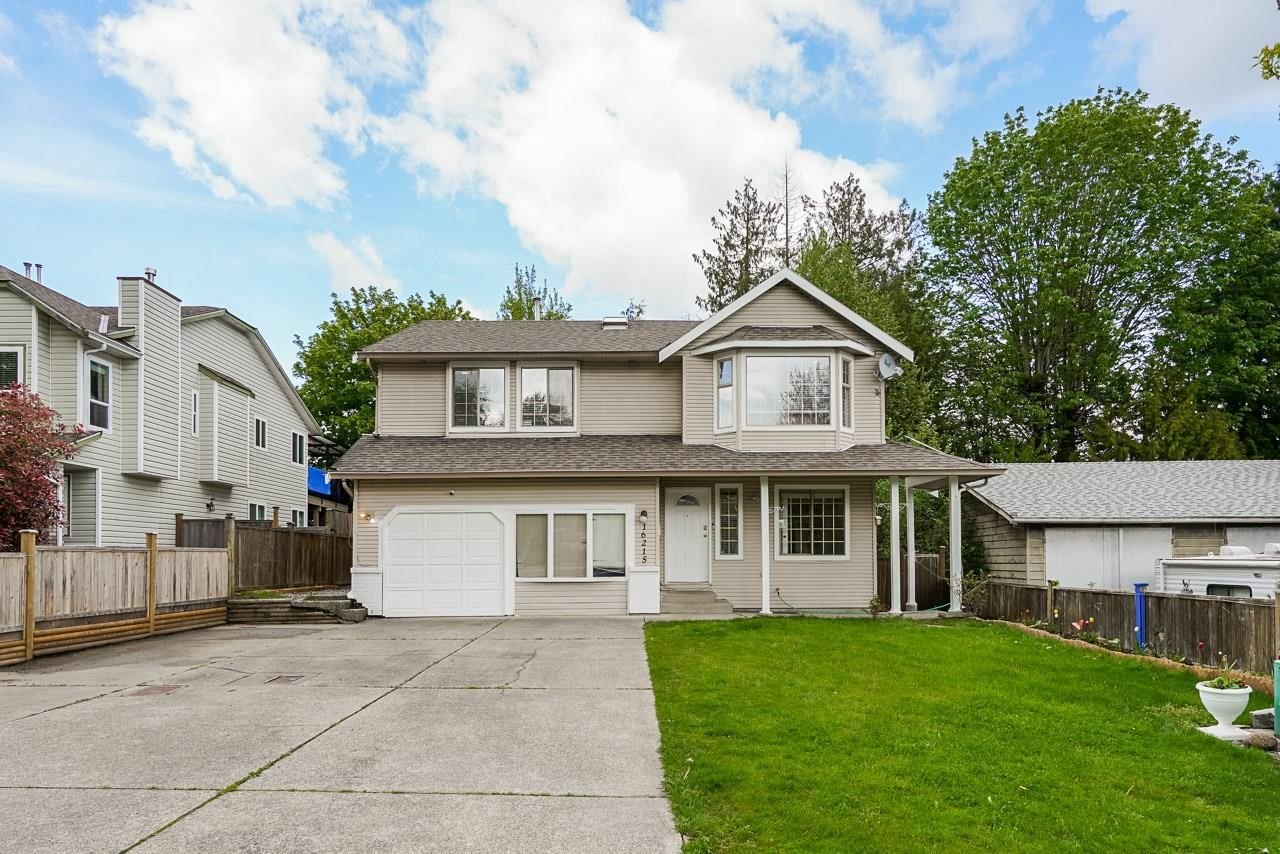16215 94 Avenue, Surrey, BC V4N3A2




Property Overview
Home Type
Detached
Building Type
House
Lot Size
6970 Sqft
Community
Fleetwood Tynehead
Beds
7
Full Baths
5
Half Baths
0
Parking Space(s)
8
Year Built
1991
Property Taxes
—
Days on Market
4
MLS® #
R2844000
Price / Sqft
$529
Land Use
RF
Style
Two Storey
Description
Collapse
Estimated buyer fees
| List price | $1,430,000 |
| Typical buy-side realtor | $18,515 |
| Bōde | $0 |
| Saving with Bōde | $18,515 |
When you are empowered by Bōde, you don't need an agent to buy or sell your home. For the ultimate buying experience, connect directly with a Bōde seller.
Interior Details
Expand
Flooring
Laminate Flooring
Heating
Baseboard
Number of fireplaces
1
Basement details
None
Basement features
None
Suite status
Suite
Exterior Details
Expand
Exterior
Vinyl Siding
Number of finished levels
2
Exterior features
Frame - Wood
Construction type
See Home Description
Roof type
Asphalt Shingles
Foundation type
Concrete
More Information
Expand
Property
Community features
Shopping Nearby
Front exposure
Multi-unit property?
Data Unavailable
Number of legal units for sale
HOA fee
HOA fee includes
See Home Description
Parking
Parking space included
Yes
Total parking
8
Parking features
No Garage
This REALTOR.ca listing content is owned and licensed by REALTOR® members of The Canadian Real Estate Association.




























