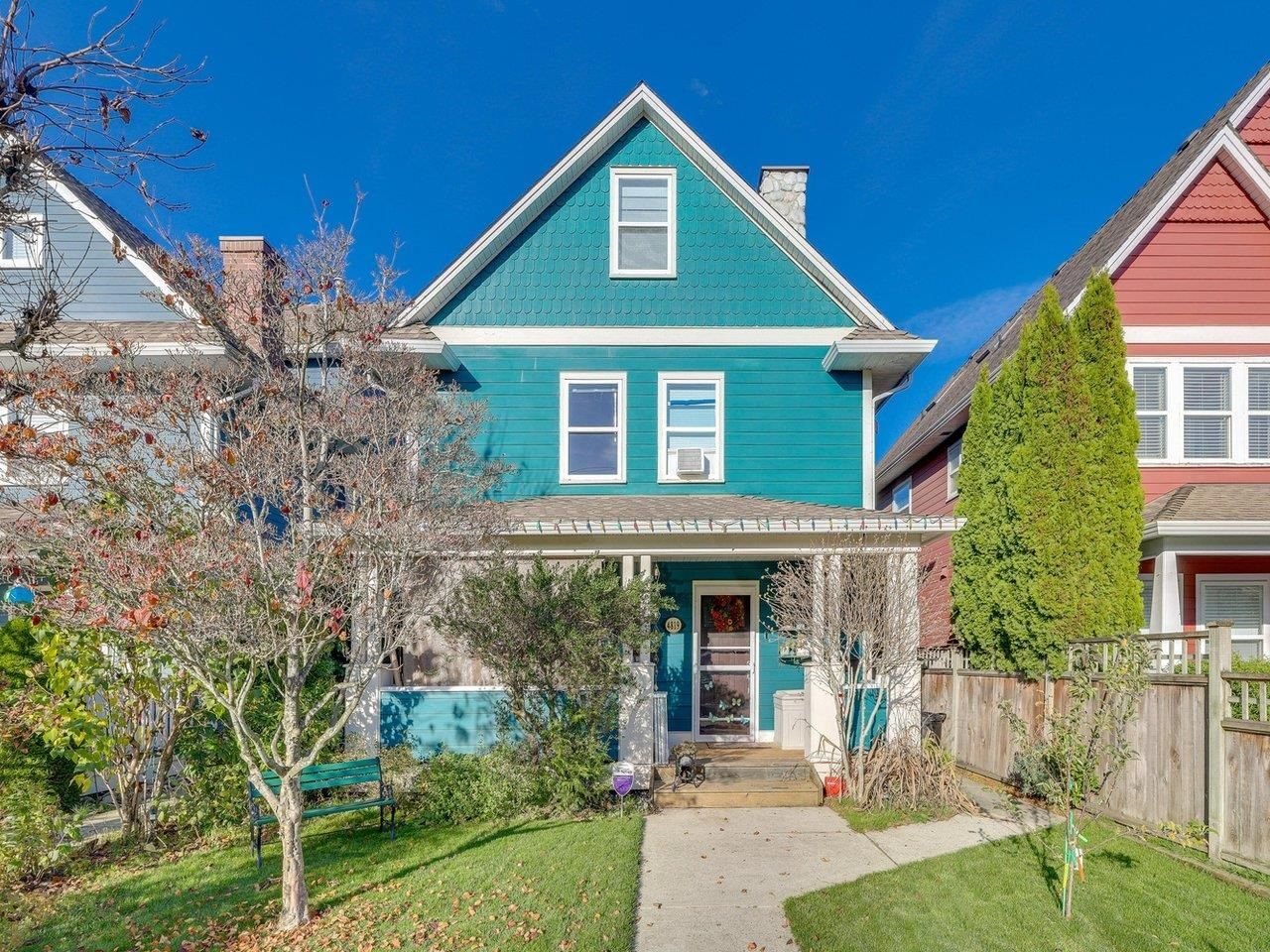4819 47a Avenue, Delta, BC V4K1T2




Property Overview
Home Type
Detached
Building Type
House
Lot Size
3920 Sqft
Community
Ladner Elementary
Beds
4
Heating
Electric, Natural Gas
Full Baths
2
Half Baths
1
Parking Space(s)
3
Year Built
1999
Property Taxes
—
Days on Market
56
MLS® #
R2843727
Price / Sqft
$396
Land Use
RSC
Style
Three Storey
Description
Collapse
Estimated buyer fees
| List price | $1,420,000 |
| Typical buy-side realtor | $18,400 |
| Bōde | $0 |
| Saving with Bōde | $18,400 |
When you are empowered by Bōde, you don't need an agent to buy or sell your home. For the ultimate buying experience, connect directly with a Bōde seller.
Interior Details
Expand
Flooring
See Home Description
Heating
See Home Description
Number of fireplaces
2
Basement details
None
Basement features
None
Suite status
Suite
Exterior Details
Expand
Exterior
Hardie Cement Fiber Board, Wood Siding
Number of finished levels
Exterior features
Frame - Wood
Construction type
Wood Frame
Roof type
Asphalt Shingles
Foundation type
Concrete
More Information
Expand
Property
Community features
Shopping Nearby
Front exposure
Multi-unit property?
Data Unavailable
Number of legal units for sale
HOA fee
HOA fee includes
See Home Description
Parking
Parking space included
Yes
Total parking
3
Parking features
No Garage
This REALTOR.ca listing content is owned and licensed by REALTOR® members of The Canadian Real Estate Association.

























