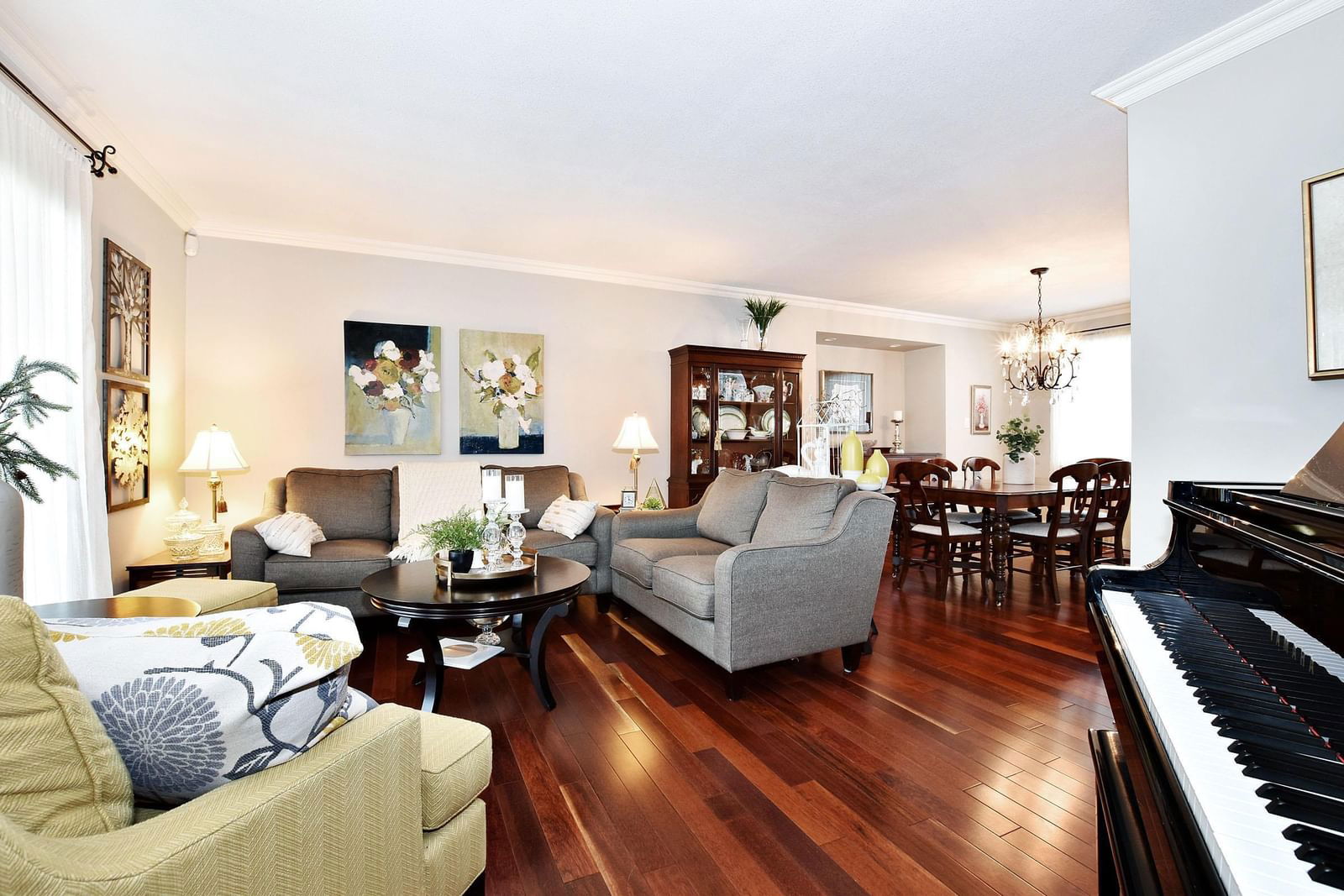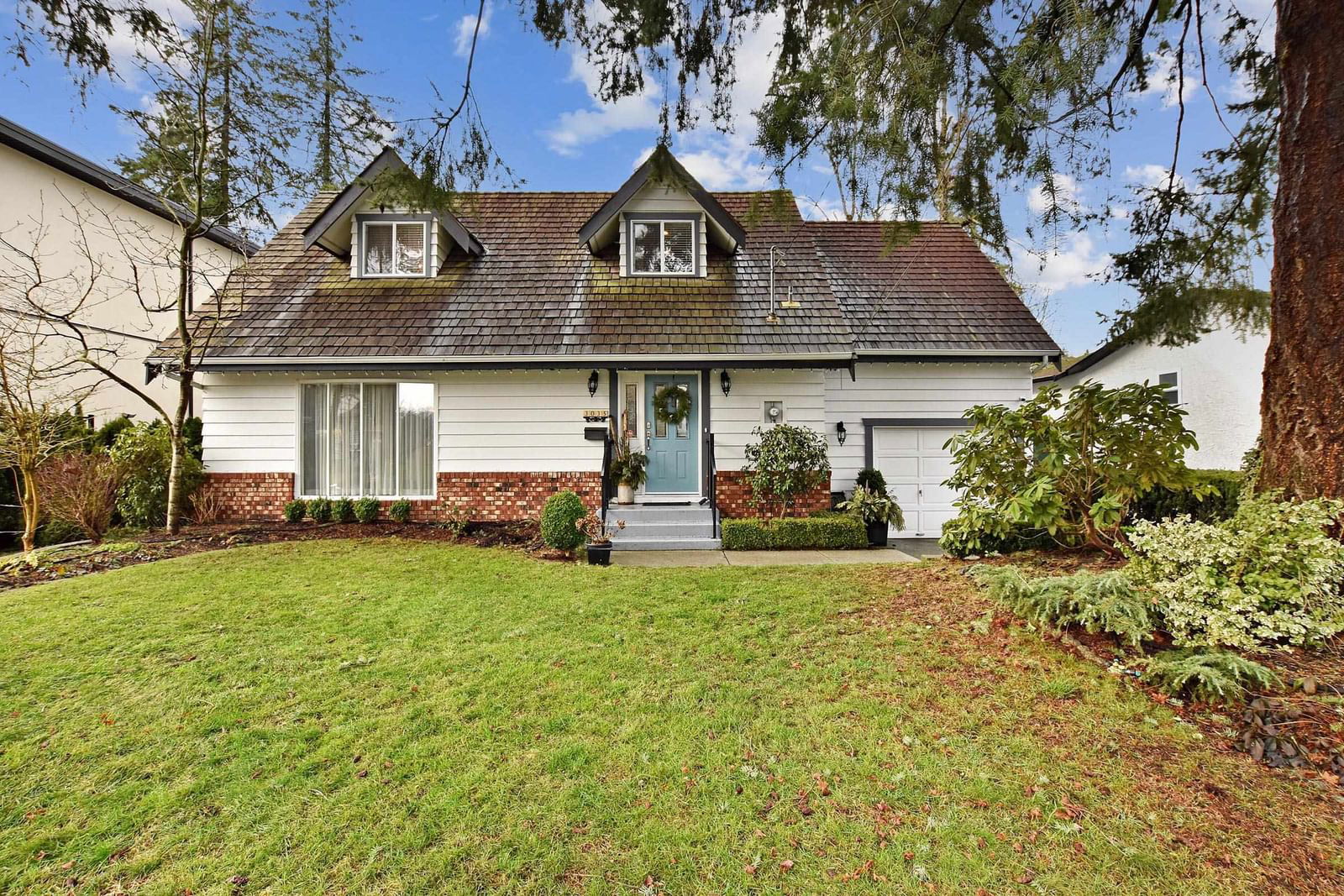3035 Princess Street, Abbotsford, BC V2T2S8




Property Overview
Home Type
Detached
Building Type
House
Lot Size
7405 Sqft
Community
Abbotsford West
Beds
4
Full Baths
3
Half Baths
1
Parking Space(s)
5
Year Built
1976
Property Taxes
—
Days on Market
9
MLS® #
R2842614
Price / Sqft
$419
Land Use
RS3I
Style
Two Storey
Description
Collapse
Estimated buyer fees
| List price | $1,150,000 |
| Typical buy-side realtor | $15,295 |
| Bōde | $0 |
| Saving with Bōde | $15,295 |
When you are empowered by Bōde, you don't need an agent to buy or sell your home. For the ultimate buying experience, connect directly with a Bōde seller.
Interior Details
Expand
Flooring
Hardwood, Vinyl Plank, Carpet
Heating
Baseboard, Heat Pump
Number of fireplaces
0
Basement details
Finished
Basement features
Full
Suite status
Suite
Exterior Details
Expand
Exterior
Wood Siding
Number of finished levels
2
Exterior features
Frame - Wood
Construction type
Wood Frame
Roof type
Asphalt Shingles
Foundation type
Concrete
More Information
Expand
Property
Community features
None
Front exposure
Multi-unit property?
Data Unavailable
Number of legal units for sale
HOA fee
HOA fee includes
See Home Description
Parking
Parking space included
Yes
Total parking
5
Parking features
No Garage
This REALTOR.ca listing content is owned and licensed by REALTOR® members of The Canadian Real Estate Association.





























