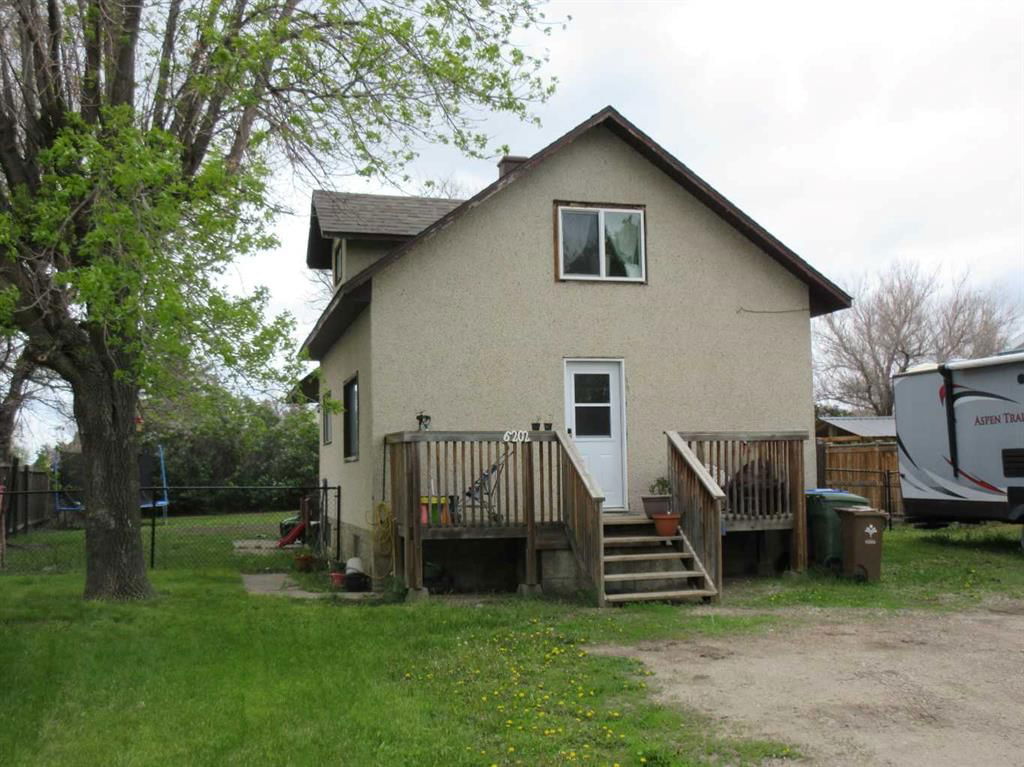6202 50 Street, Taber, AB T1G1J5
$190,000
Beds
3
Baths
1.5
Sqft
1040
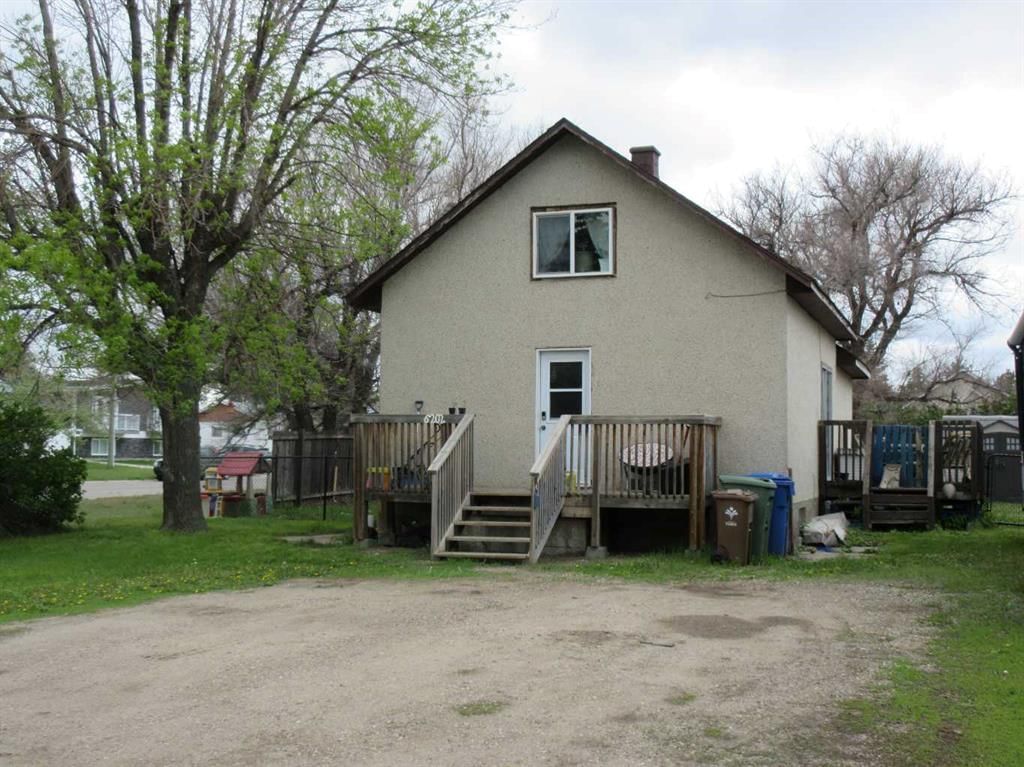
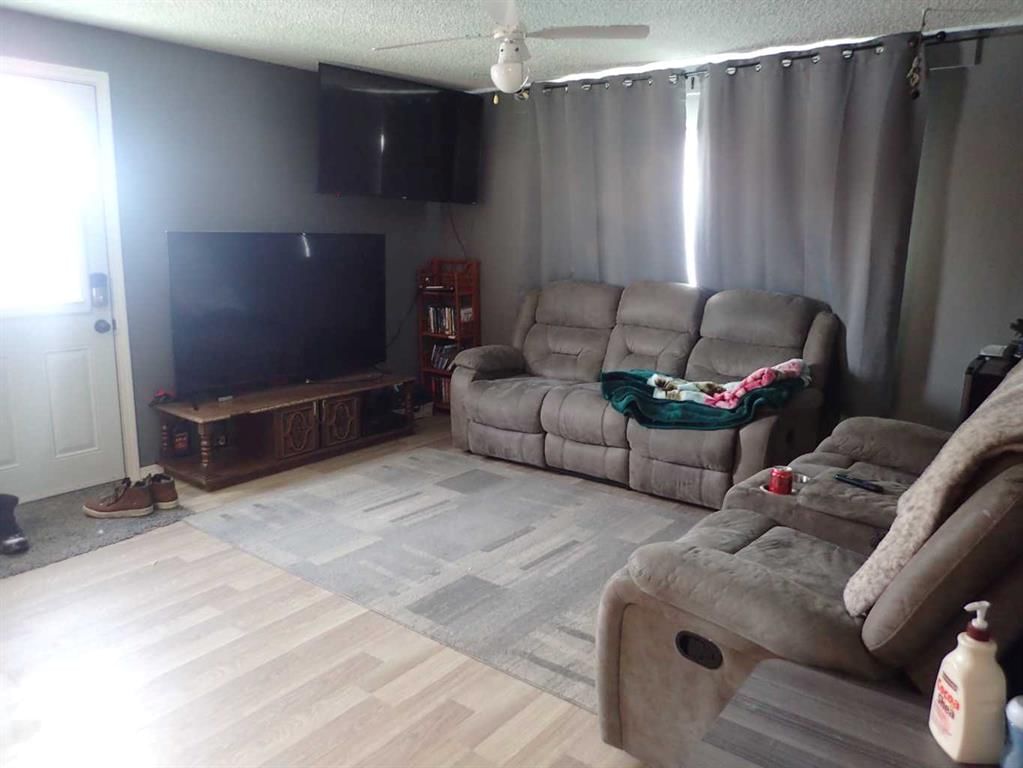
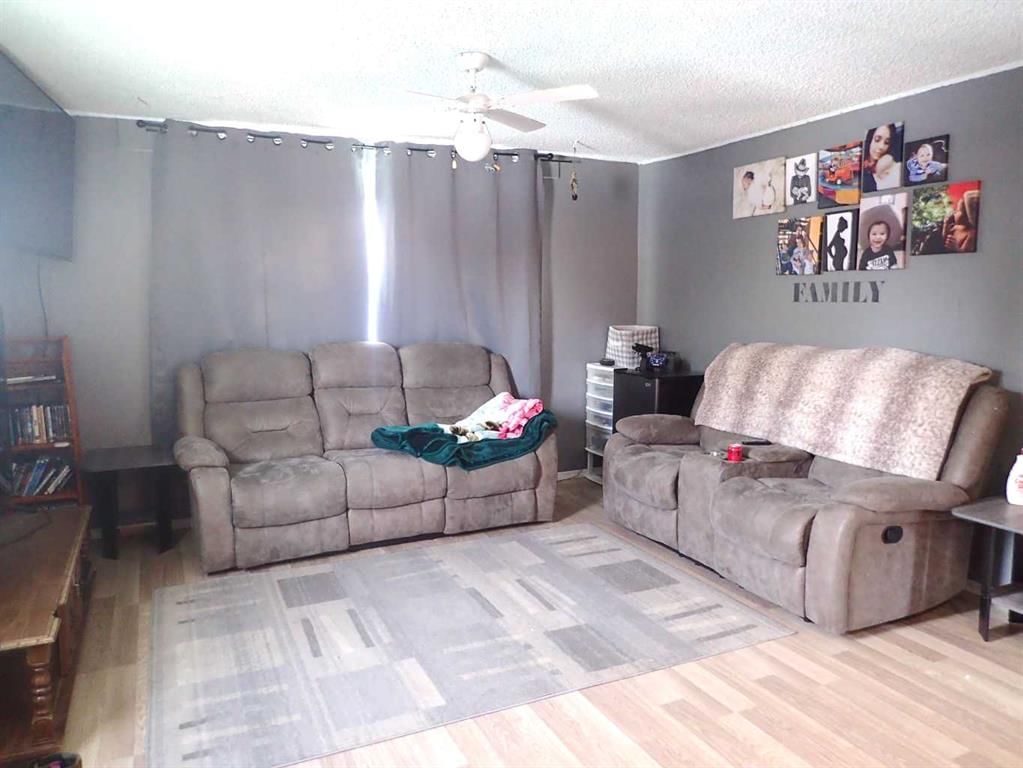
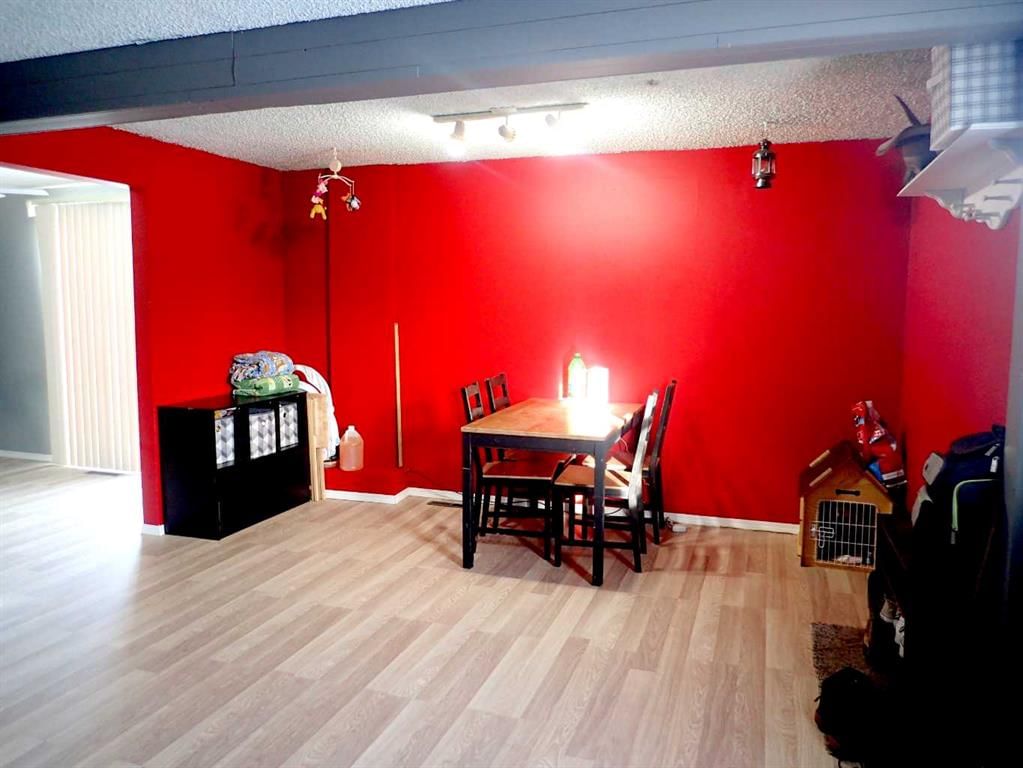
Property Overview
Home Type
Detached
Building Type
House
Lot Size
8276 Sqft
Community
None
Beds
3
Heating
Natural Gas
Full Baths
1
Half Baths
1
Parking Space(s)
2
Year Built
1945
Property Taxes
—
Days on Market
133
MLS® #
A2102907
Price / Sqft
$183
Land Use
R2
Style
Two Storey
Description
Collapse
Estimated buyer fees
| List price | $190,000 |
| Typical buy-side realtor | $4,850 |
| Bōde | $0 |
| Saving with Bōde | $4,850 |
When you are empowered by Bōde, you don't need an agent to buy or sell your home. For the ultimate buying experience, connect directly with a Bōde seller.
Interior Details
Expand
Flooring
Carpet, Linoleum
Heating
See Home Description
Number of fireplaces
0
Basement details
Partly Finished
Basement features
Full, Part
Suite status
Suite
Appliances included
Bar Fridge, Electric Stove, Dishwasher, Dryer
Exterior Details
Expand
Exterior
Stucco
Number of finished levels
2
Construction type
See Home Description
Roof type
Asphalt Shingles
Foundation type
Concrete
More Information
Expand
Property
Community features
None
Front exposure
Multi-unit property?
Data Unavailable
Number of legal units for sale
HOA fee
HOA fee includes
See Home Description
Parking
Parking space included
Yes
Total parking
2
Parking features
No Garage
This REALTOR.ca listing content is owned and licensed by REALTOR® members of The Canadian Real Estate Association.
