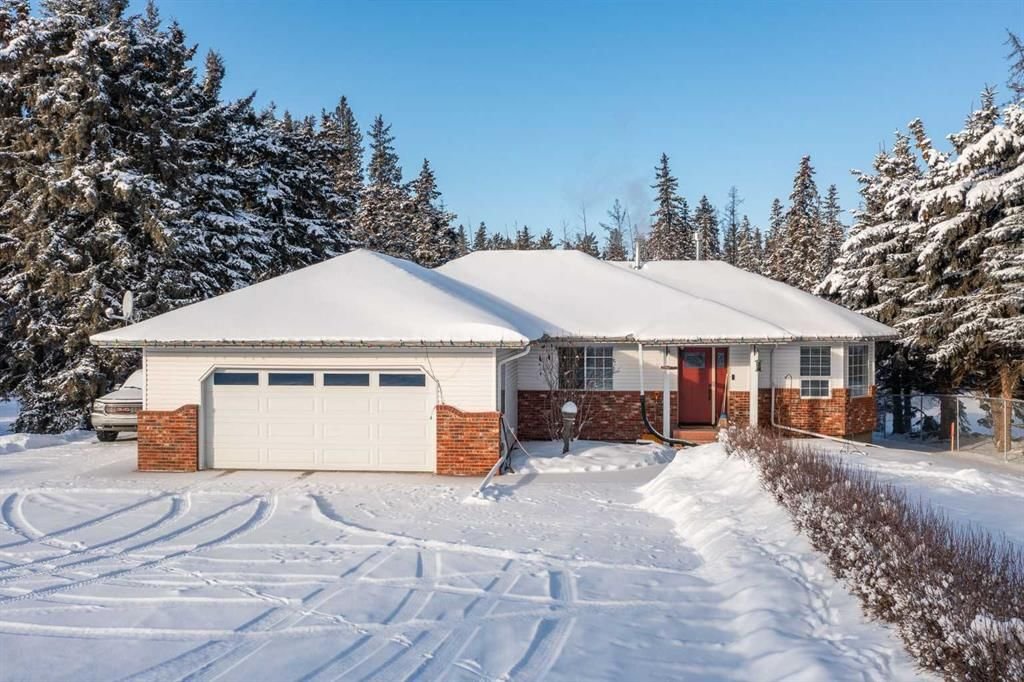#98 28319 Township Road 384 Township, Red Deer County, AB T4S2A4
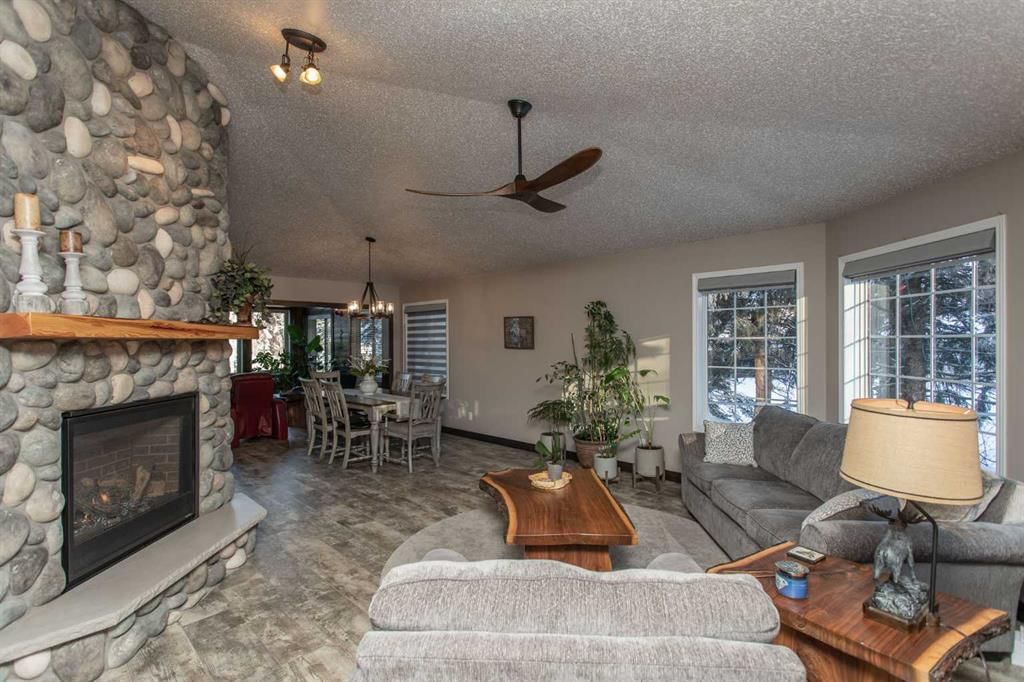
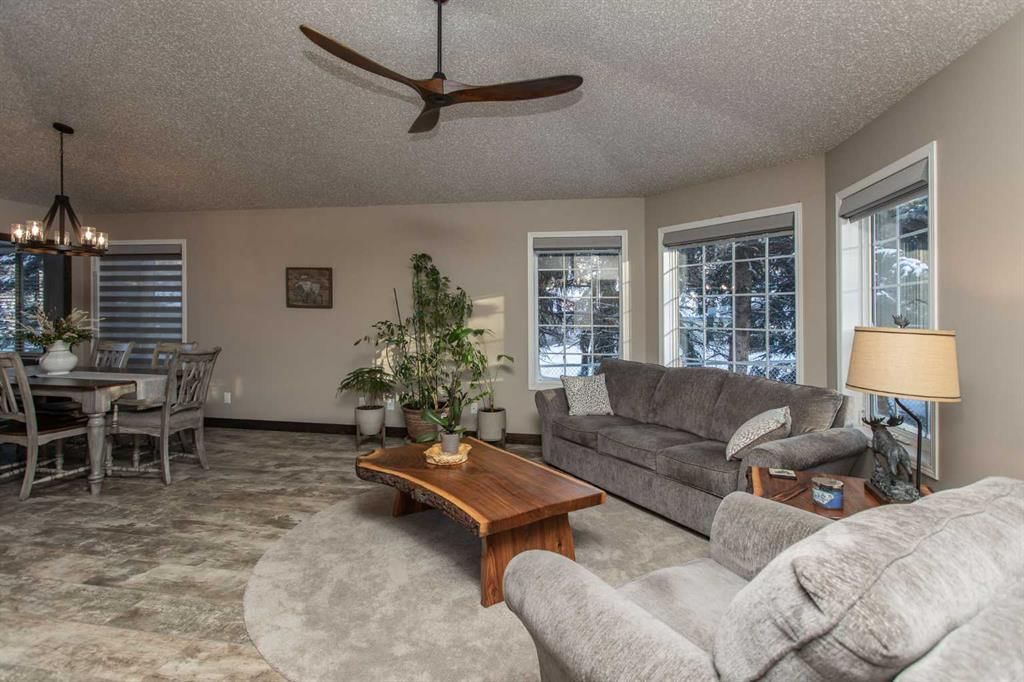
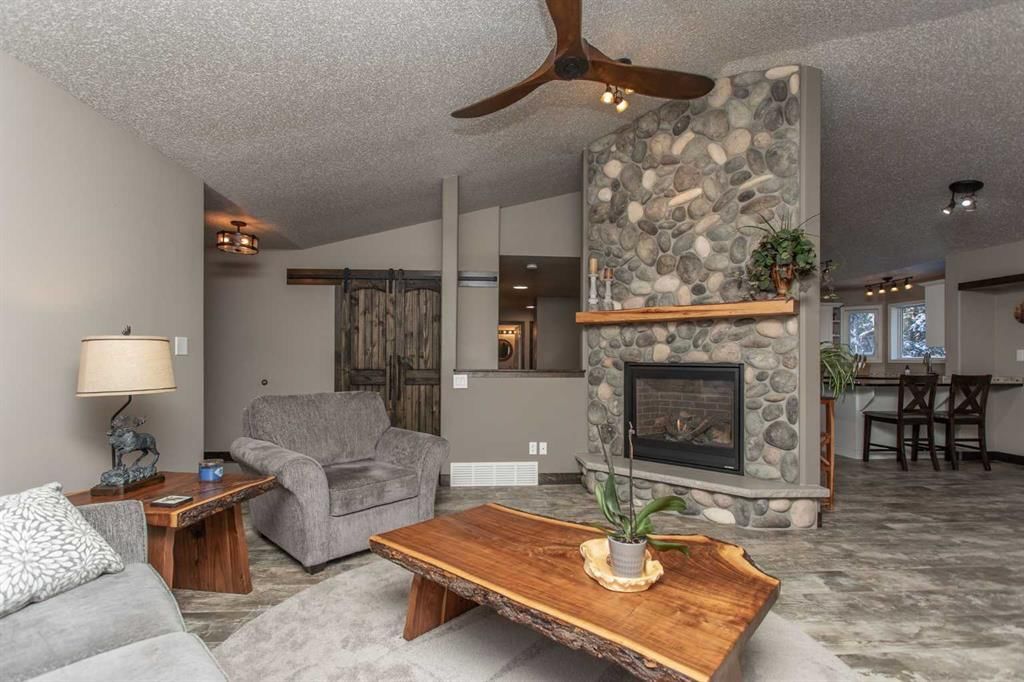
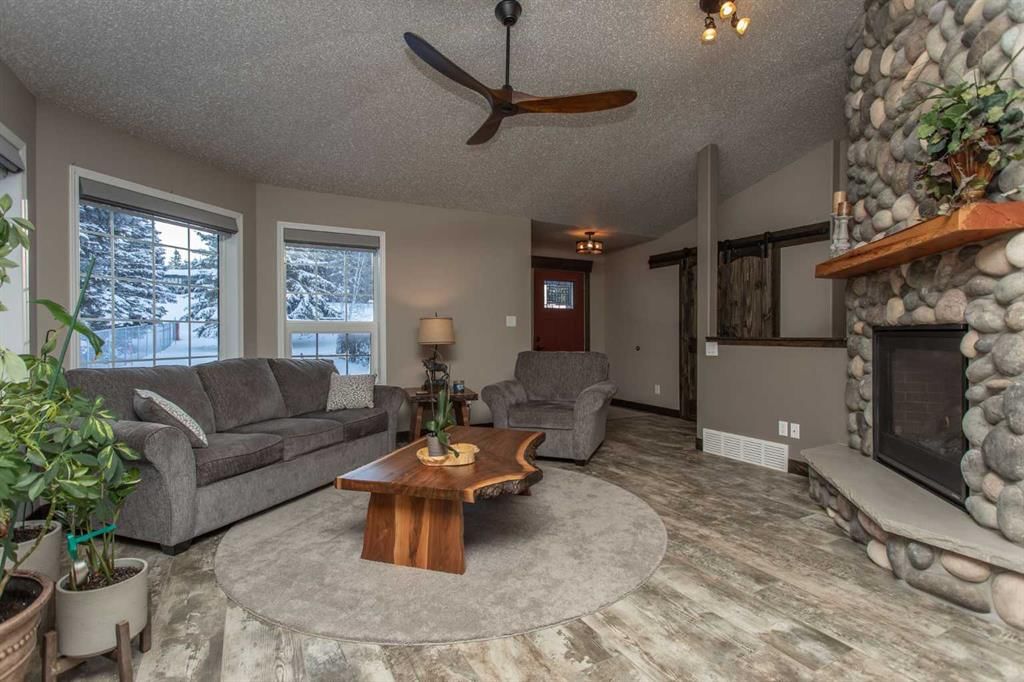
Property Overview
Home Type
Detached
Building Type
House
Lot Size
1 Acres
Community
West Ridge
Beds
5
Heating
Electric, Natural Gas
Full Baths
3
Half Baths
0
Parking Space(s)
4
Year Built
1996
Property Taxes
—
Days on Market
89
MLS® #
A2101231
Price / Sqft
$468
Land Use
R-1
Style
Bungalow
Description
Collapse
Estimated buyer fees
| List price | $783,000 |
| Typical buy-side realtor | $13,745 |
| Bōde | $0 |
| Saving with Bōde | $13,745 |
When you are empowered by Bōde, you don't need an agent to buy or sell your home. For the ultimate buying experience, connect directly with a Bōde seller.
Interior Details
Expand
Flooring
Carpet, Ceramic Tile, Linoleum
Heating
In Floor Heating System, Wood Stove
Number of fireplaces
2
Basement details
Finished
Basement features
Full
Suite status
Suite
Appliances included
Bar Fridge, Electric Stove, Dishwasher, Microwave, Dishwasher, Dryer
Exterior Details
Expand
Exterior
Brick, Vinyl Siding, Wood Siding
Number of finished levels
Construction type
Wood Frame
Roof type
Asphalt Shingles
Foundation type
Concrete
More Information
Expand
Property
Community features
Schools Nearby
Front exposure
Multi-unit property?
Data Unavailable
Number of legal units for sale
HOA fee
HOA fee includes
See Home Description
Parking
Parking space included
Yes
Total parking
4
Parking features
Double Garage Attached, Double Garage Detached
This REALTOR.ca listing content is owned and licensed by REALTOR® members of The Canadian Real Estate Association.
