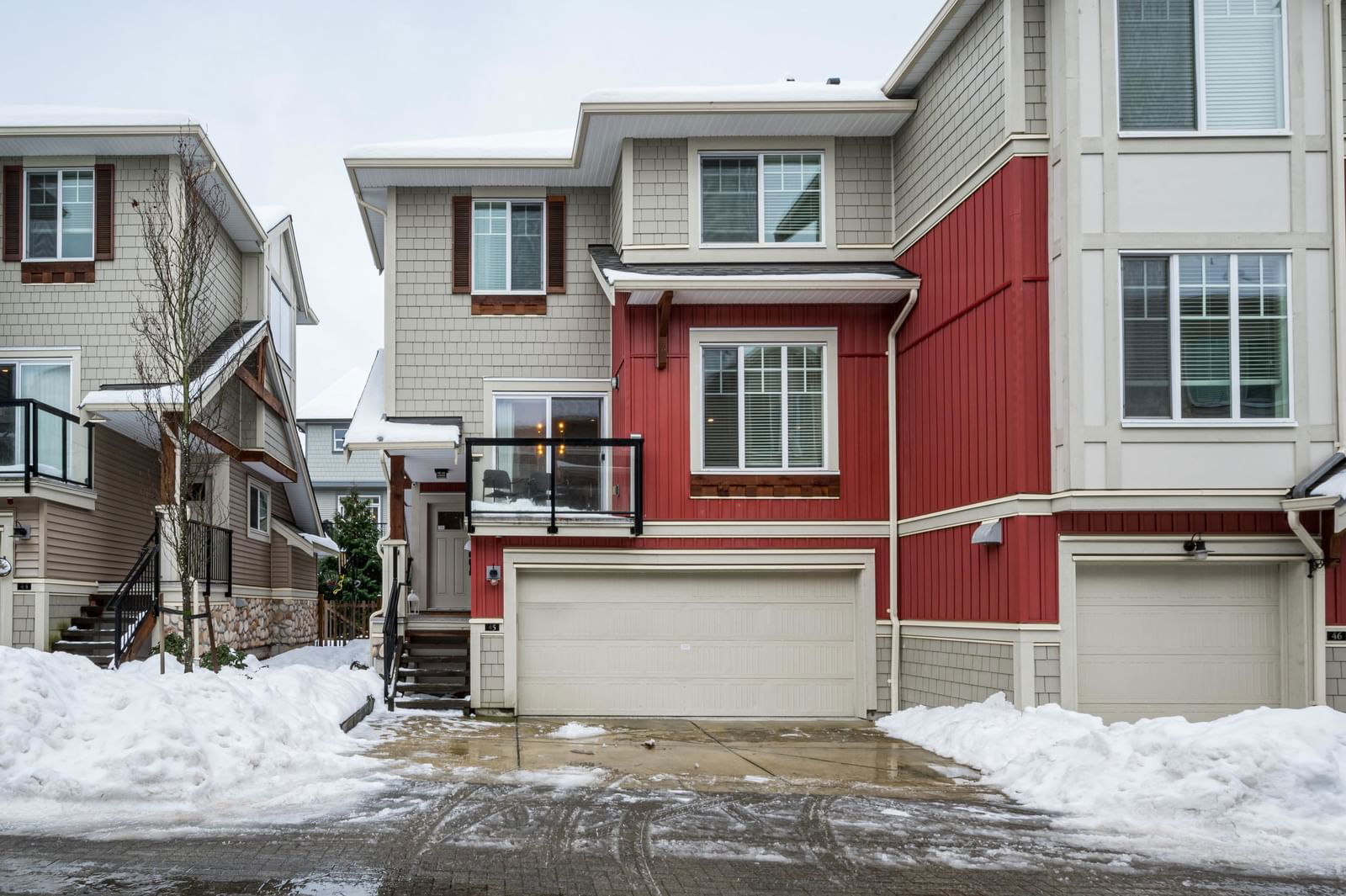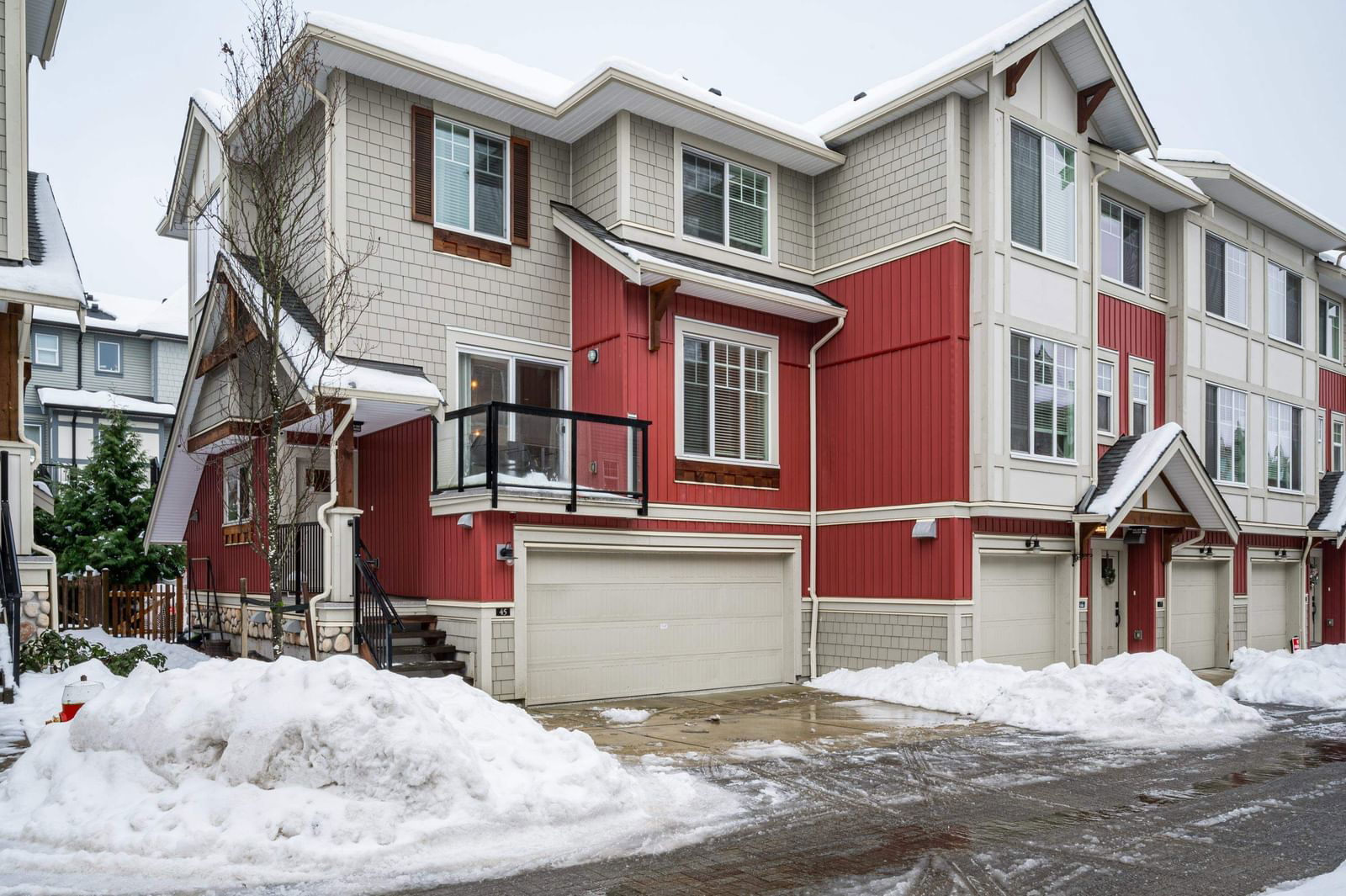#45 20498 82 Avenue, Langley, BC V2Y0V1




Property Overview
Home Type
Row / Townhouse
Community
Willoughby Heights
Beds
3
Full Baths
3
Half Baths
1
Parking Space(s)
4
Year Built
2016
Property Taxes
—
Days on Market
17
MLS® #
R2842495
Price / Sqft
$595
Land Use
CD-77
Style
Three Storey
Description
Collapse
Estimated buyer fees
| List price | $1,042,500 |
| Typical buy-side realtor | $14,059 |
| Bōde | $0 |
| Saving with Bōde | $14,059 |
When you are empowered by Bōde, you don't need an agent to buy or sell your home. For the ultimate buying experience, connect directly with a Bōde seller.
Interior Details
Expand
Flooring
Laminate Flooring
Heating
Baseboard, Hot Water
Number of fireplaces
1
Basement details
None
Basement features
None
Suite status
Suite
Exterior Details
Expand
Exterior
Stone, Vinyl Siding
Number of finished levels
Exterior features
Frame - Wood
Construction type
See Home Description
Roof type
Asphalt Shingles
Foundation type
Concrete
More Information
Expand
Property
Community features
Shopping Nearby
Front exposure
Multi-unit property?
Data Unavailable
Number of legal units for sale
HOA fee
HOA fee includes
See Home Description
Strata Details
Strata type
Unsure
Strata fee
$242 / month
Strata fee includes
See Home Description
Animal Policy
No pets
Number of legal units for sale
Parking
Parking space included
Yes
Total parking
4
Parking features
No Garage
This REALTOR.ca listing content is owned and licensed by REALTOR® members of The Canadian Real Estate Association.



































