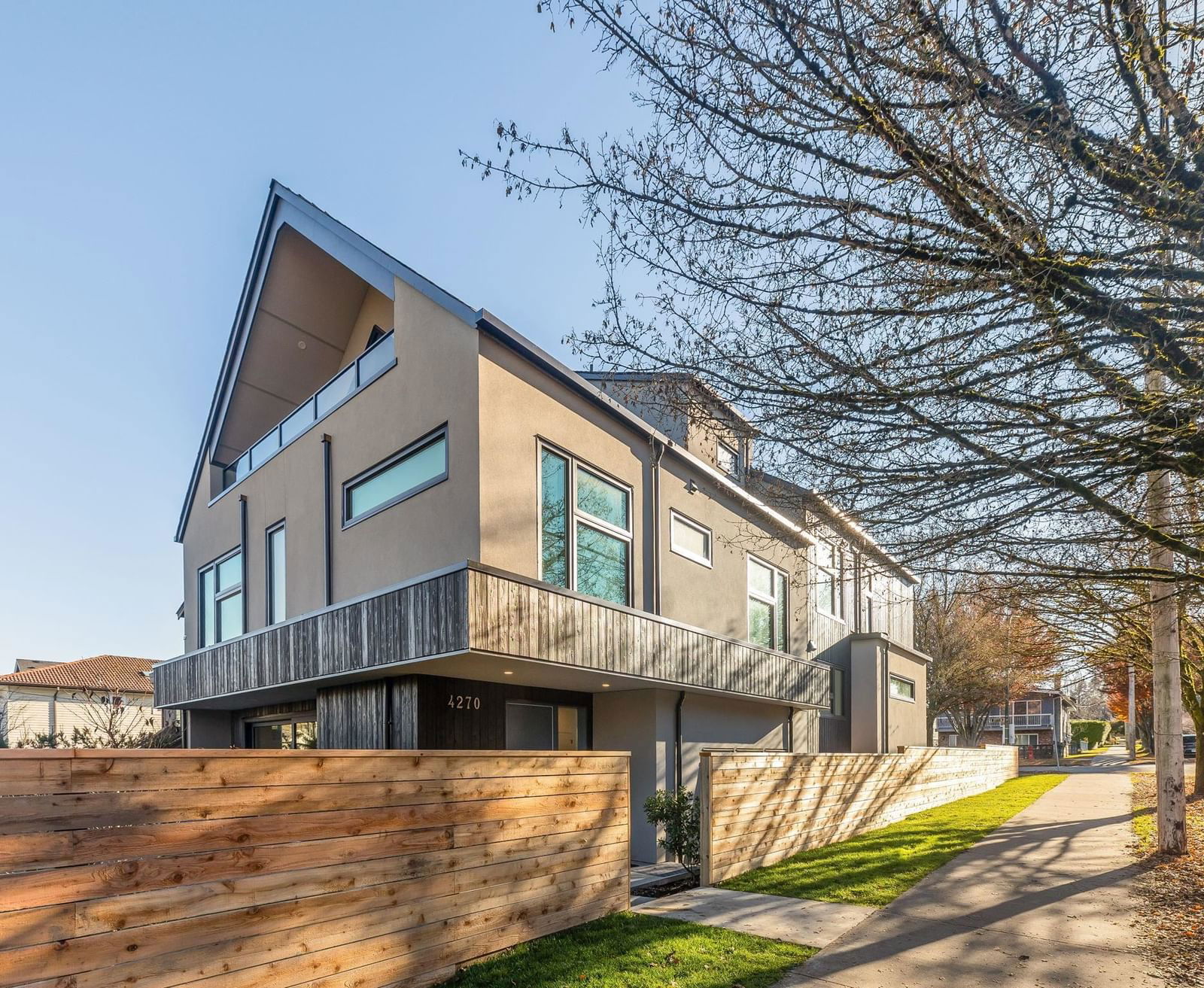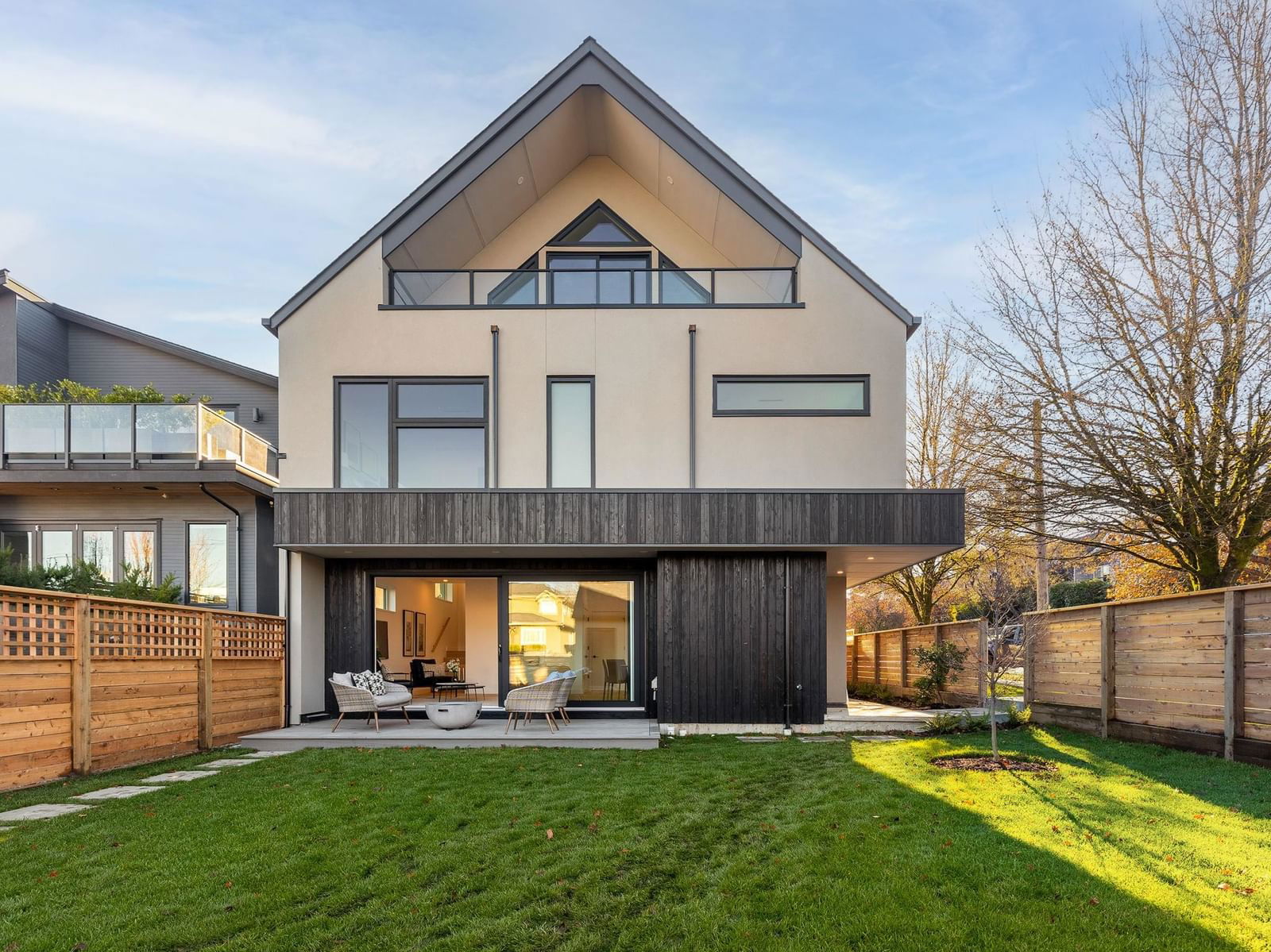4270 St. George Street, Vancouver, BC V5V2K7




Property Overview
Home Type
Semi-Detached
Building Type
Half Duplex
Lot Size
6098 Sqft
Community
Fraser
Beds
4
Full Baths
3
Half Baths
1
Parking Space(s)
2
Year Built
2023
Days on Market
15
MLS® #
R2843071
Price / Sqft
$1,207
Land Use
R1-1
Style
Three Storey
Description
Collapse
Estimated buyer fees
| List price | $2,800,000 |
| Typical buy-side realtor | $34,270 |
| Bōde | $0 |
| Saving with Bōde | $34,270 |
When you are empowered by Bōde, you don't need an agent to buy or sell your home. For the ultimate buying experience, connect directly with a Bōde seller.
Interior Details
Expand
Flooring
Hardwood
Heating
Heat Pump
Number of fireplaces
0
Basement details
None
Basement features
Crawl Space
Suite status
Suite
Exterior Details
Expand
Exterior
Stucco, Wood Siding
Number of finished levels
Exterior features
Frame - Wood
Construction type
Wood Frame
Roof type
Asphalt Shingles
Foundation type
Concrete
More Information
Expand
Property
Community features
Shopping Nearby
Front exposure
Multi-unit property?
Data Unavailable
Number of legal units for sale
HOA fee
HOA fee includes
See Home Description
Parking
Parking space included
Yes
Total parking
2
Parking features
No Garage
This REALTOR.ca listing content is owned and licensed by REALTOR® members of The Canadian Real Estate Association.






















