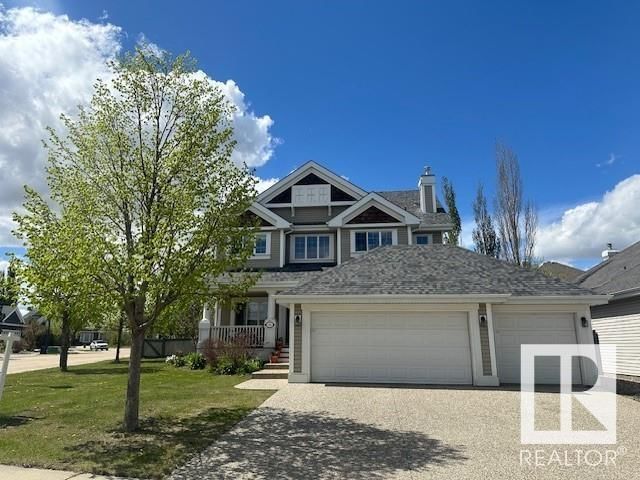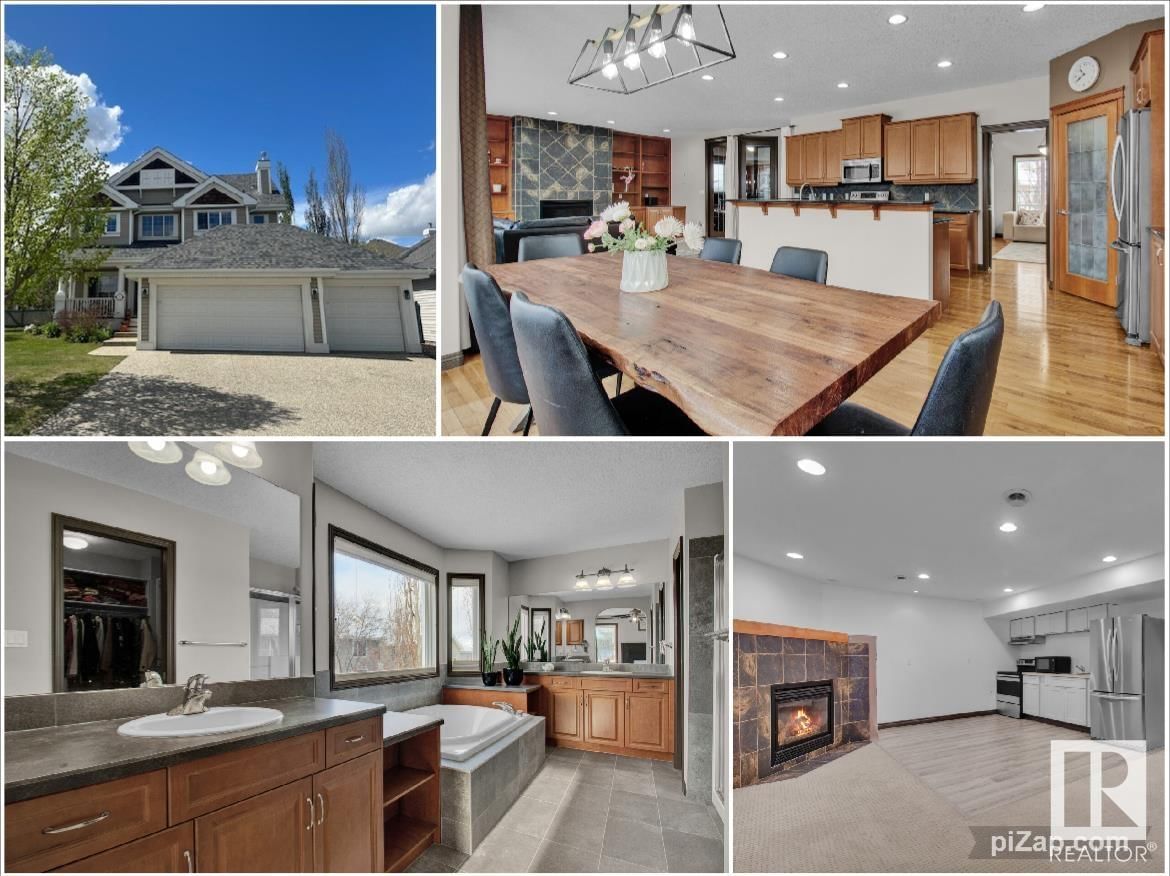314 Summerside Cove, Edmonton, AB T6X1B4




Property Overview
Home Type
Detached
Building Type
House
Lot Size
8581 Sqft
Community
Summerside
Beds
4
Heating
Natural Gas
Full Baths
3
Half Baths
1
Parking Space(s)
6
Year Built
2005
Days on Platform
772
MLS® #
E4370271
Price / Sqft
$345
Style
Two Storey
Description
Collapse
Estimated buyer fees
| List price | $899,000 |
| Typical buy-side realtor | $15,485 |
| Bōde | $0 |
| Saving with Bōde | $15,485 |
When you are empowered by Bōde, you don't need an agent to buy or sell your home. For the ultimate buying experience, connect directly with a Bōde seller.
Interior Details
Expand
Flooring
Ceramic Tile, Hardwood, Carpet
Heating
See Home Description
Number of fireplaces
0
Basement details
Finished
Basement features
Full
Suite status
Suite
Appliances included
Garage Control(s), Microwave Hood Fan, Window Coverings
Exterior Details
Expand
Exterior
Wood Siding, Vinyl Siding
Number of finished levels
2
Construction type
Wood Frame
Roof type
Asphalt Shingles
Foundation type
See Home Description
More Information
Expand
Property
Community features
Golf, Lake
Front exposure
Multi-unit property?
Data Unavailable
Number of legal units for sale
HOA fee
HOA fee includes
See Home Description
Parking
Parking space included
Yes
Total parking
6
Parking features
Triple Garage Attached
Disclaimer: MLS® System Data made available from the REALTORS® Association of Edmonton. Data is deemed reliable but is not guaranteed accurate by the REALTORS® Association of Edmonton.
Copyright 2026 by the REALTORS® Association of Edmonton. All Rights Reserved. Data was last updated Saturday, February 28, 2026, 9:06:23 AM UTC.
























































