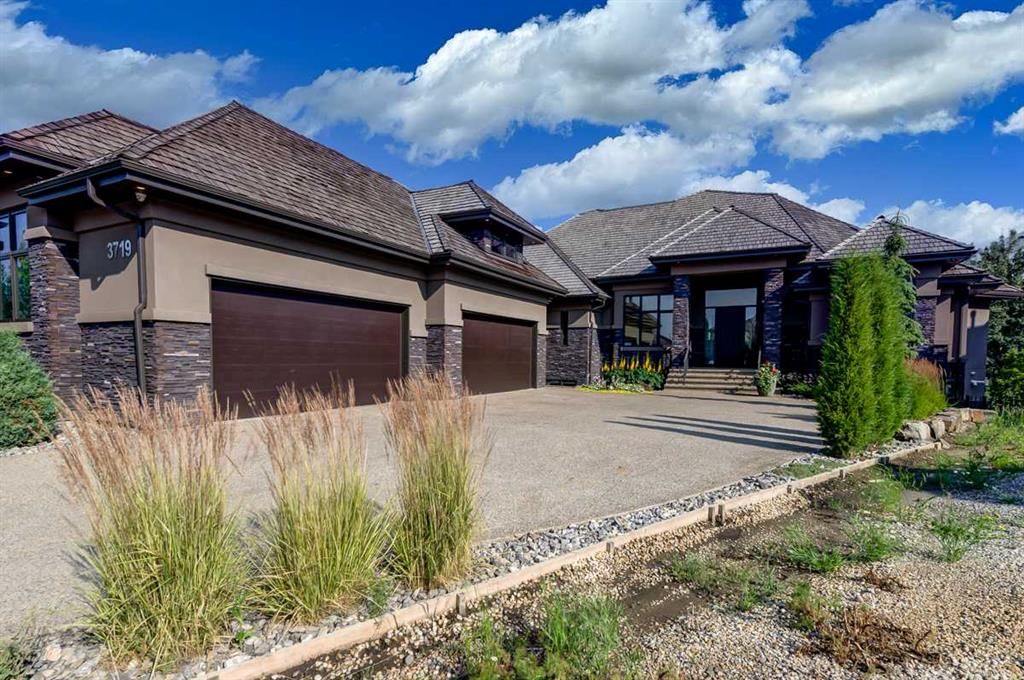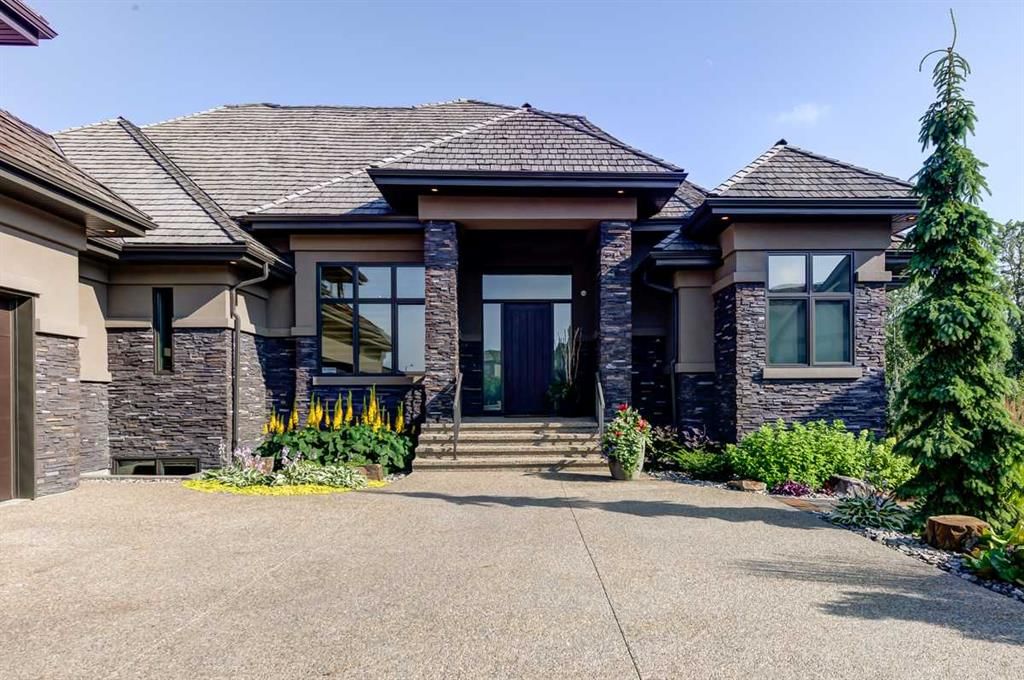3719 Cameron Heights Place NW Place Northwest, Edmonton, AB T6M0R1
$2,298,000
Beds
3
Baths
4
Sqft
3112




Property Overview
Home Type
Detached
Building Type
House
Lot Size
14810 Sqft
Community
None
Beds
3
Heating
Natural Gas
Full Baths
3
Cooling
Air Conditioning (Central)
Half Baths
2
Parking Space(s)
4
Year Built
2013
Property Taxes
—
Days on Platform
108
MLS® #
A2102479
Price / Sqft
$738
Land Use
20
Style
Bungalow
Description
Collapse
Estimated buyer fees
| List price | $2,298,000 |
| Typical buy-side realtor | $36,470 |
| Bōde | $0 |
| Saving with Bōde | $36,470 |
When you are empowered by Bōde, you don't need an agent to buy or sell your home. For the ultimate buying experience, connect directly with a Bōde seller.
Interior Details
Expand
Flooring
Carpet, Hardwood
Heating
In Floor Heating System
Cooling
Air Conditioning (Central)
Number of fireplaces
1
Basement details
Finished
Basement features
Full
Suite status
Suite
Exterior Details
Expand
Exterior
Stone, Stucco, Wood Siding
Number of finished levels
1
Construction type
Wood Frame
Roof type
Asphalt Shingles
Foundation type
Concrete
More Information
Expand
Property
Community features
Playground
Front exposure
Multi-unit property?
Data Unavailable
Number of legal units for sale
HOA fee
HOA fee includes
See Home Description
Condo Details
Condo type
Unsure
Condo fee
$240 / month
Condo fee includes
See Home Description
Animal Policy
No pets
Number of legal units for sale
Parking
Parking space included
Yes
Total parking
4
Parking features
220 Volt Wiring In Garage Electric Vehicle Charging Station(s)
Disclaimer: MLS® System Data made available from the REALTORS® Association of Edmonton. Data is deemed reliable but is not guaranteed accurate by the REALTORS® Association of Edmonton.
Copyright 2026 by the REALTORS® Association of Edmonton. All Rights Reserved. Data was last updated Sunday, March 1, 2026, 8:59:15 PM UTC.
