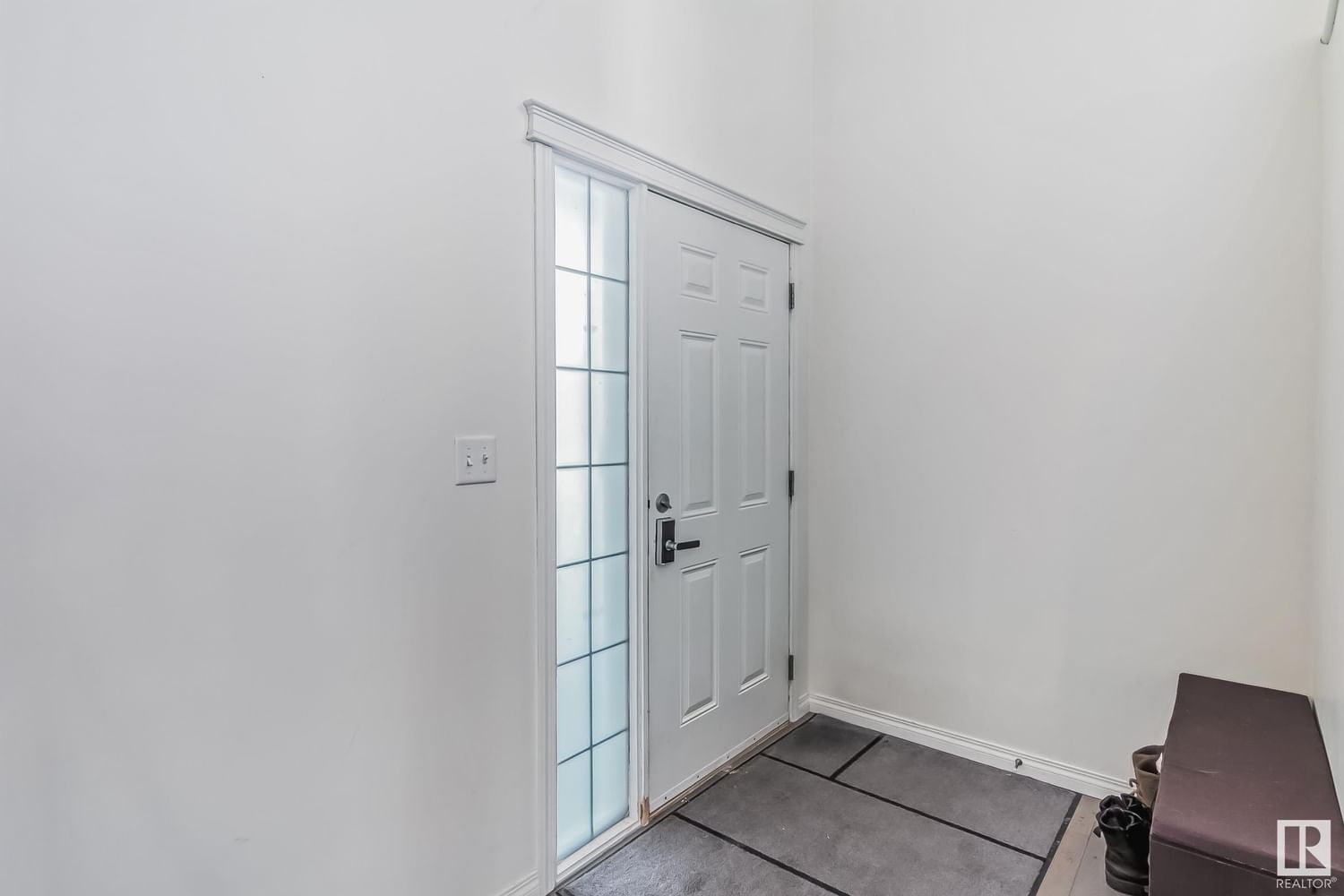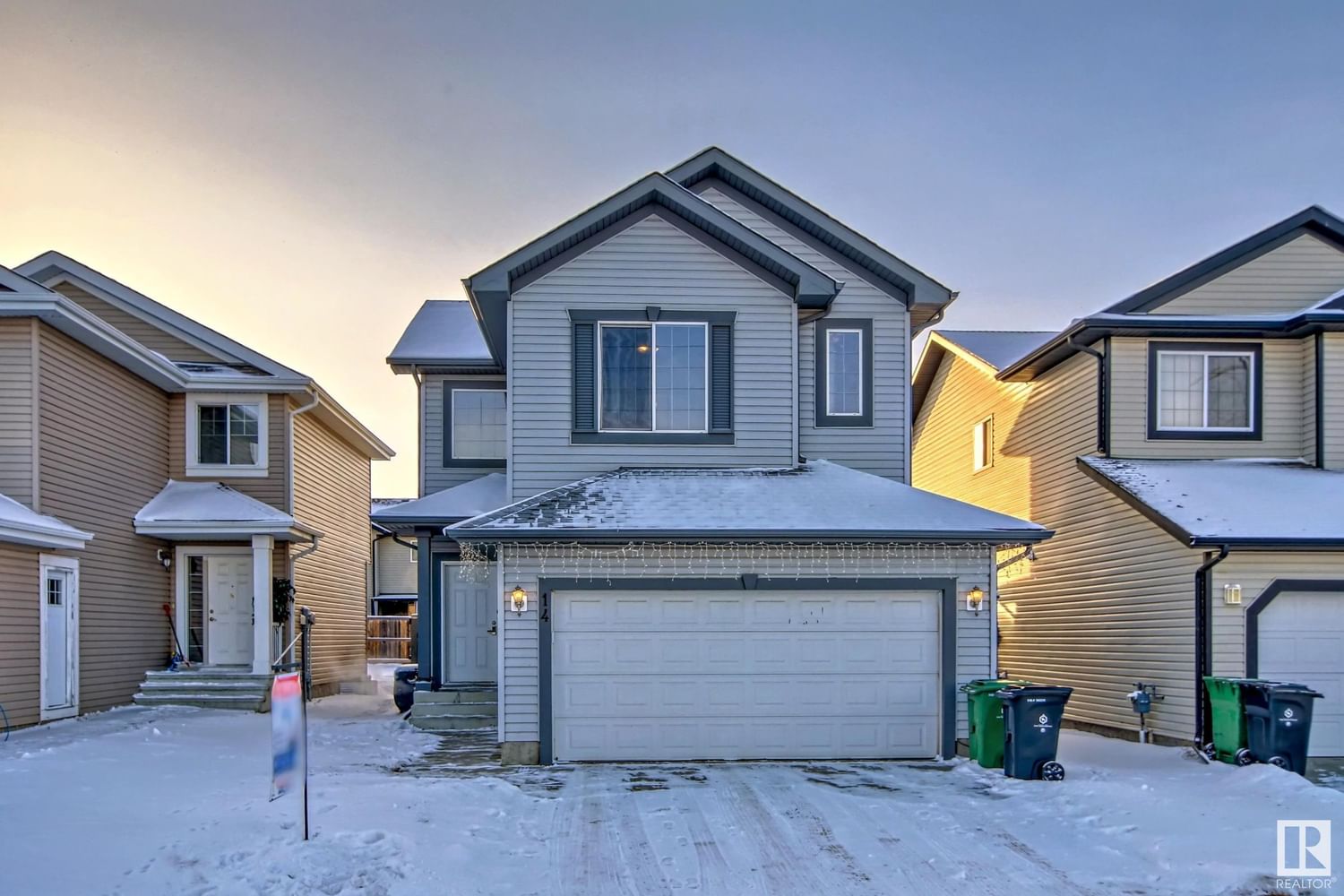14 Wisteria Lane, Fort Saskatchewan, AB T8L0B6
$409,900
Beds
3
Baths
2.5
Sqft
1534




Property Overview
Home Type
Detached
Building Type
House
Lot Size
4143 Sqft
Community
None
Beds
3
Heating
Natural Gas
Full Baths
2
Half Baths
1
Parking Space(s)
4
Year Built
2007
Days on Platform
16
MLS® #
E4370164
Price / Sqft
$267
Style
Two Storey
Description
Collapse
Estimated buyer fees
| List price | $409,900 |
| Typical buy-side realtor | $8,149 |
| Bōde | $0 |
| Saving with Bōde | $8,149 |
When you are empowered by Bōde, you don't need an agent to buy or sell your home. For the ultimate buying experience, connect directly with a Bōde seller.
Interior Details
Expand
Flooring
Carpet, Hardwood
Heating
See Home Description
Number of fireplaces
0
Basement details
Unfinished
Basement features
Full
Suite status
Suite
Appliances included
Dryer, Garage Control(s), Refrigerator, Dishwasher, Window Coverings
Exterior Details
Expand
Exterior
Wood Siding, Vinyl Siding
Number of finished levels
2
Construction type
Wood Frame
Roof type
Asphalt Shingles
Foundation type
See Home Description
More Information
Expand
Property
Community features
Golf, Playground
Front exposure
Multi-unit property?
Data Unavailable
Number of legal units for sale
HOA fee
HOA fee includes
See Home Description
Parking
Parking space included
Yes
Total parking
4
Parking features
Double Garage Attached
Disclaimer: MLS® System Data made available from the REALTORS® Association of Edmonton. Data is deemed reliable but is not guaranteed accurate by the REALTORS® Association of Edmonton.
Copyright 2026 by the REALTORS® Association of Edmonton. All Rights Reserved. Data was last updated Thursday, January 8, 2026, 9:41:06 AM UTC.






























