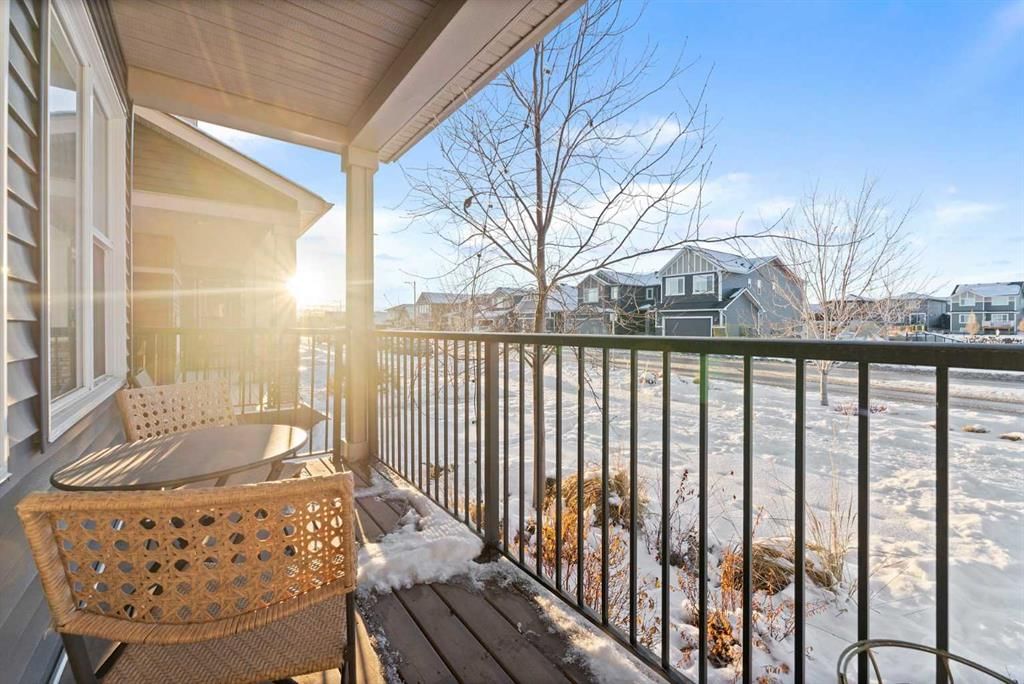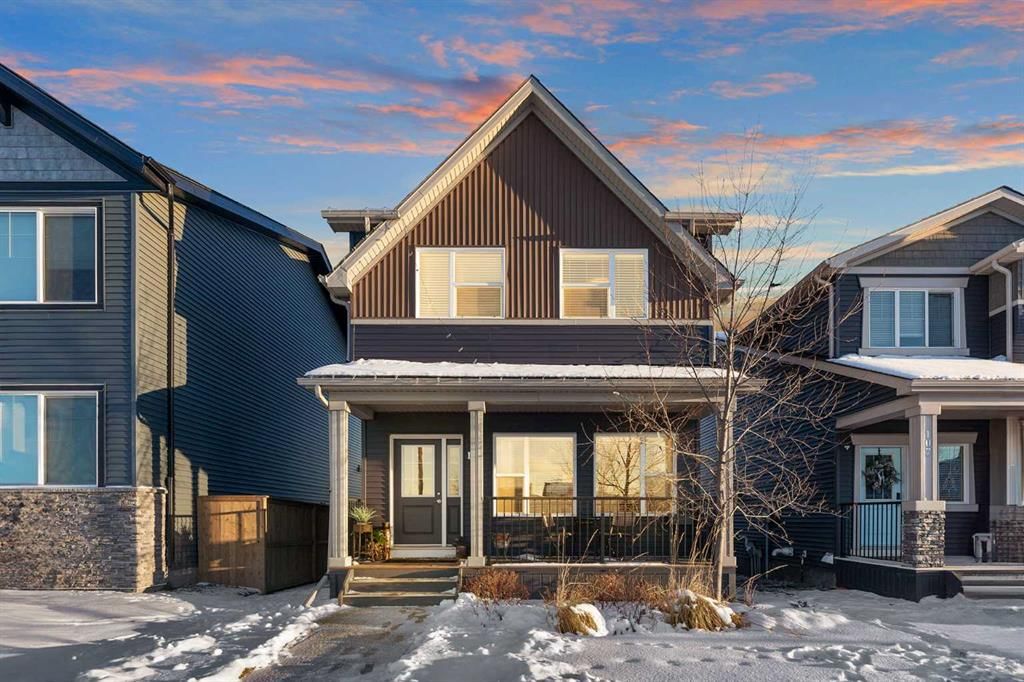105 Sandstone Drive, Okotoks, AB T1S5R9
$625,000
Beds
4
Baths
3.5
Sqft
1565




Property Overview
Home Type
Detached
Building Type
House
Lot Size
3485 Sqft
Community
None
Beds
4
Heating
Natural Gas
Full Baths
3
Half Baths
1
Parking Space(s)
2
Year Built
2018
Property Taxes
—
Days on Market
26
MLS® #
A2098217
Price / Sqft
$399
Land Use
TN
Style
Two Storey
Description
Collapse
Estimated buyer fees
| List price | $625,000 |
| Typical buy-side realtor | $11,375 |
| Bōde | $0 |
| Saving with Bōde | $11,375 |
When you are empowered by Bōde, you don't need an agent to buy or sell your home. For the ultimate buying experience, connect directly with a Bōde seller.
Interior Details
Expand
Flooring
Carpet, Laminate Flooring
Heating
See Home Description
Number of fireplaces
1
Basement details
Finished
Basement features
Full
Suite status
Suite
Exterior Details
Expand
Exterior
Vinyl Siding, Wood Siding
Number of finished levels
2
Construction type
Wood Frame
Roof type
Asphalt Shingles
Foundation type
Concrete
More Information
Expand
Property
Community features
Golf, Park, Playground, Schools Nearby, Shopping Nearby, Sidewalks
Front exposure
Multi-unit property?
Data Unavailable
Number of legal units for sale
HOA fee
HOA fee includes
See Home Description
Parking
Parking space included
Yes
Total parking
2
Parking features
Double Garage Detached
This REALTOR.ca listing content is owned and licensed by REALTOR® members of The Canadian Real Estate Association.



































