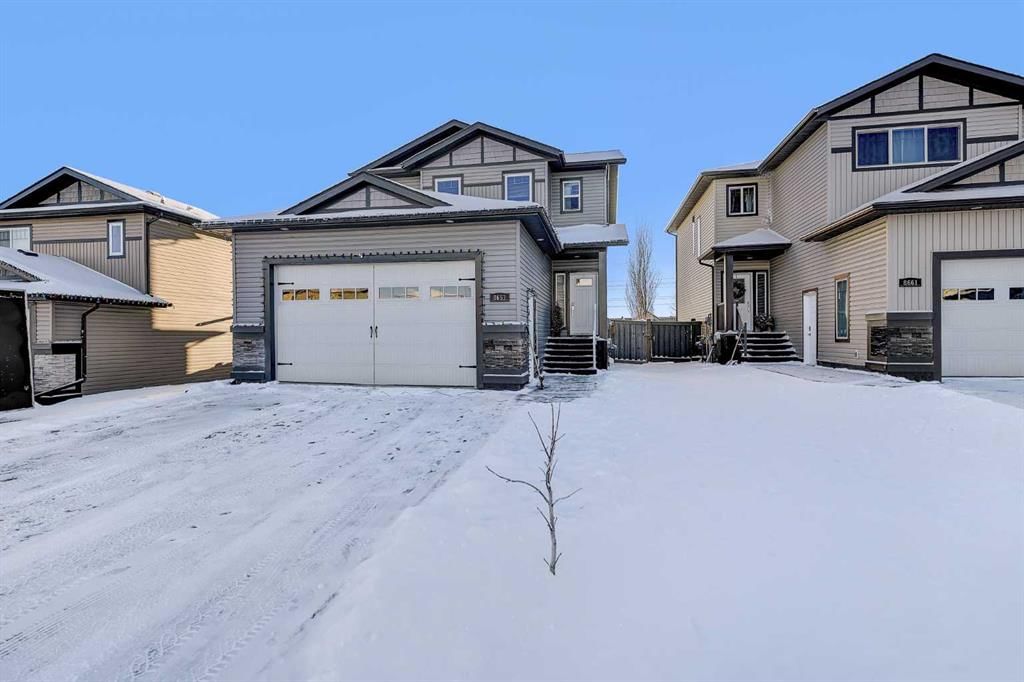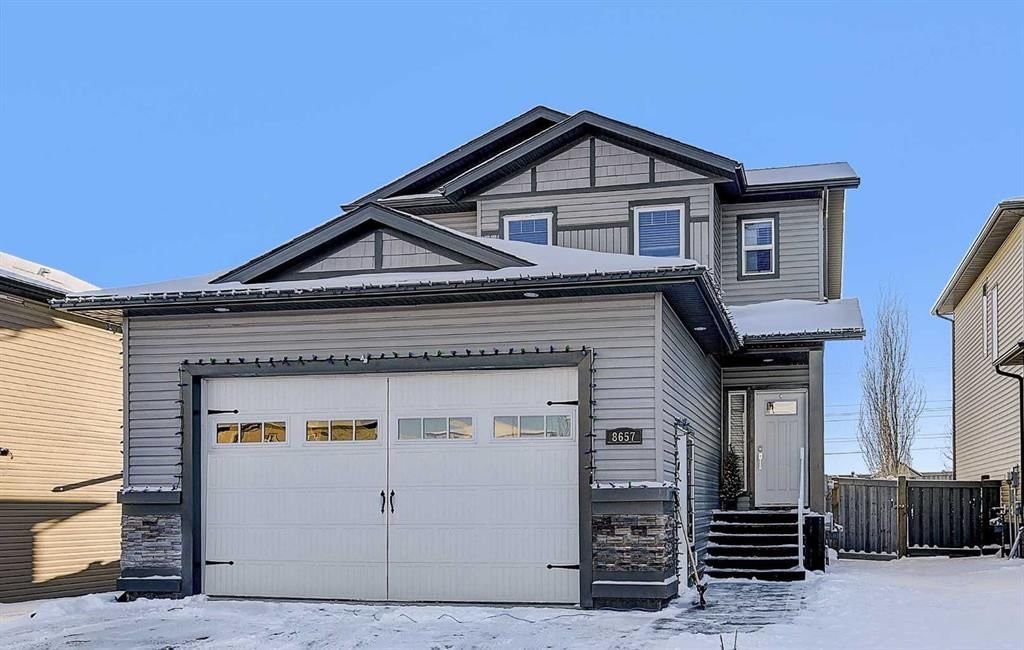8657 117 Avenue, Grande Prairie, AB T8X0H3




Property Overview
Home Type
Detached
Building Type
House
Lot Size
6098 Sqft
Community
Copperwood
Beds
3
Heating
Natural Gas
Full Baths
2
Cooling
Air Conditioning (Central)
Half Baths
1
Parking Space(s)
4
Year Built
2012
Property Taxes
—
Days on Market
80
MLS® #
A2101657
Price / Sqft
$284
Land Use
RG
Style
Two Storey
Description
Collapse
Estimated buyer fees
| List price | $434,900 |
| Typical buy-side realtor | $8,524 |
| Bōde | $0 |
| Saving with Bōde | $8,524 |
When you are empowered by Bōde, you don't need an agent to buy or sell your home. For the ultimate buying experience, connect directly with a Bōde seller.
Interior Details
Expand
Flooring
Carpet, Hardwood
Heating
See Home Description
Cooling
Air Conditioning (Central)
Number of fireplaces
1
Basement details
Unfinished
Basement features
Full
Suite status
Suite
Exterior Details
Expand
Exterior
Stone, Vinyl Siding
Number of finished levels
2
Construction type
See Home Description
Roof type
Asphalt Shingles
Foundation type
Concrete
More Information
Expand
Property
Community features
Park, Pool, Schools Nearby, Shopping Nearby
Front exposure
Multi-unit property?
Data Unavailable
Number of legal units for sale
HOA fee
HOA fee includes
See Home Description
Parking
Parking space included
Yes
Total parking
4
Parking features
Double Garage Attached
This REALTOR.ca listing content is owned and licensed by REALTOR® members of The Canadian Real Estate Association.



























