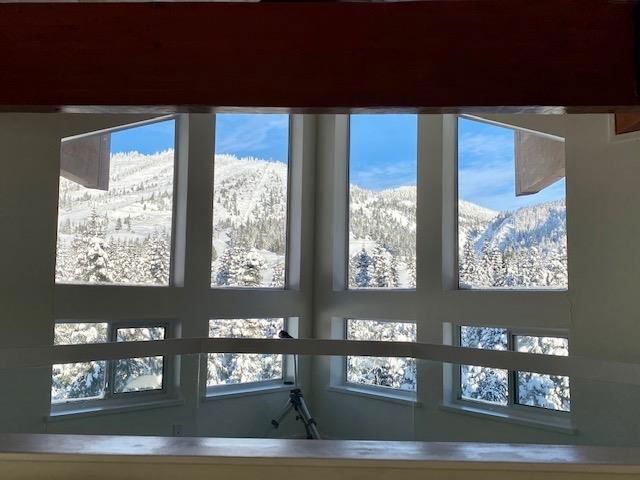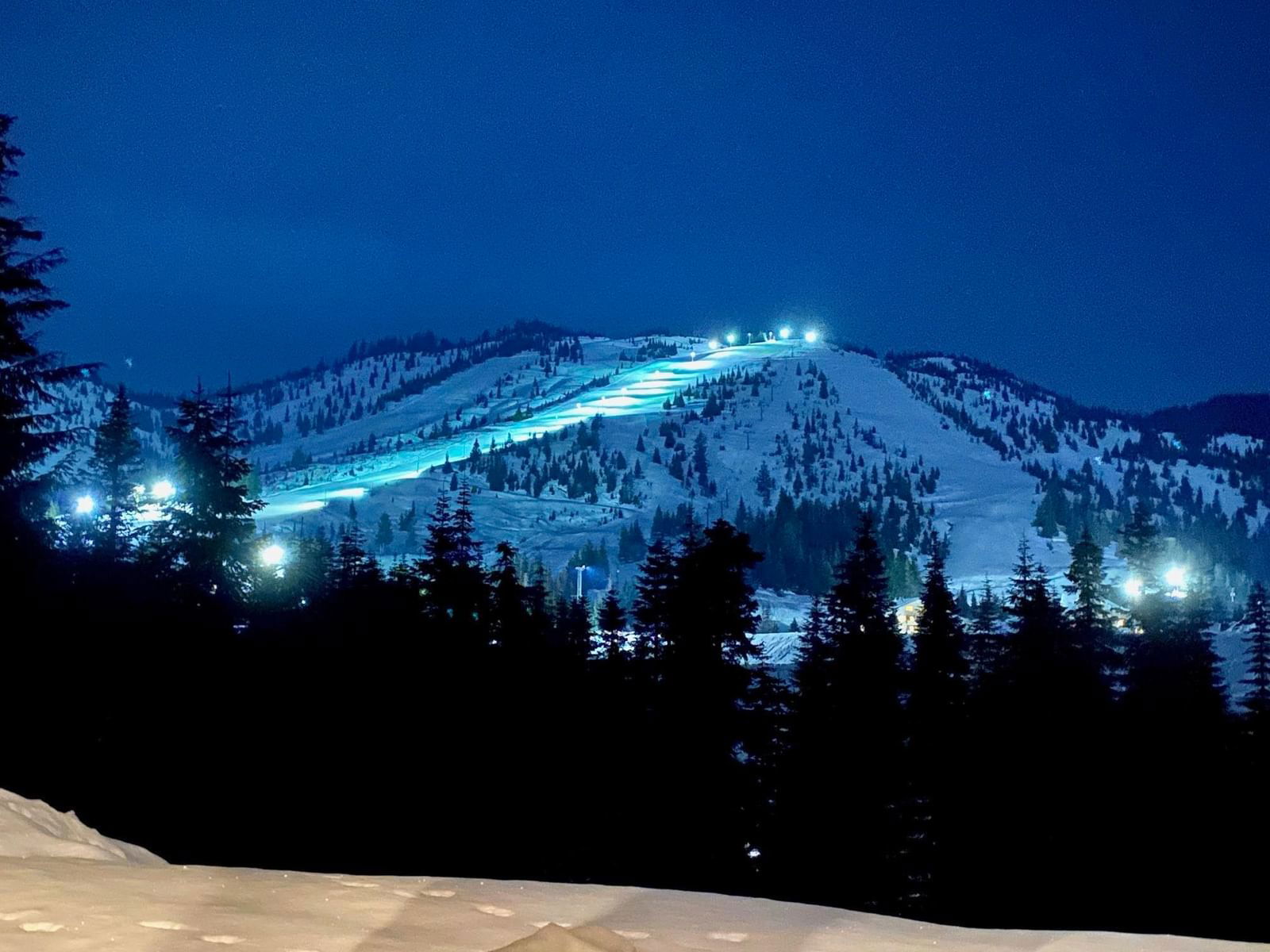20806 Sakwi Creek Road, Mission, BC V0M1A1




Property Overview
Home Type
Detached
Building Type
House
Lot Size
7841 Sqft
Community
Hemlock
Beds
3
Full Baths
2
Half Baths
0
Parking Space(s)
0
Year Built
1992
Property Taxes
—
Days on Market
320
MLS® #
R2806606
Price / Sqft
$844
Land Use
RST -
Style
Two Storey
Description
Collapse
Estimated buyer fees
| List price | $1,249,000 |
| Typical buy-side realtor | $16,434 |
| Bōde | $0 |
| Saving with Bōde | $16,434 |
When you are empowered by Bōde, you don't need an agent to buy or sell your home. For the ultimate buying experience, connect directly with a Bōde seller.
Interior Details
Expand
Flooring
Vinyl Plank, Carpet
Heating
Baseboard
Number of fireplaces
0
Basement details
None
Basement features
Crawl Space
Suite status
Suite
Exterior Details
Expand
Exterior
Wood Siding
Number of finished levels
2
Exterior features
Frame - Wood
Construction type
Wood Frame
Roof type
Metal
Foundation type
Concrete
More Information
Expand
Property
Community features
Golf
Front exposure
Multi-unit property?
Data Unavailable
Number of legal units for sale
HOA fee
HOA fee includes
See Home Description
Parking
Parking space included
Yes
Total parking
0
Parking features
No Garage
This REALTOR.ca listing content is owned and licensed by REALTOR® members of The Canadian Real Estate Association.











