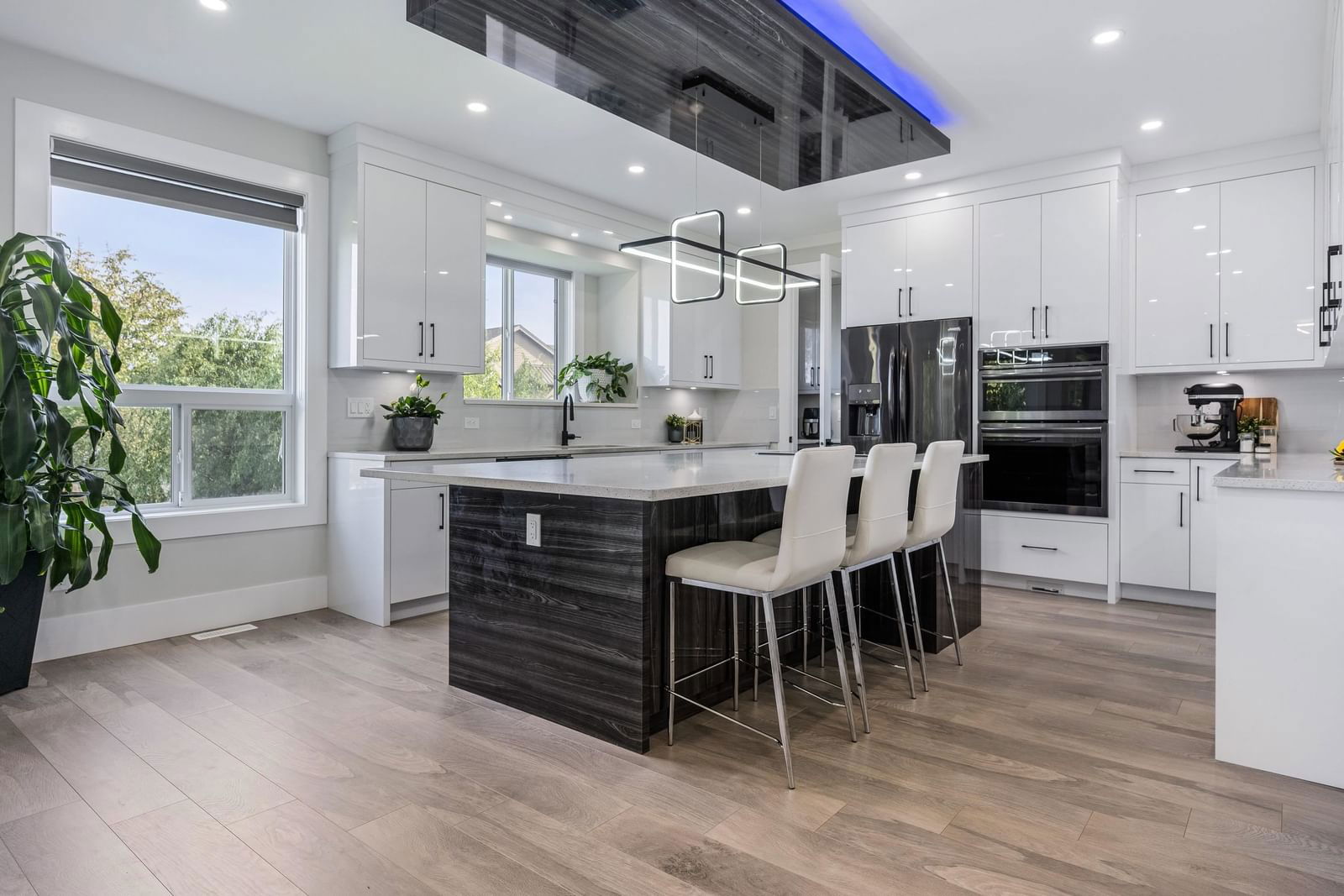7214 Evans Road, Chilliwack, BC V2R1L1
$1,849,900
Beds
9
Baths
6.5
Sqft
4462
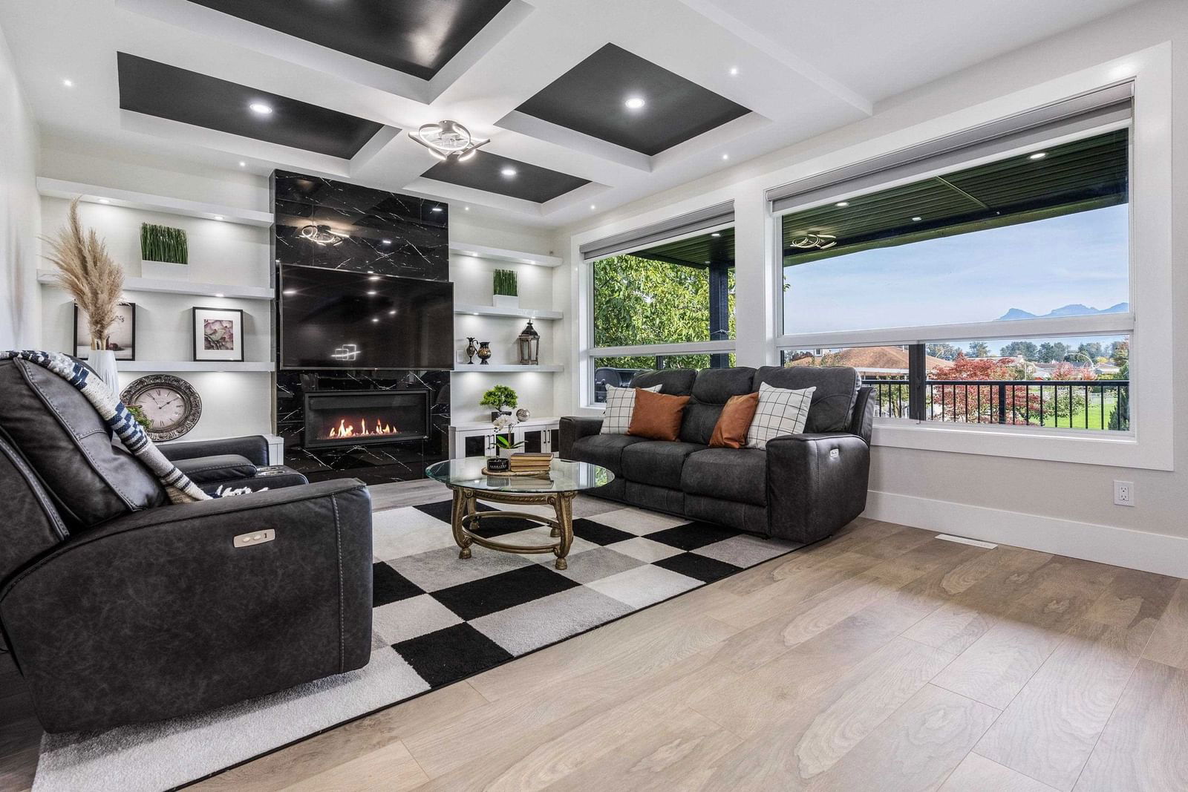
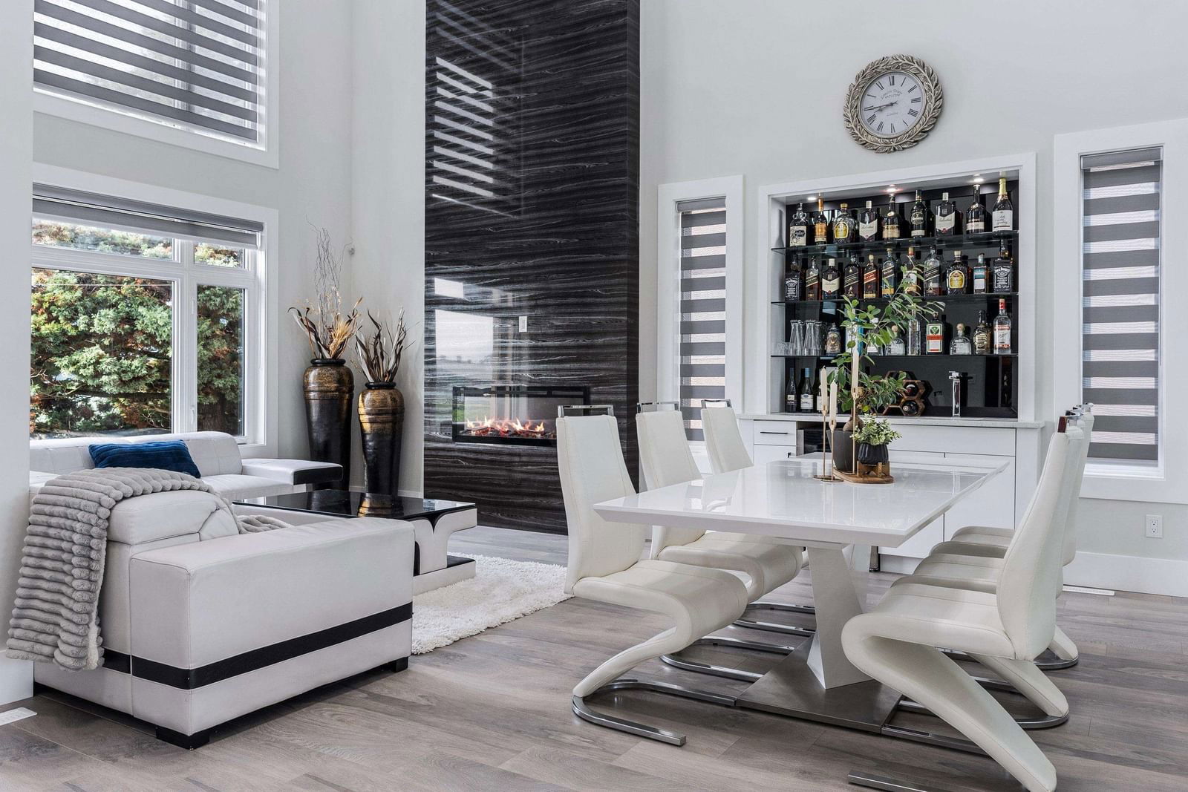
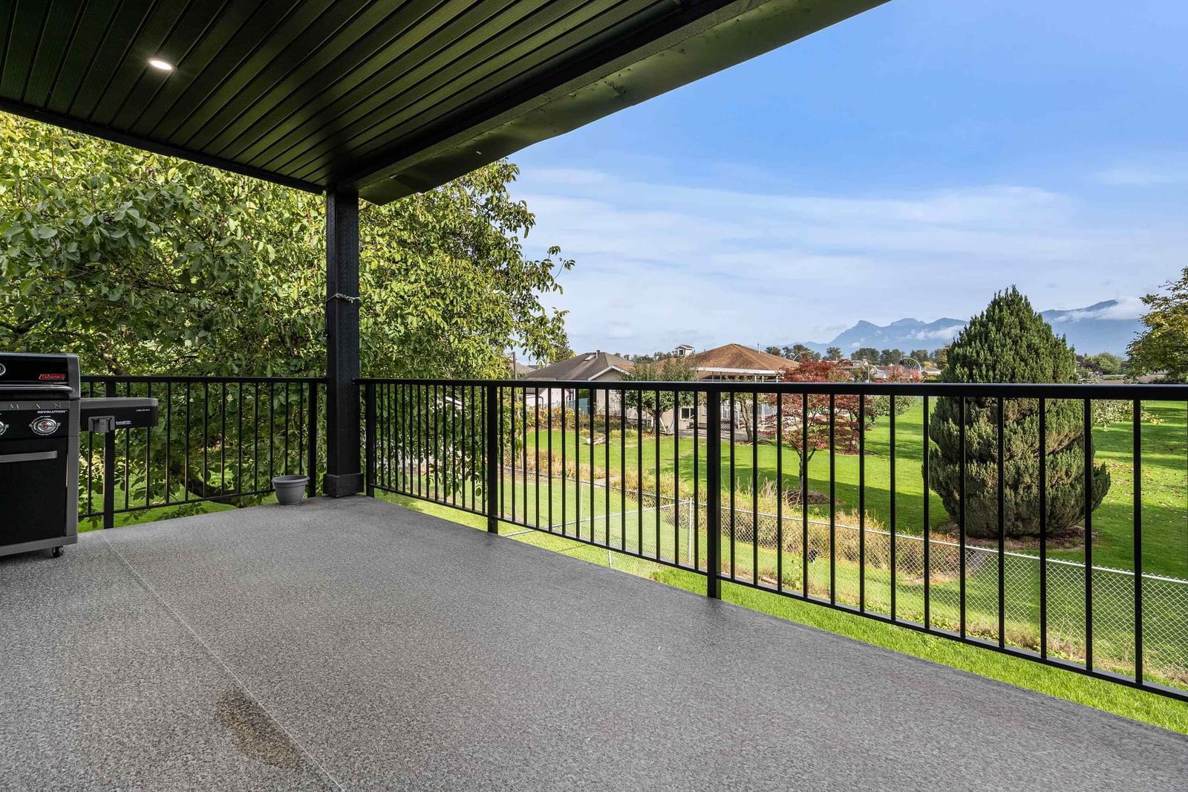
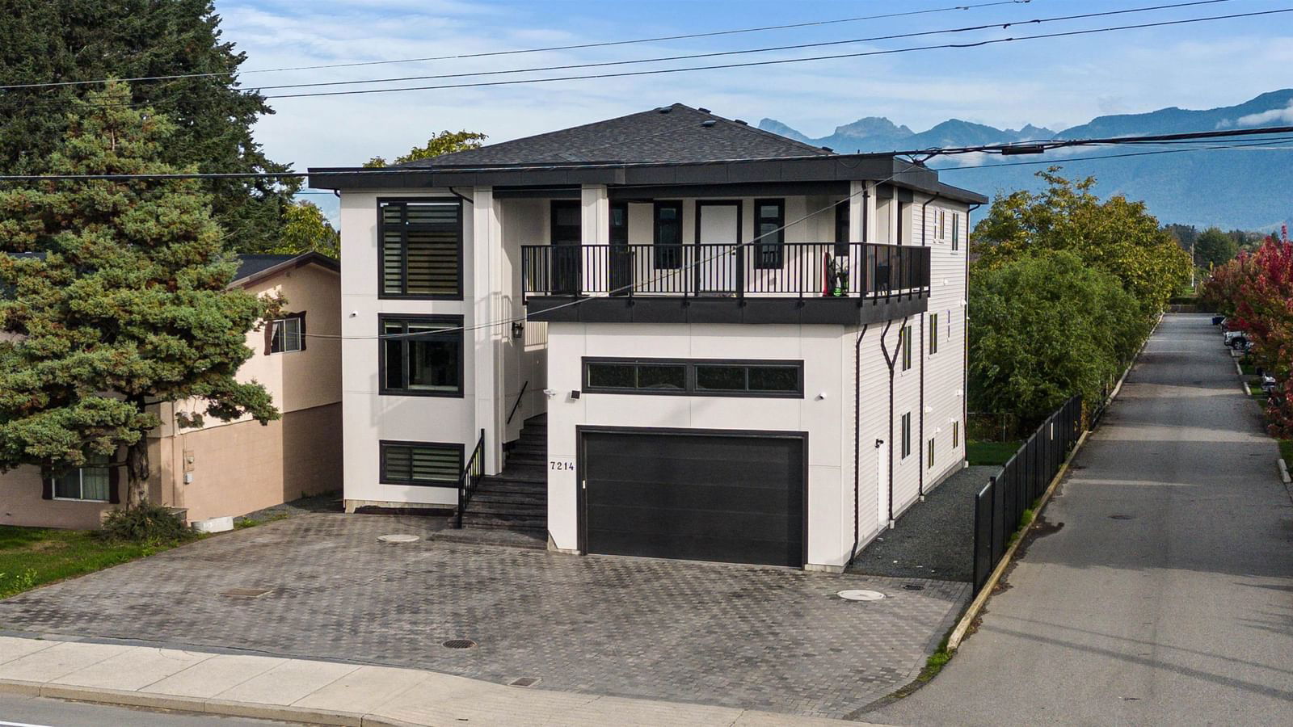
Property Overview
Home Type
Detached
Building Type
House
Lot Size
6970 Sqft
Community
None
Beds
9
Heating
Natural Gas
Full Baths
6
Half Baths
1
Parking Space(s)
8
Year Built
2021
Property Taxes
—
Days on Market
244
MLS® #
R2827203
Price / Sqft
$415
Land Use
R1-A
Style
Two Storey
Description
Collapse
Estimated buyer fees
| List price | $1,849,900 |
| Typical buy-side realtor | $23,344 |
| Bōde | $0 |
| Saving with Bōde | $23,344 |
When you are empowered by Bōde, you don't need an agent to buy or sell your home. For the ultimate buying experience, connect directly with a Bōde seller.
Interior Details
Expand
Flooring
Laminate Flooring
Heating
See Home Description
Number of fireplaces
2
Basement details
Finished
Basement features
Full
Suite status
Suite
Appliances included
Refrigerator, Electric Stove
Exterior Details
Expand
Exterior
Vinyl Siding
Number of finished levels
2
Exterior features
Frame - Wood
Construction type
See Home Description
Roof type
Asphalt Shingles
Foundation type
Concrete
More Information
Expand
Property
Community features
Golf, Shopping Nearby
Front exposure
Multi-unit property?
Data Unavailable
Number of legal units for sale
HOA fee
HOA fee includes
See Home Description
Parking
Parking space included
Yes
Total parking
8
Parking features
No Garage
This REALTOR.ca listing content is owned and licensed by REALTOR® members of The Canadian Real Estate Association.
