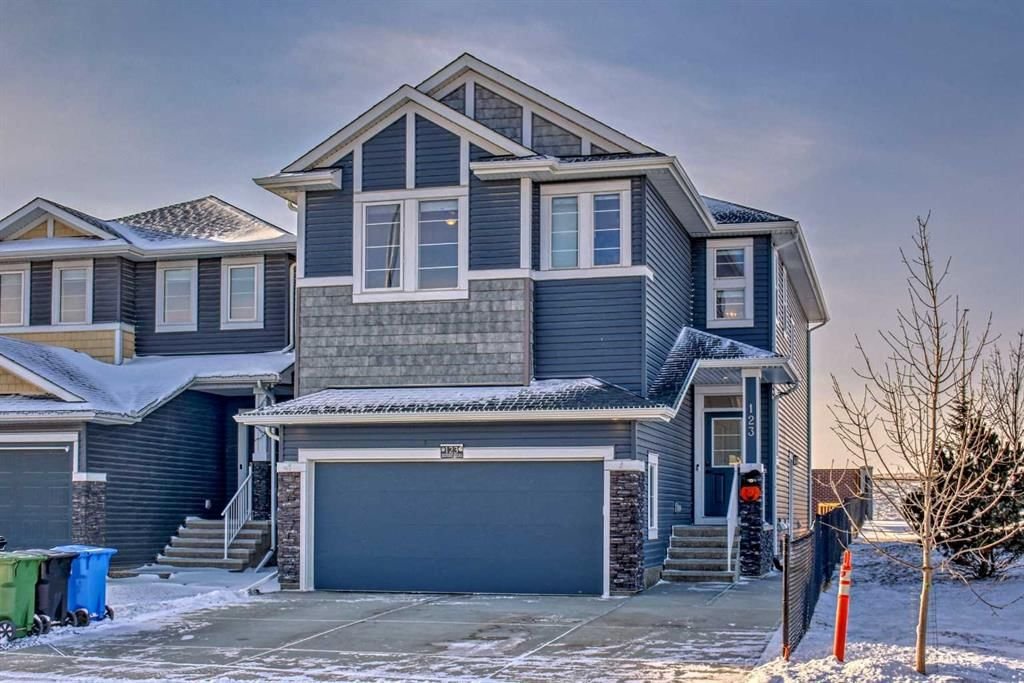123 Redstone Heights Northeast, Calgary, AB T3N0N5
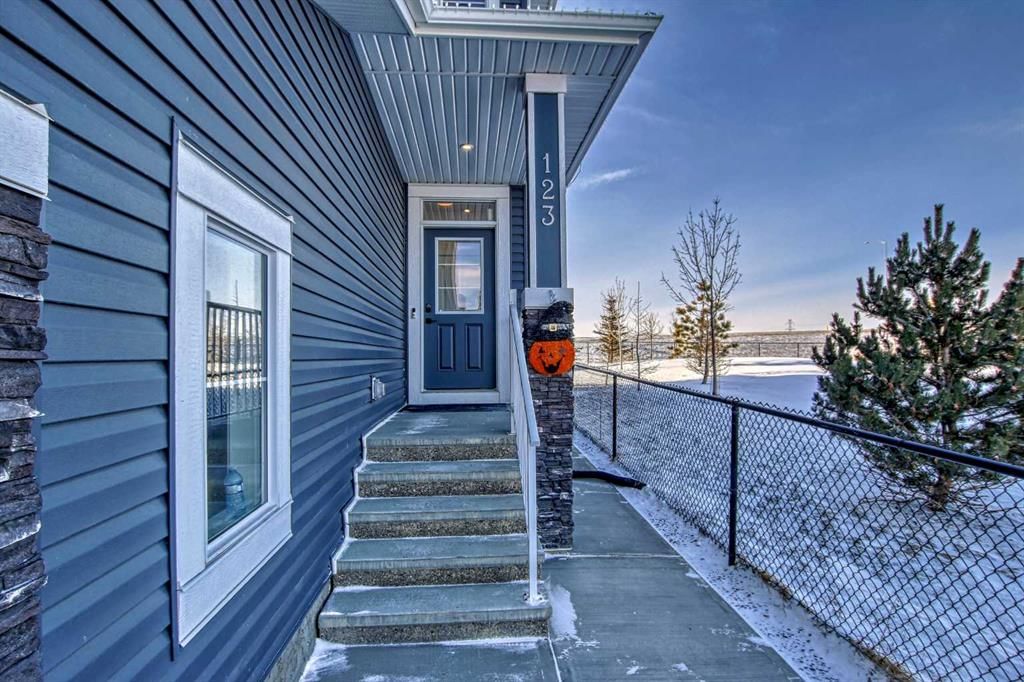
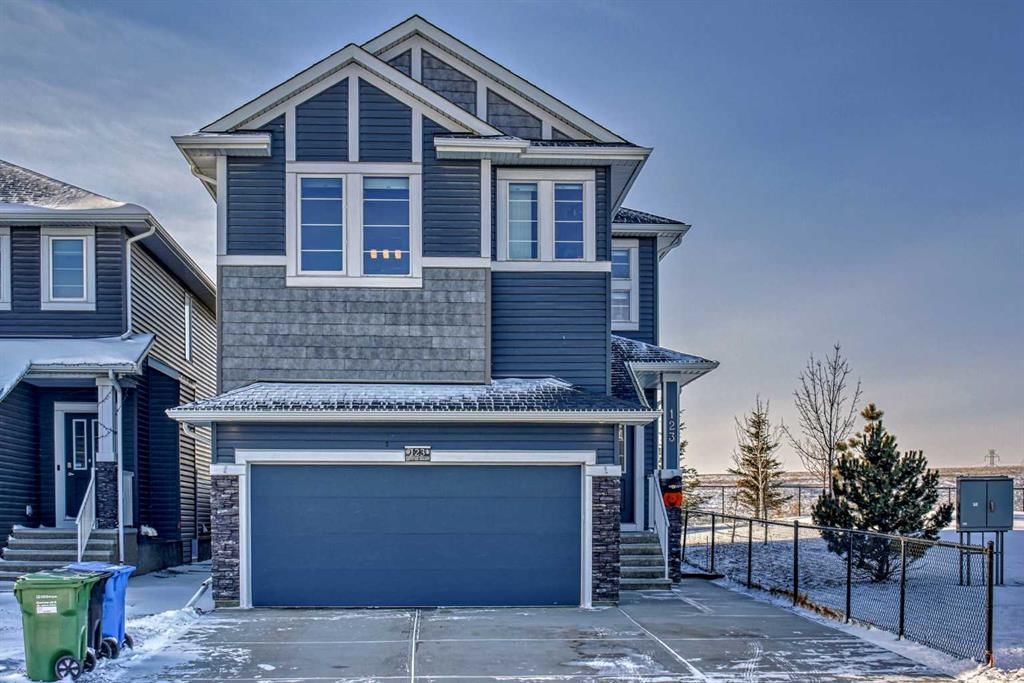
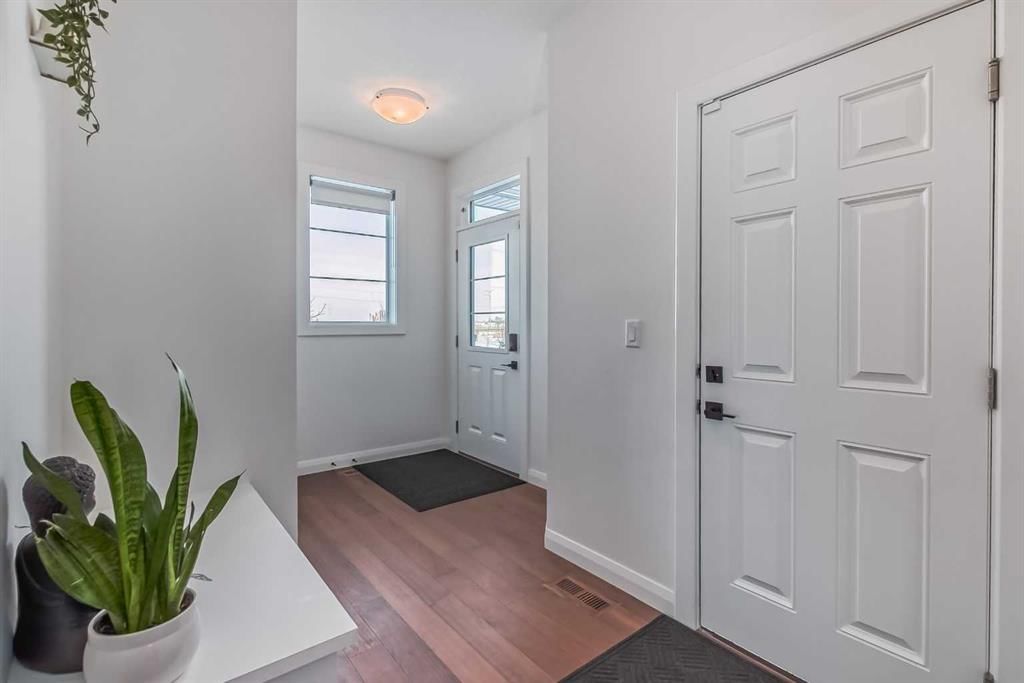
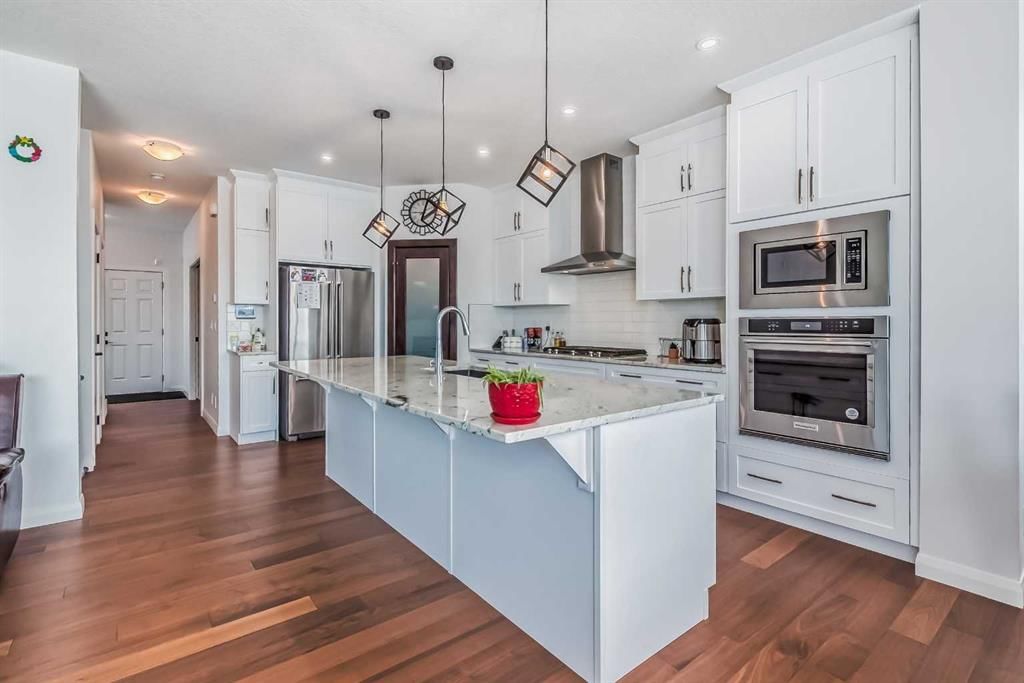
Property Overview
Home Type
Detached
Building Type
House
Lot Size
4356 Sqft
Community
Redstone
Beds
6
Full Baths
4
Half Baths
0
Parking Space(s)
5
Year Built
2022
Property Taxes
—
Days on Market
90
MLS® #
A2101405
Price / Sqft
$426
Land Use
R-1N
Style
Two Storey
Description
Collapse
Estimated buyer fees
| List price | $980,000 |
| Typical buy-side realtor | $16,700 |
| Bōde | $0 |
| Saving with Bōde | $16,700 |
When you are empowered by Bōde, you don't need an agent to buy or sell your home. For the ultimate buying experience, connect directly with a Bōde seller.
Interior Details
Expand
Flooring
Carpet, Laminate Flooring
Heating
See Home Description
Number of fireplaces
1
Basement details
Suite
Basement features
Full
Suite status
Suite
Exterior Details
Expand
Exterior
Vinyl Siding, Wood Siding
Number of finished levels
2
Construction type
Wood Frame
Roof type
Asphalt Shingles
Foundation type
Concrete
More Information
Expand
Property
Community features
Park, Playground, Shopping Nearby
Front exposure
Multi-unit property?
Data Unavailable
Number of legal units for sale
HOA fee
HOA fee includes
See Home Description
Condo Details
Condo type
Unsure
Condo fee
$110 / month
Condo fee includes
See Home Description
Animal Policy
No pets
Number of legal units for sale
Parking
Parking space included
Yes
Total parking
5
Parking features
Double Garage Attached
This REALTOR.ca listing content is owned and licensed by REALTOR® members of The Canadian Real Estate Association.
