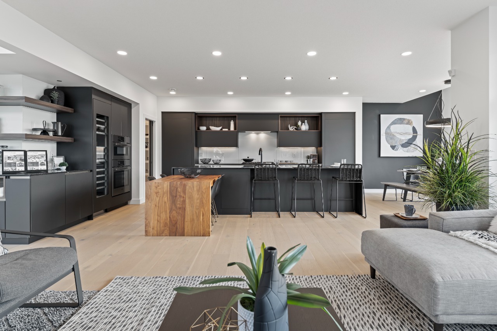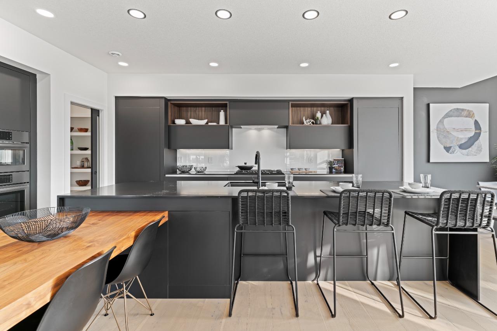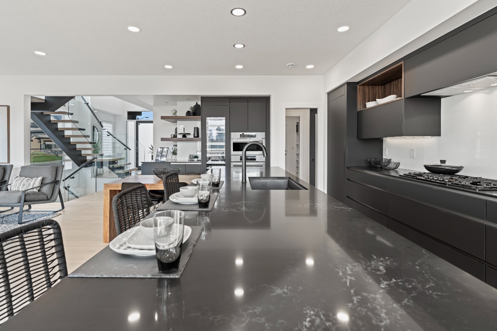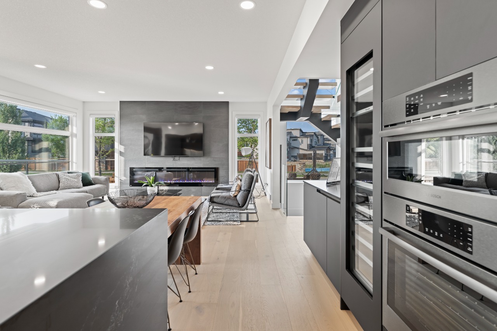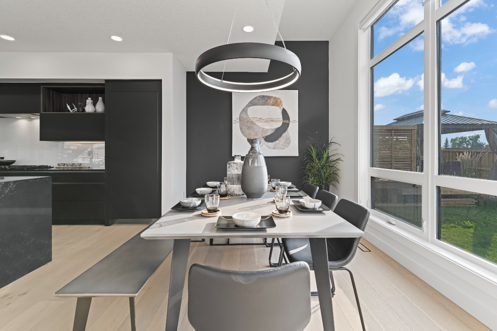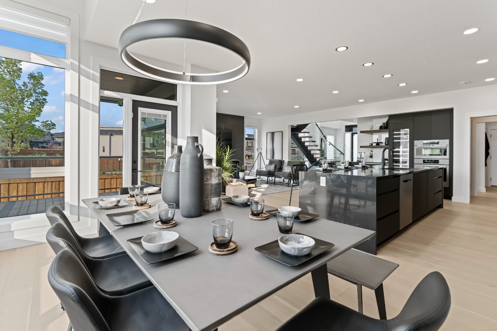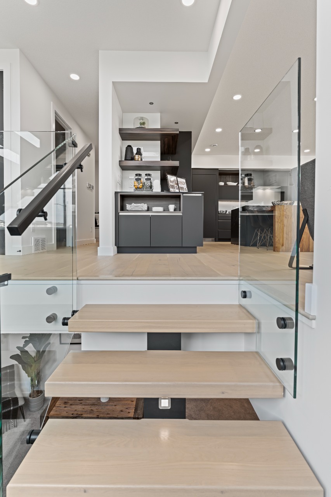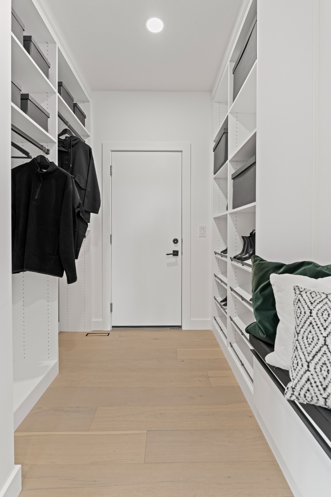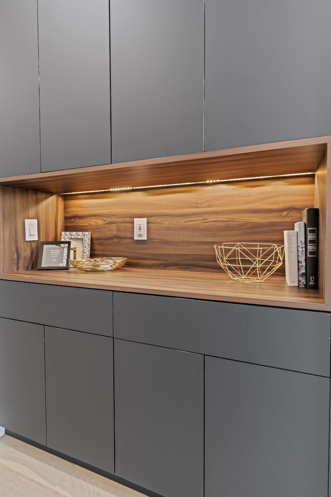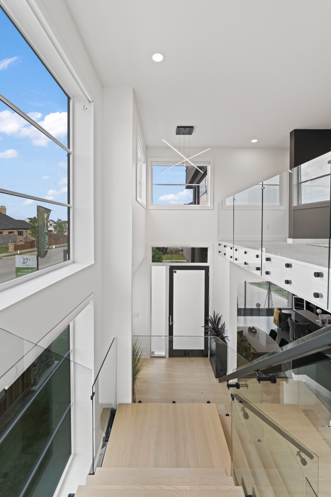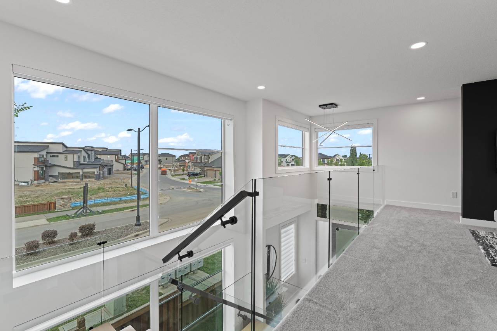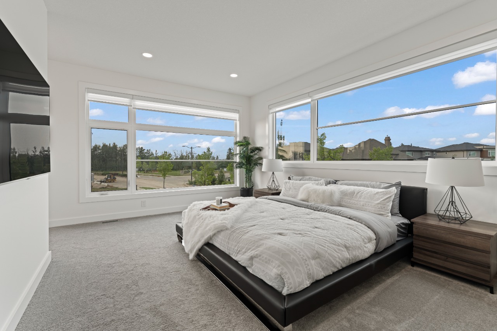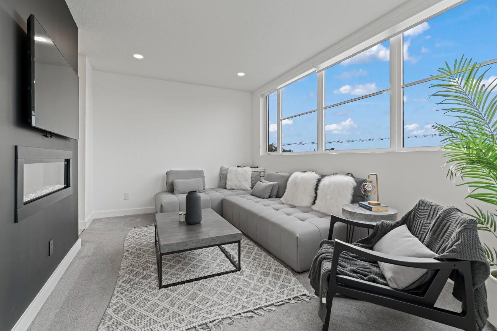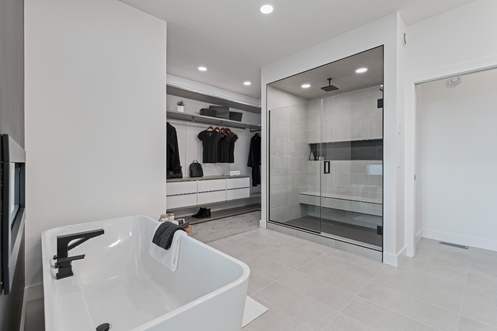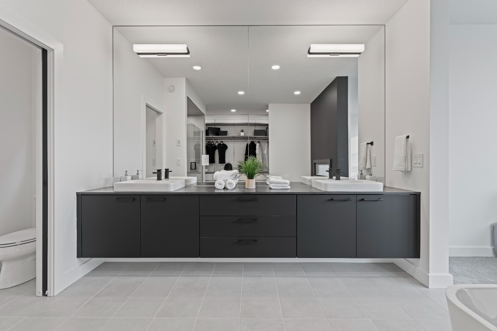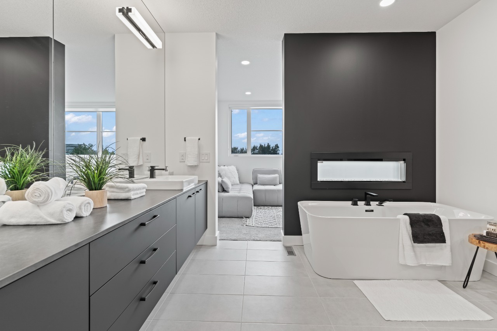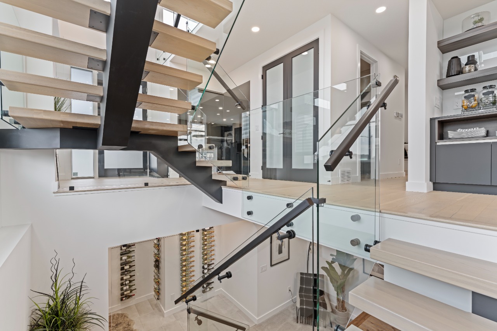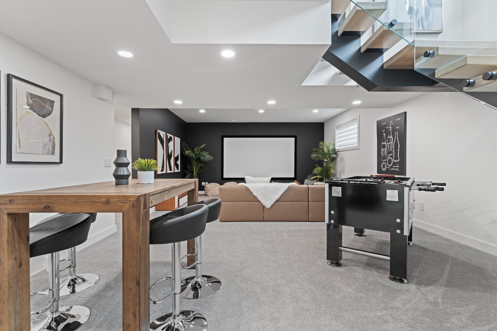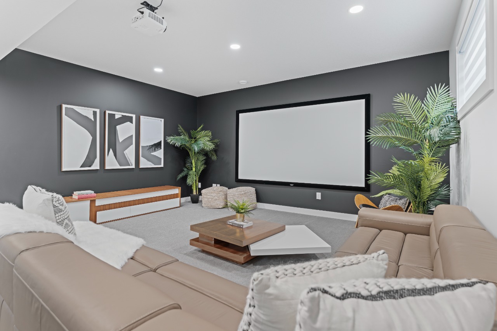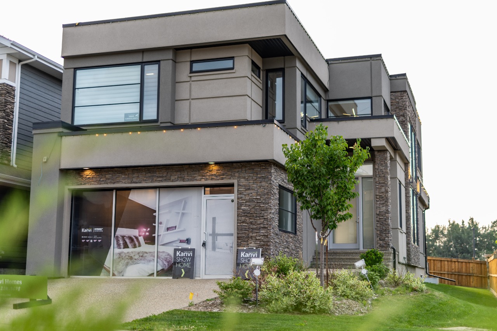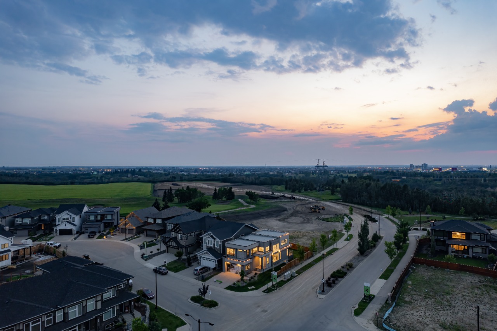1495 Howes Crescent Southwest, Edmonton, AB T6X0P2
Bōde Listing
This home is listed without an agent, meaning you deal directly with the seller and both the buyer and seller save time and money.



Property Overview
Home Type
Detached
Garage Size
1 sqft
Building Type
House
Community
Jagare Ridge
Beds
4
Heating
Natural Gas
Full Baths
3
Cooling
Air Conditioning (Central)
Half Baths
1
Parking Space(s)
4
Year Built
2023
Time on Bōde
538
MLS® #
E4402427
Bōde ID
18455333
Price / Sqft
$480
Style
Two Storey
Owner's Highlights
Collapse
Description
Collapse
Estimated buyer fees
| List price | $1,385,683 |
| Typical buy-side realtor | $22,785 |
| Bōde | $0 |
| Saving with Bōde | $22,785 |
When you're empowered to buy your own home, you don't need an agent. And no agent means no commission. We charge no fee (to the buyer or seller) when you buy a home on Bōde, saving you both thousands.
Interior Details
Expand
Interior features
Double Vanity, High Ceilings, No Animal Home, No Smoking Home, Open Floor Plan, Pantry, Walk-In Closet(s), Soaking Tub, Stone Counters
Flooring
Ceramic Tile, Carpet, Vinyl Plank
Heating
One Furnace
Cooling
Air Conditioning (Central)
Number of fireplaces
2
Fireplace features
Decorative
Fireplace fuel
Electric
Basement details
Finished
Basement features
Full
Suite status
Suite
Appliances included
Dishwasher, Microwave, Range Hood, Refrigerator, Dryer, Washer, Bar Fridge, Gas Cooktop, Oven-Built-in, Wine Refrigerator, Freezer, Window Coverings
Other goods included
Air Conditioning, Landscaping
Exterior Details
Expand
Exterior
Stone, Stucco
Number of finished levels
3
Exterior features
Deck
Construction type
Wood Frame
Roof type
Asphalt Shingles
Foundation type
Concrete
More Information
Expand
Property
Community features
Park, Playground, Schools Nearby, Shopping Nearby, Sidewalks, Street Lights, Golf
Out buildings
None
Lot features
Back Yard, Landscaped
Front exposure
Southeast
Multi-unit property?
No
HOA fee
Parking
Parking space included
Yes
Total parking
4
Parking features
Double Garage Attached
Utilities
Water supply
Municipal / City
Disclaimer: MLS® System Data made available from the REALTORS® Association of Edmonton. Data is deemed reliable but is not guaranteed accurate by the REALTORS® Association of Edmonton.
Copyright 2026 by the REALTORS® Association of Edmonton. All Rights Reserved. Data was last updated Friday, February 6, 2026, 6:25:37 AM UTC.


