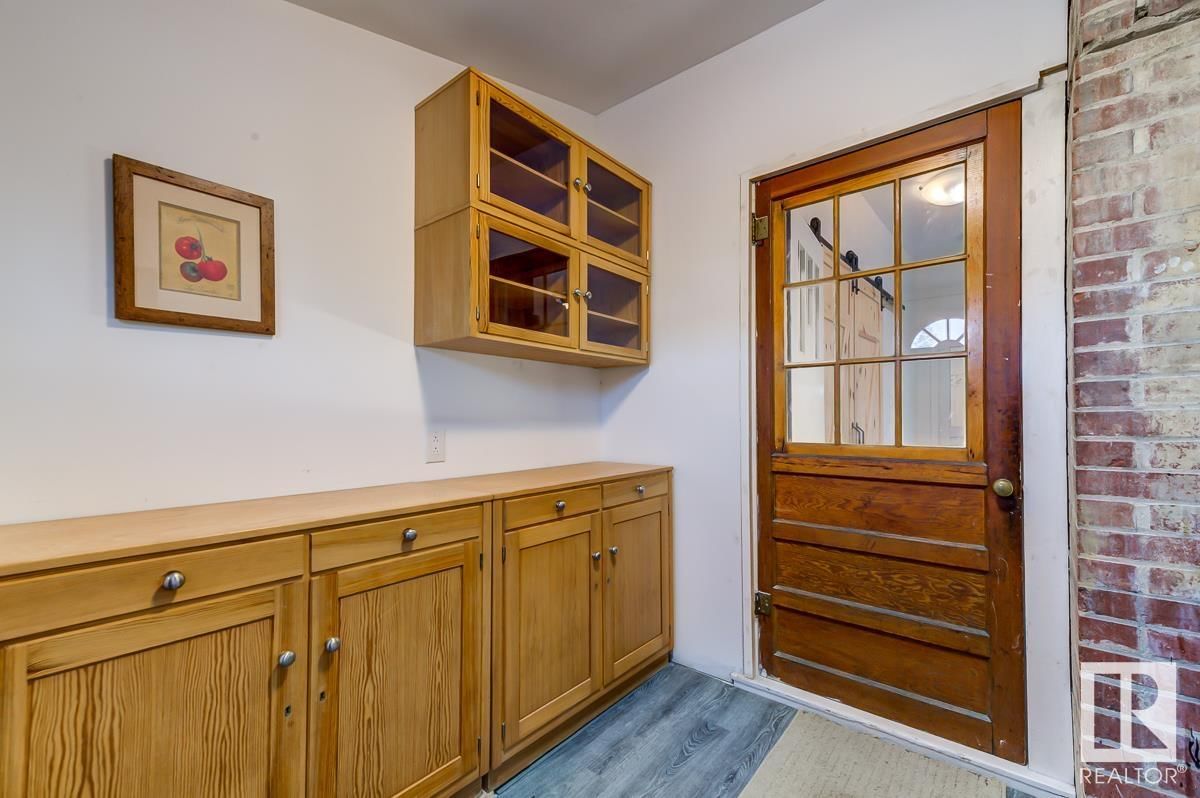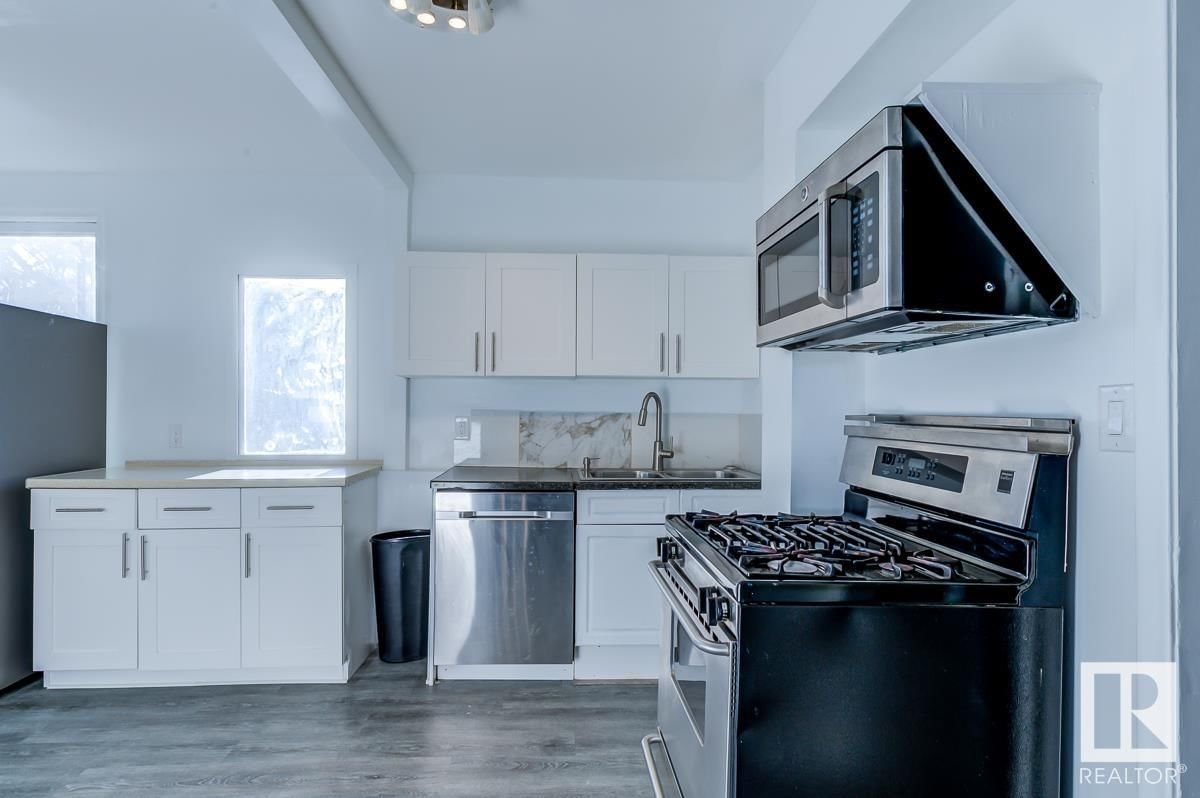11414 81 Street, Edmonton, AB T5B2R6
$398,500
Beds
5
Baths
2
Sqft
1997




Property Overview
Home Type
Detached
Building Type
House
Lot Size
4943 Sqft
Community
None
Beds
5
Heating
Natural Gas
Full Baths
2
Half Baths
0
Parking Space(s)
5
Year Built
1925
Days on Platform
776
MLS® #
E4369670
Price / Sqft
$200
Style
Two And Half Storey
Description
Collapse
Estimated buyer fees
| List price | $398,500 |
| Typical buy-side realtor | $7,978 |
| Bōde | $0 |
| Saving with Bōde | $7,978 |
When you are empowered by Bōde, you don't need an agent to buy or sell your home. For the ultimate buying experience, connect directly with a Bōde seller.
Interior Details
Expand
Flooring
Vinyl Plank
Heating
See Home Description
Number of fireplaces
0
Basement details
Unfinished
Basement features
Part
Suite status
Suite
Appliances included
Dryer, Dishwasher
Exterior Details
Expand
Exterior
Wood Siding, Stucco
Number of finished levels
Construction type
Wood Frame
Roof type
Asphalt Shingles
Foundation type
See Home Description
More Information
Expand
Property
Community features
Playground
Front exposure
Multi-unit property?
Data Unavailable
Number of legal units for sale
HOA fee
HOA fee includes
See Home Description
Parking
Parking space included
Yes
Total parking
5
Parking features
Double Garage Detached
Disclaimer: MLS® System Data made available from the REALTORS® Association of Edmonton. Data is deemed reliable but is not guaranteed accurate by the REALTORS® Association of Edmonton.
Copyright 2026 by the REALTORS® Association of Edmonton. All Rights Reserved. Data was last updated Thursday, February 26, 2026, 8:59:19 AM UTC.










































