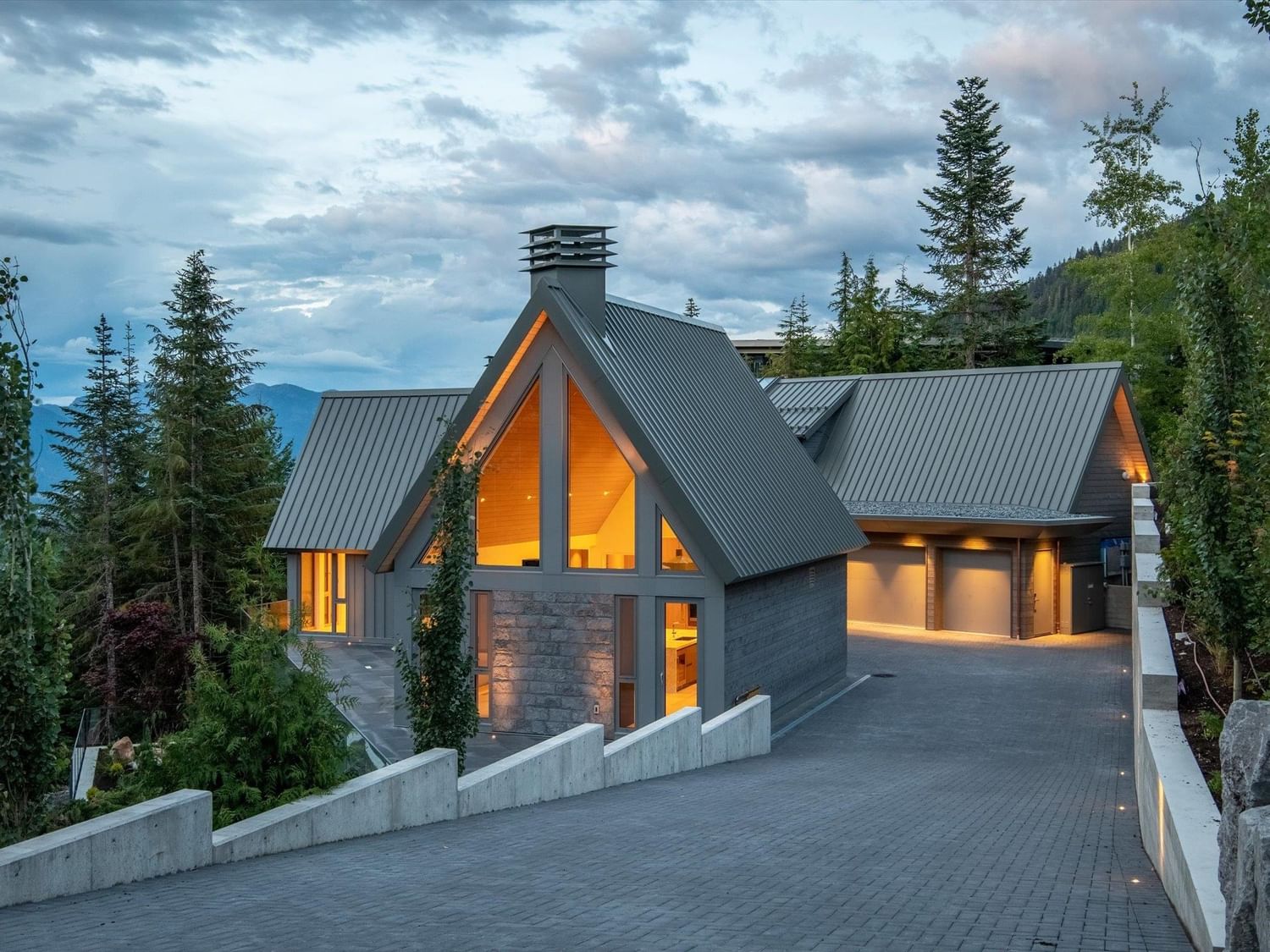2925 Kadenwood Drive, Whistler, BC V8E0L6
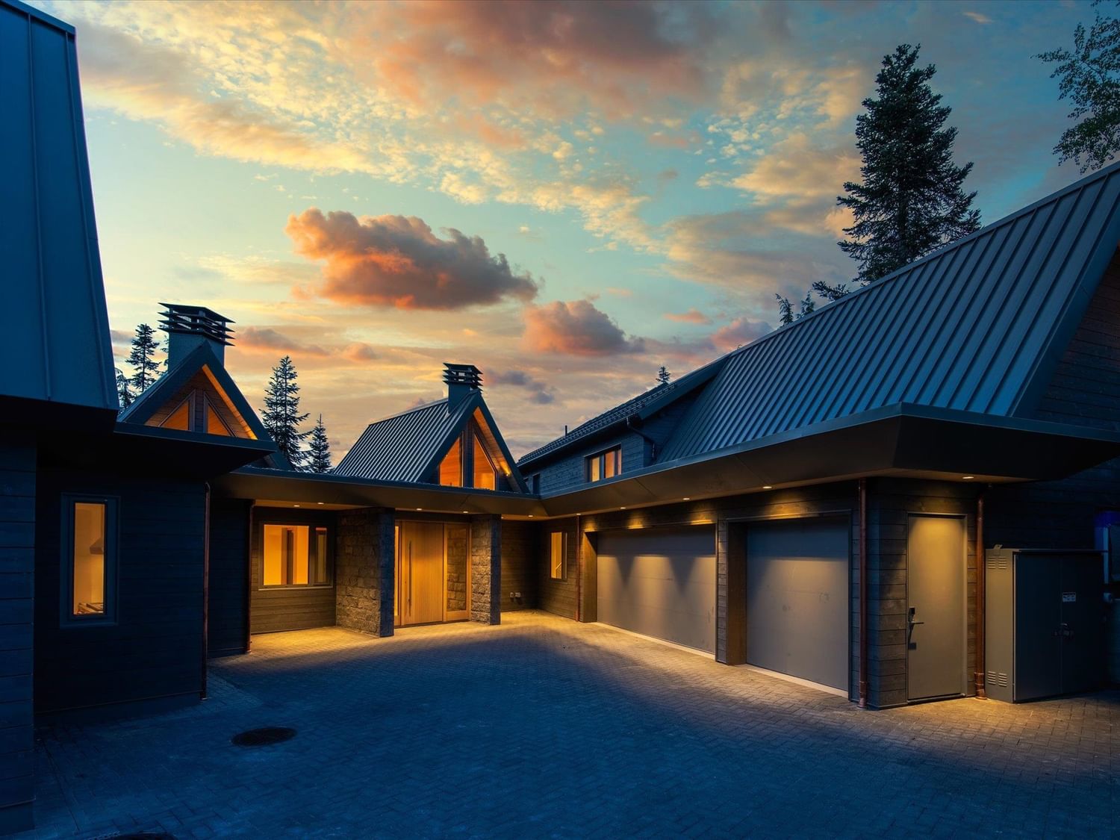
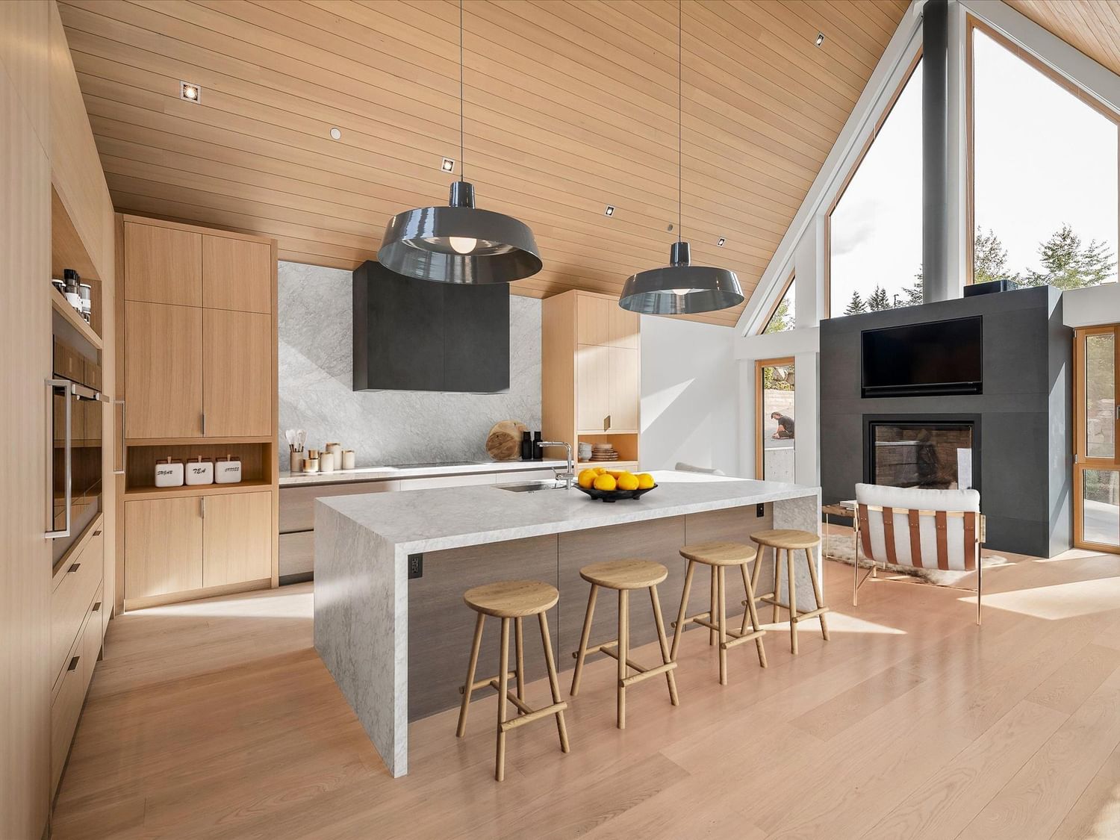
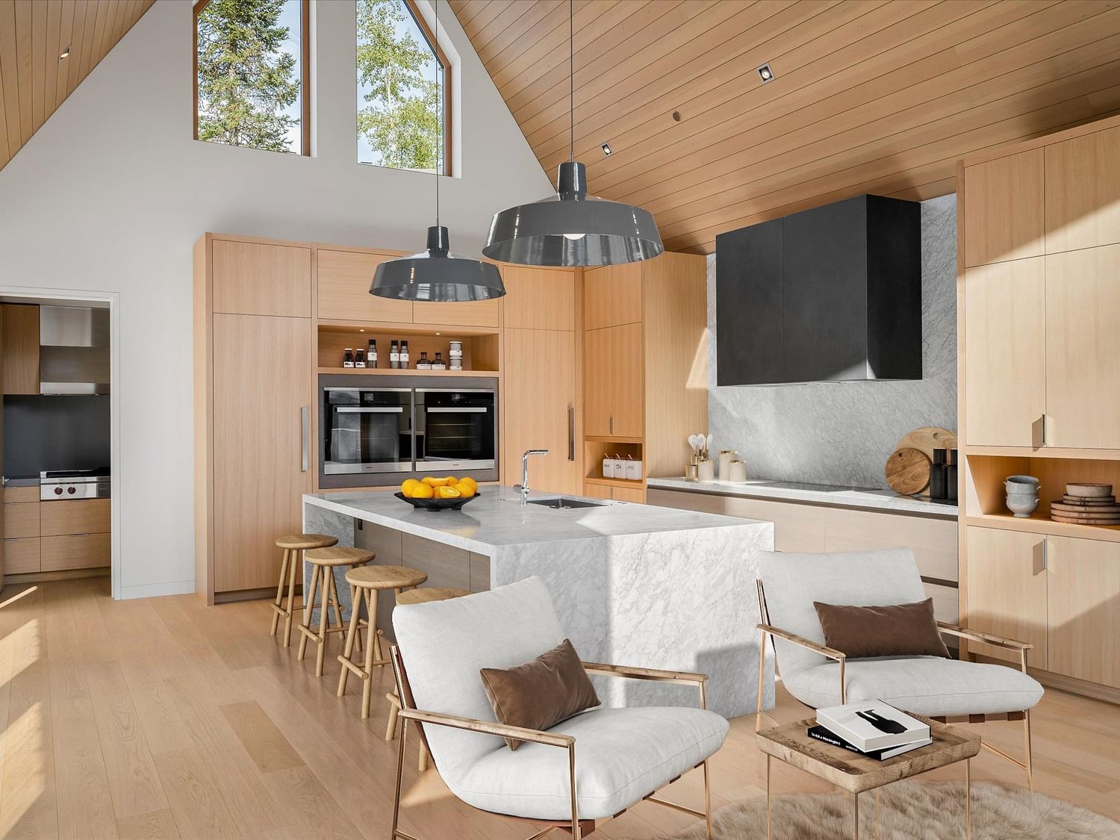
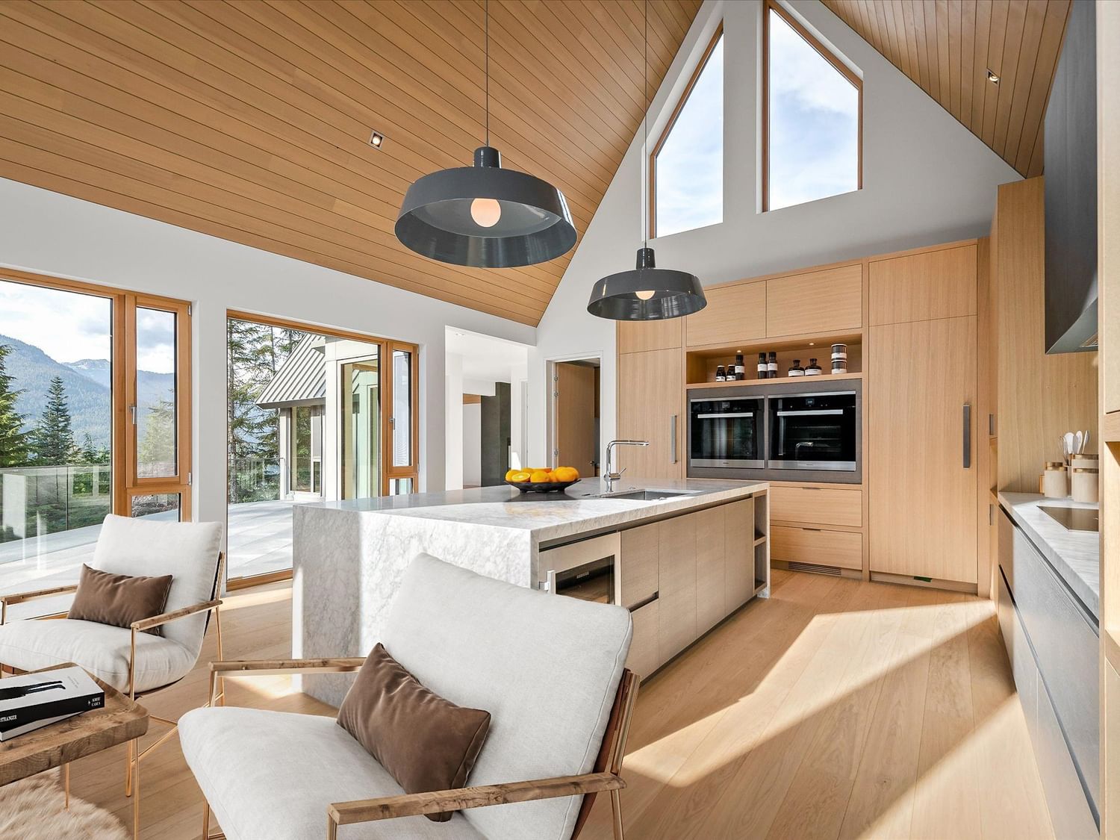
Property Overview
Home Type
Detached
Building Type
House
Lot Size
16988 Sqft
Community
Bayshores
Beds
6
Full Baths
8
Half Baths
1
Parking Space(s)
7
Year Built
2023
Property Taxes
—
Days on Market
724
MLS® #
R2805206
Price / Sqft
$2,368
Land Use
RTA11
Style
Three Storey
Description
Collapse
Estimated buyer fees
| List price | $18,000,000 |
| Typical buy-side realtor | $209,070 |
| Bōde | $0 |
| Saving with Bōde | $209,070 |
When you are empowered by Bōde, you don't need an agent to buy or sell your home. For the ultimate buying experience, connect directly with a Bōde seller.
Interior Details
Expand
Flooring
Hardwood
Heating
See Home Description
Number of fireplaces
3
Basement details
None
Basement features
None
Suite status
Suite
Appliances included
Dishwasher, Refrigerator, Electric Stove
Exterior Details
Expand
Exterior
Stone
Number of finished levels
Exterior features
Concrete, Frame - Wood
Construction type
See Home Description
Roof type
Metal
Foundation type
Concrete
More Information
Expand
Property
Community features
None
Front exposure
Multi-unit property?
Data Unavailable
Number of legal units for sale
HOA fee
HOA fee includes
See Home Description
Strata Details
Strata type
Unsure
Strata fee
$1,462 / month
Strata fee includes
Landscape & Snow Removal
Animal Policy
No pets
Number of legal units for sale
Parking
Parking space included
Yes
Total parking
7
Parking features
No Garage
This REALTOR.ca listing content is owned and licensed by REALTOR® members of The Canadian Real Estate Association.
