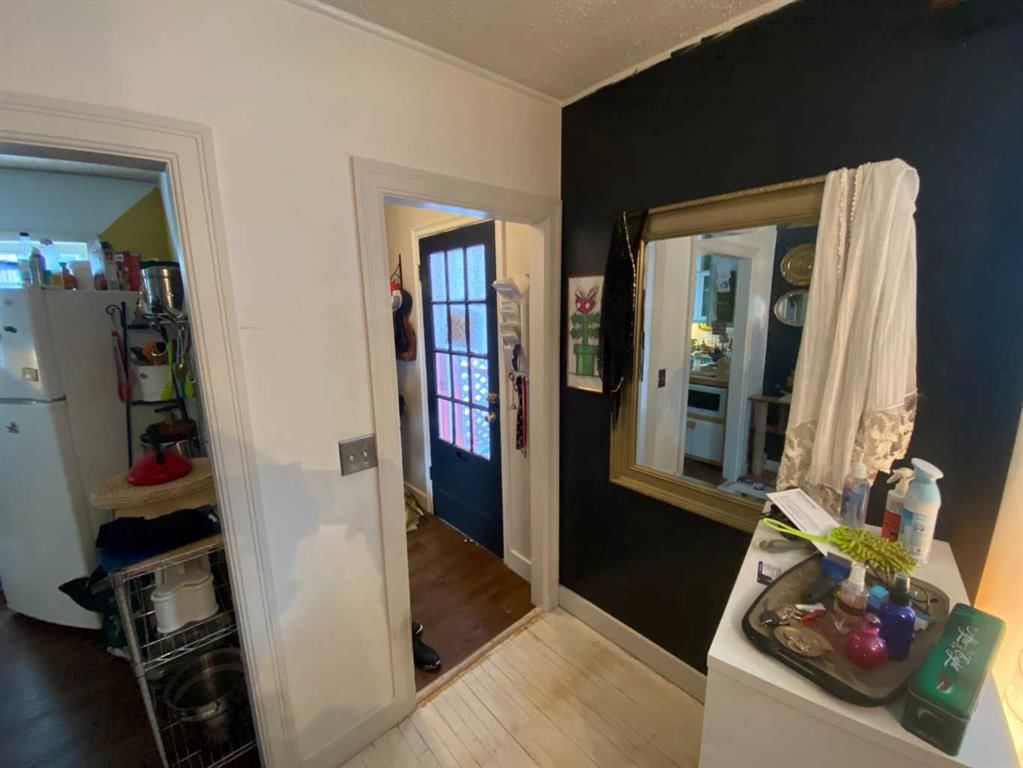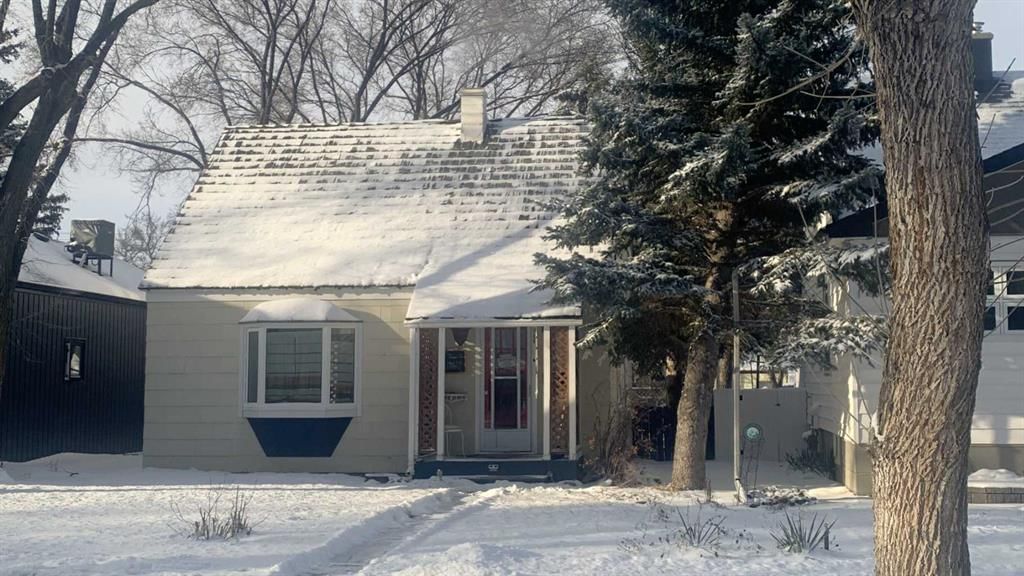966 12 Street South, Lethbridge, AB T1J2S7




Property Overview
Home Type
Detached
Building Type
House
Lot Size
4356 Sqft
Community
Fleetwood
Beds
2
Full Baths
1
Half Baths
0
Parking Space(s)
1
Year Built
1946
Property Taxes
—
Days on Market
703
MLS® #
A2100901
Price / Sqft
$196
Land Use
R-L
Style
One And Half Storey
Description
Collapse
Estimated buyer fees
| List price | $196,000 |
| Typical buy-side realtor | $4,940 |
| Bōde | $0 |
| Saving with Bōde | $4,940 |
When you are empowered by Bōde, you don't need an agent to buy or sell your home. For the ultimate buying experience, connect directly with a Bōde seller.
Interior Details
Expand
Flooring
Carpet, Hardwood, Linoleum
Heating
See Home Description
Number of fireplaces
0
Basement details
Partly Finished, Unfinished
Basement features
Part
Suite status
Suite
Exterior Details
Expand
Exterior
Composite Siding
Number of finished levels
Construction type
Composite Siding
Roof type
Other
Foundation type
Concrete
More Information
Expand
Property
Community features
Park, Playground, Schools Nearby, Sidewalks, Street Lights, Tennis Court(s)
Front exposure
Multi-unit property?
Data Unavailable
Number of legal units for sale
HOA fee
HOA fee includes
See Home Description
Parking
Parking space included
Yes
Total parking
1
Parking features
Single Garage Detached
This REALTOR.ca listing content is owned and licensed by REALTOR® members of The Canadian Real Estate Association.
