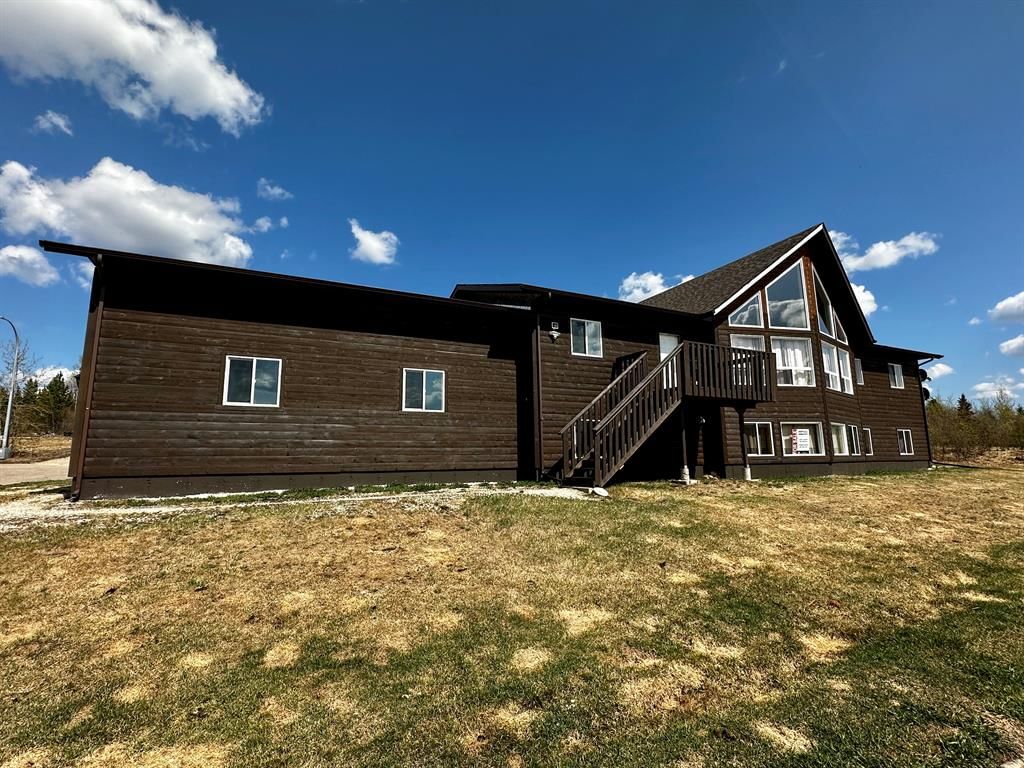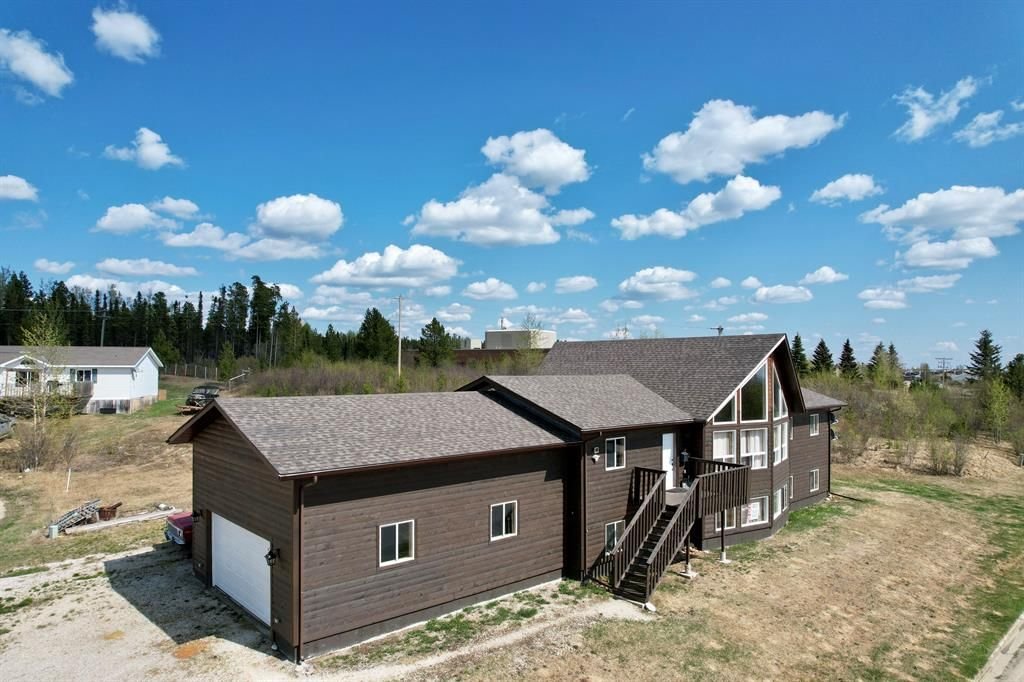24 Assiniboine Drive, Swan Hills, AB T0G2C0
$429,000
Beds
7
Baths
4
Sqft
1832




Property Overview
Home Type
Detached
Building Type
House
Lot Size
13504 Sqft
Community
None
Beds
7
Full Baths
4
Half Baths
0
Parking Space(s)
6
Year Built
2009
Property Taxes
—
Days on Market
195
MLS® #
A2088577
Price / Sqft
$234
Land Use
RS
Style
Bungalow
Description
Collapse
Estimated buyer fees
| List price | $429,000 |
| Typical buy-side realtor | $8,435 |
| Bōde | $0 |
| Saving with Bōde | $8,435 |
When you are empowered by Bōde, you don't need an agent to buy or sell your home. For the ultimate buying experience, connect directly with a Bōde seller.
Interior Details
Expand
Flooring
Ceramic Tile, Hardwood, Laminate Flooring
Heating
See Home Description
Number of fireplaces
0
Basement details
Partly Finished
Basement features
Full, Part
Suite status
Suite
Exterior Details
Expand
Exterior
See Home Description
Number of finished levels
1
Construction type
See Home Description
Roof type
Asphalt Shingles
Foundation type
Concrete
More Information
Expand
Property
Community features
Fishing, Golf, Lake
Front exposure
Multi-unit property?
Data Unavailable
Number of legal units for sale
HOA fee
HOA fee includes
See Home Description
Parking
Parking space included
Yes
Total parking
6
Parking features
Double Garage Attached
This REALTOR.ca listing content is owned and licensed by REALTOR® members of The Canadian Real Estate Association.


























