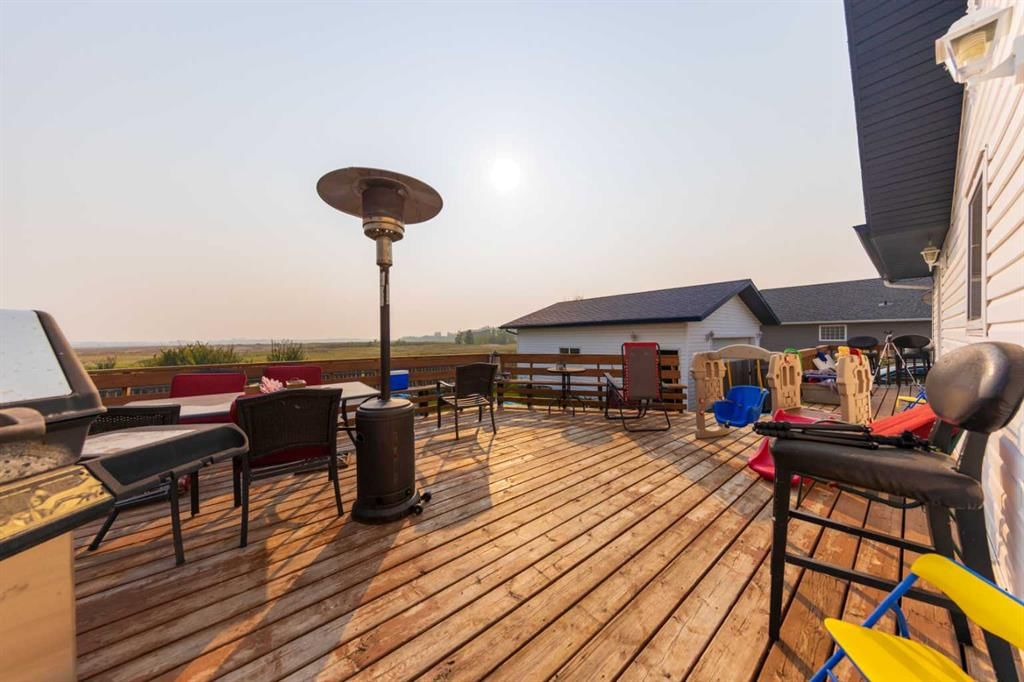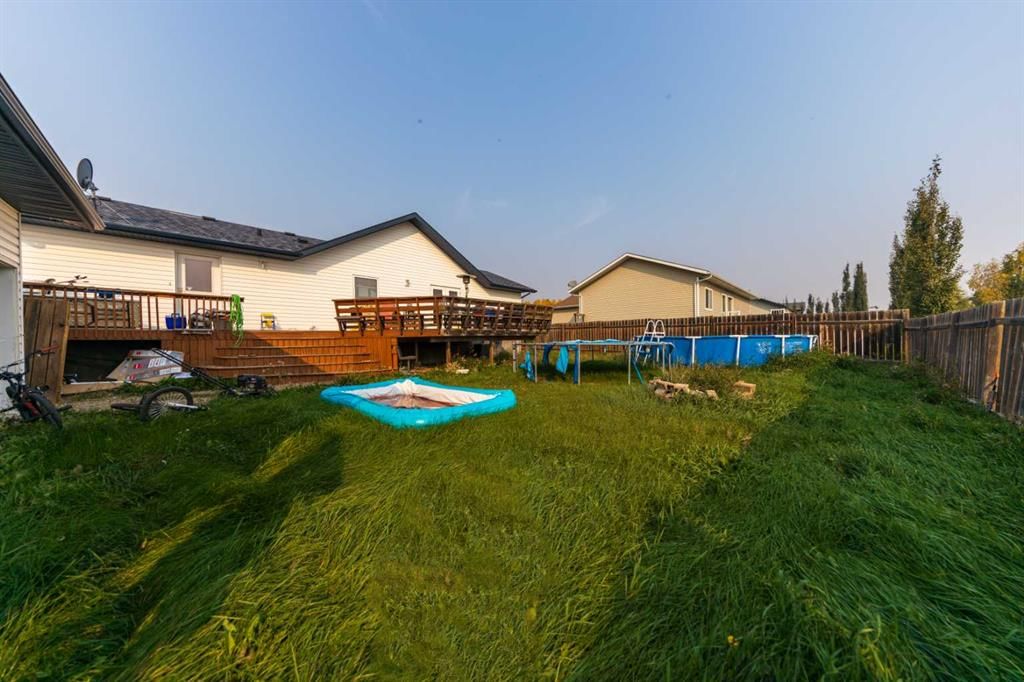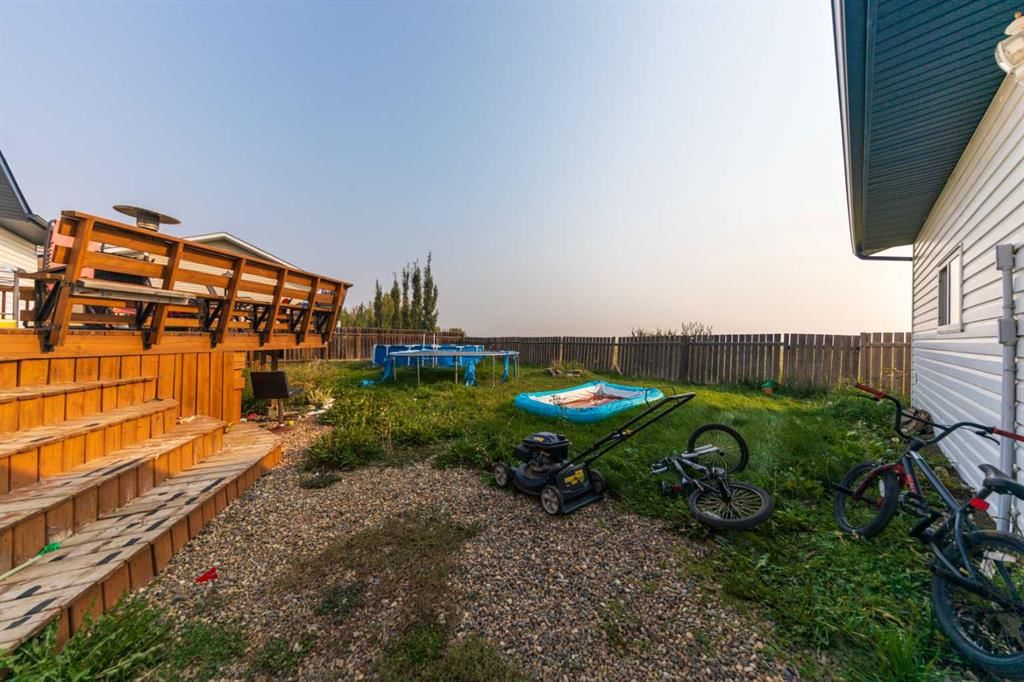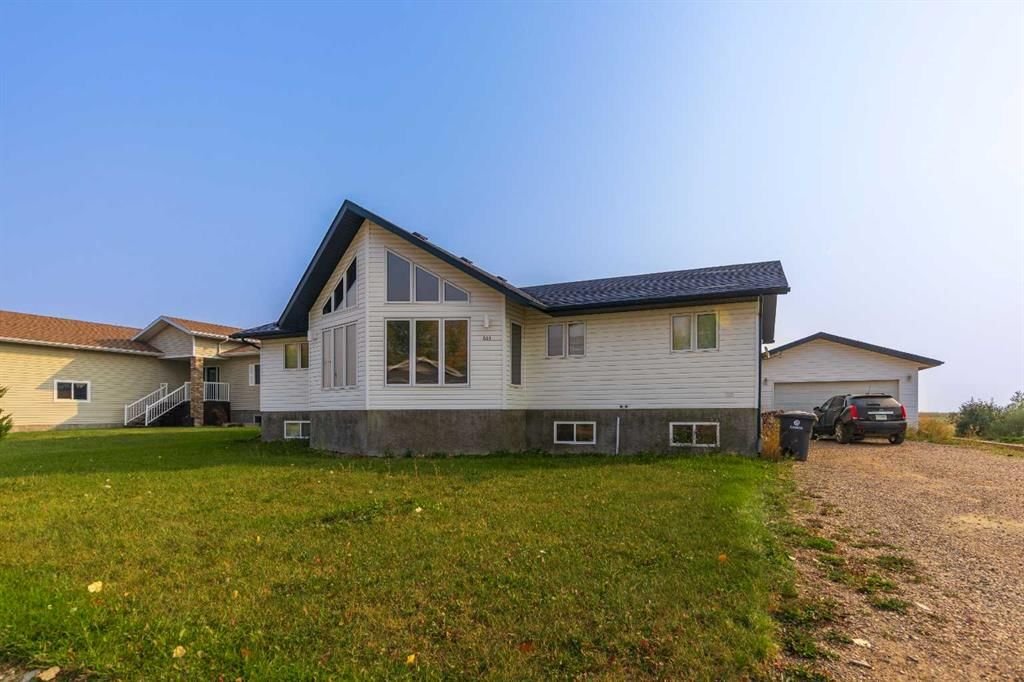603 2 Street East, Maidstone, SK S0M1M0
$279,900
Beds
5
Baths
3
Sqft
1458




Property Overview
Home Type
Detached
Building Type
House
Lot Size
8276 Sqft
Community
None
Beds
5
Full Baths
3
Half Baths
0
Parking Space(s)
4
Year Built
2007
Days on Market
366
MLS® #
A2081770
Price / Sqft
$192
Land Use
R1
Style
Bungalow
Description
Collapse
Estimated buyer fees
| List price | $279,900 |
| Typical buy-side realtor | $6,199 |
| Bōde | $0 |
| Saving with Bōde | $6,199 |
When you are empowered by Bōde, you don't need an agent to buy or sell your home. For the ultimate buying experience, connect directly with a Bōde seller.
Interior Details
Expand
Flooring
Laminate Flooring, Linoleum
Heating
See Home Description
Number of fireplaces
0
Basement details
Finished
Basement features
Full
Suite status
Suite
Appliances included
Dishwasher, Dryer, Refrigerator, Stove(s), Dishwasher
Exterior Details
Expand
Exterior
Vinyl Siding, Wood Siding
Number of finished levels
1
Construction type
Wood Frame
Roof type
Asphalt Shingles
Foundation type
Preserved Wood
More Information
Expand
Property
Community features
Schools Nearby, Shopping Nearby, Sidewalks
Front exposure
Multi-unit property?
Data Unavailable
Number of legal units for sale
HOA fee
HOA fee includes
See Home Description
Parking
Parking space included
Yes
Total parking
4
Parking features
No Garage
This REALTOR.ca listing content is owned and licensed by REALTOR® members of The Canadian Real Estate Association.
