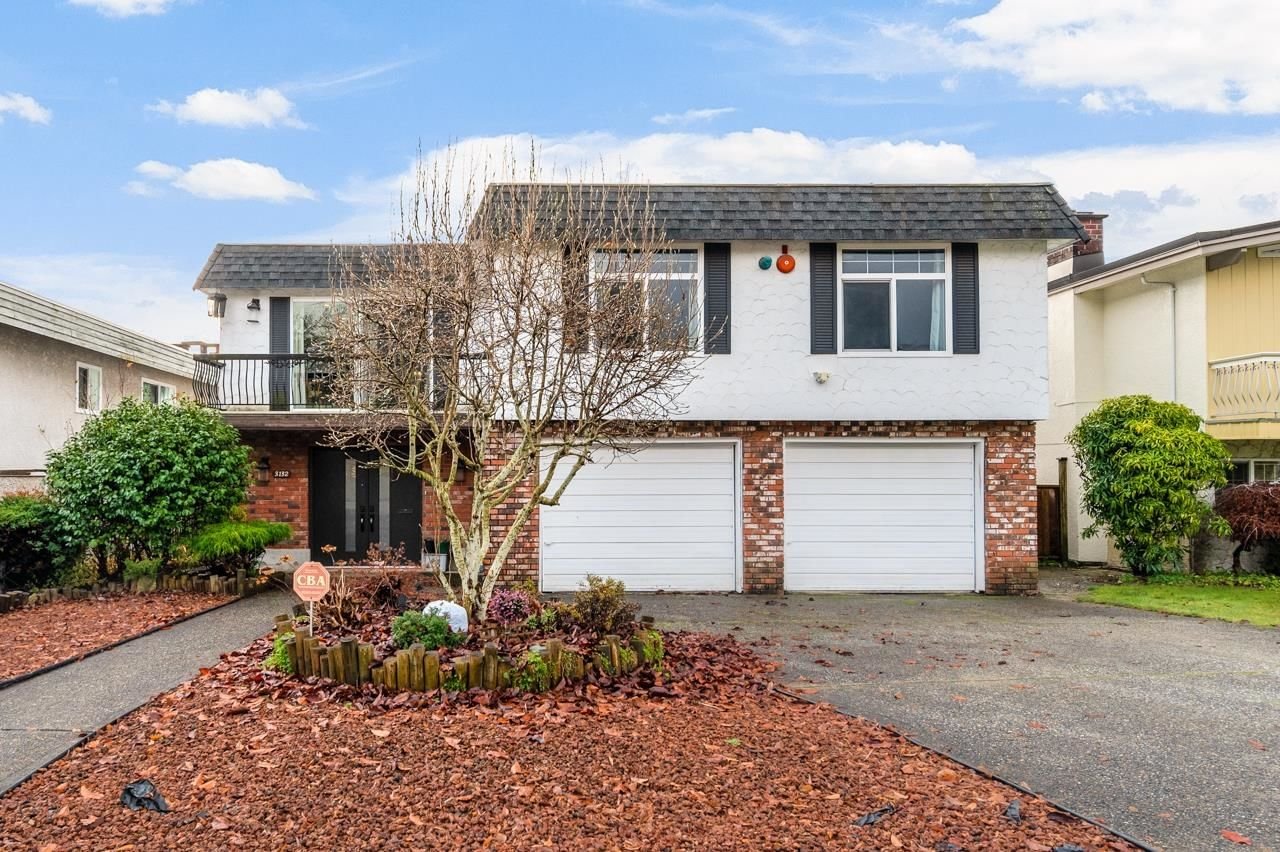3132 62 Avenue East, Vancouver, BC V5S2G3
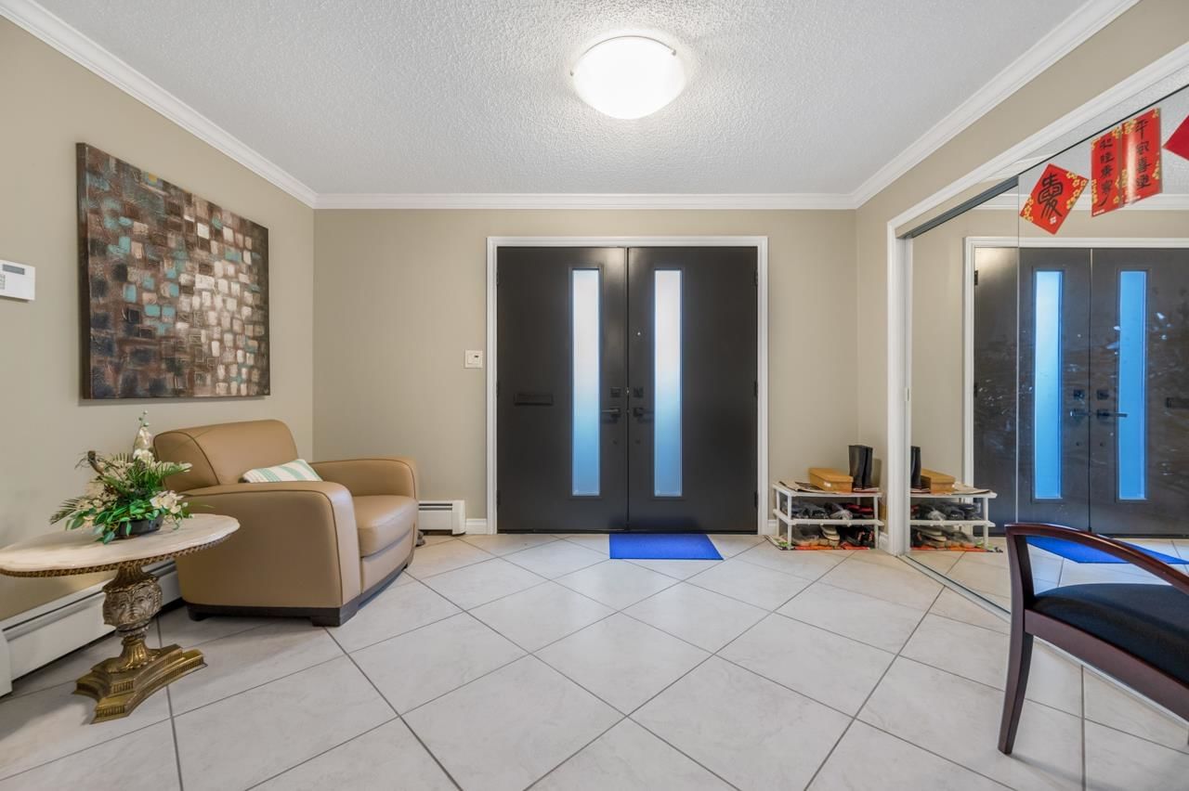
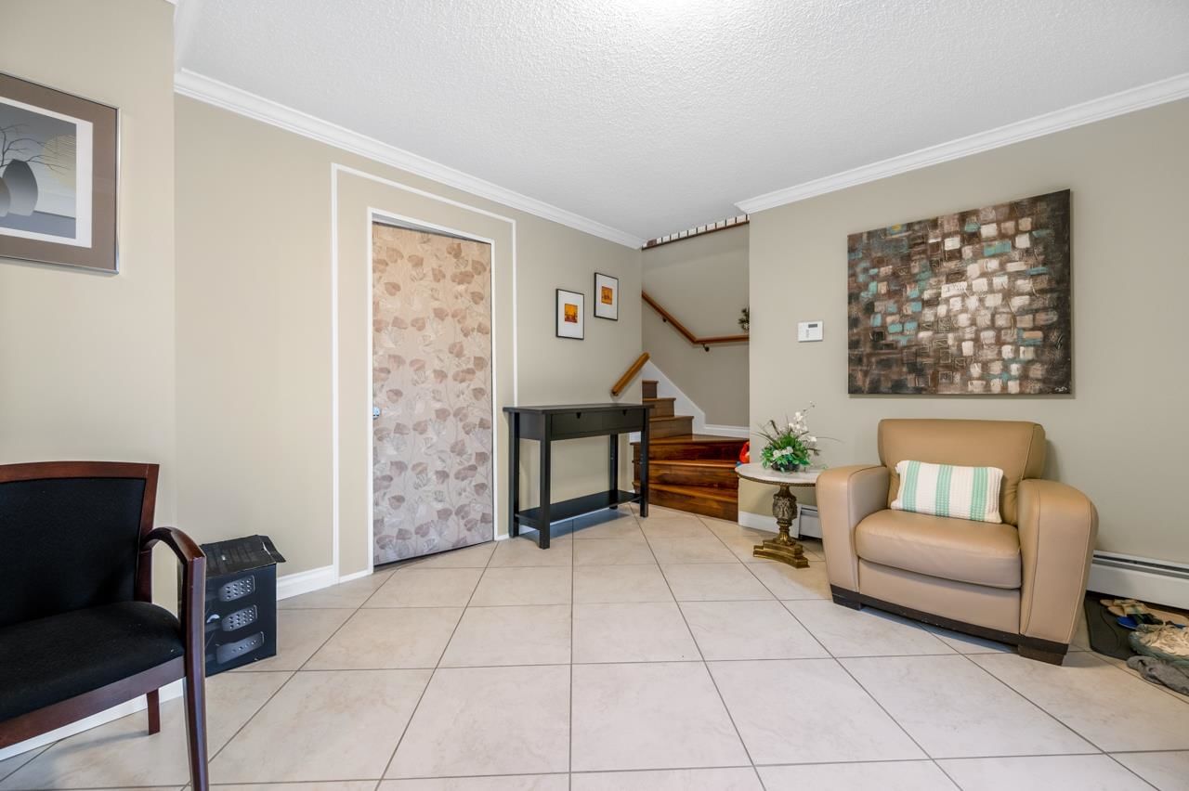
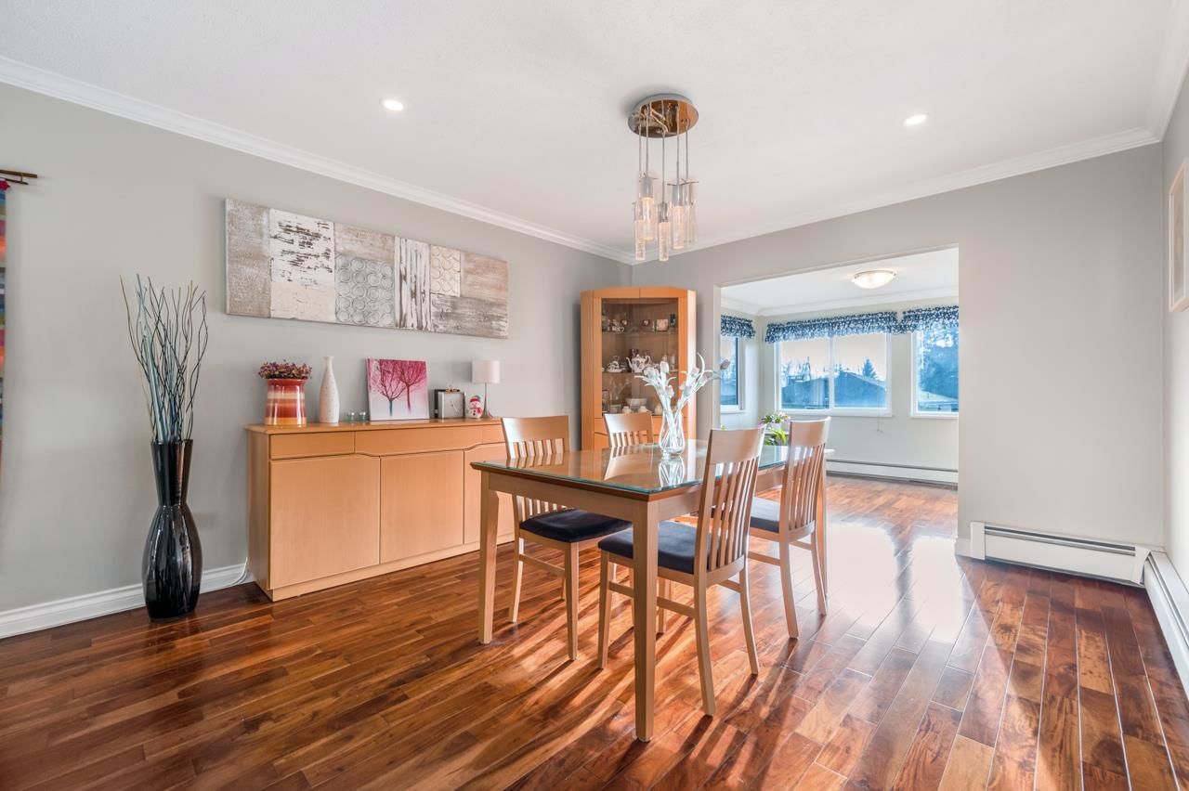
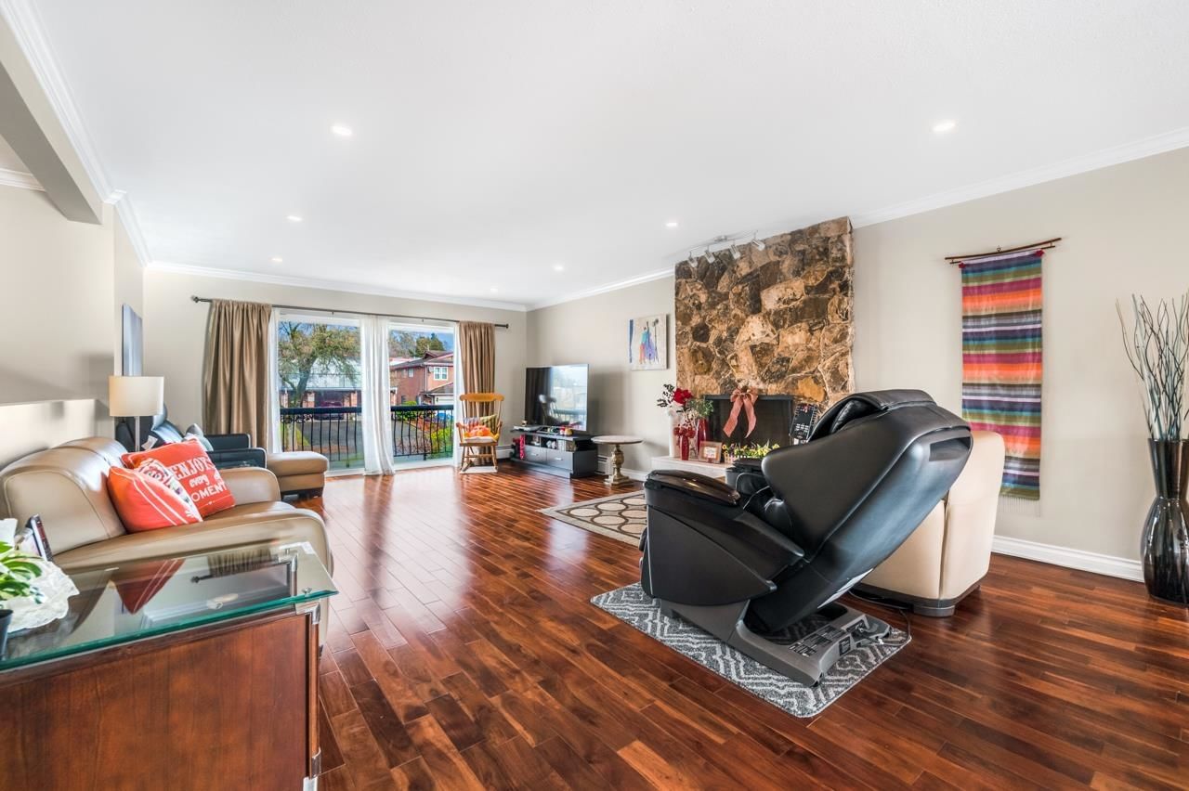
Property Overview
Home Type
Detached
Building Type
House
Lot Size
5663 Sqft
Community
Champlain Heights
Beds
4
Full Baths
3
Half Baths
0
Parking Space(s)
4
Year Built
1974
Property Taxes
—
Days on Market
86
MLS® #
R2840037
Price / Sqft
$632
Land Use
RS-1
Style
Two Storey
Description
Collapse
Estimated buyer fees
| List price | $2,285,000 |
| Typical buy-side realtor | $28,348 |
| Bōde | $0 |
| Saving with Bōde | $28,348 |
When you are empowered by Bōde, you don't need an agent to buy or sell your home. For the ultimate buying experience, connect directly with a Bōde seller.
Interior Details
Expand
Flooring
Hardwood, Laminate Flooring
Heating
Baseboard, Hot Water
Number of fireplaces
2
Basement details
Finished
Basement features
Full
Suite status
Suite
Appliances included
Microwave
Exterior Details
Expand
Exterior
Brick, Stucco
Number of finished levels
2
Exterior features
Frame - Wood
Construction type
See Home Description
Roof type
Asphalt Shingles
Foundation type
Concrete
More Information
Expand
Property
Community features
Shopping Nearby
Front exposure
Multi-unit property?
Data Unavailable
Number of legal units for sale
HOA fee
HOA fee includes
See Home Description
Parking
Parking space included
Yes
Total parking
4
Parking features
No Garage
This REALTOR.ca listing content is owned and licensed by REALTOR® members of The Canadian Real Estate Association.
