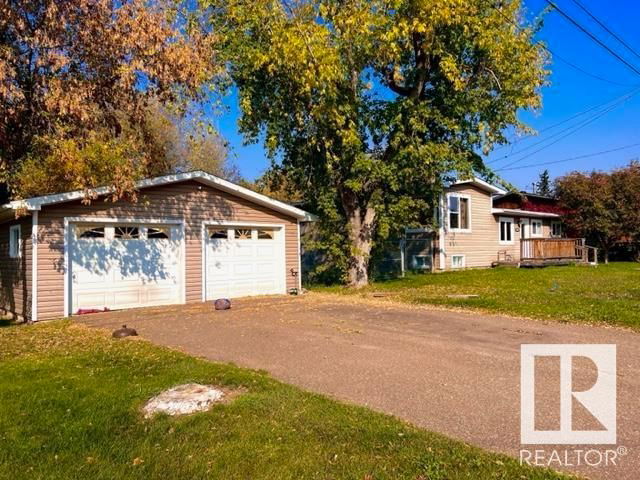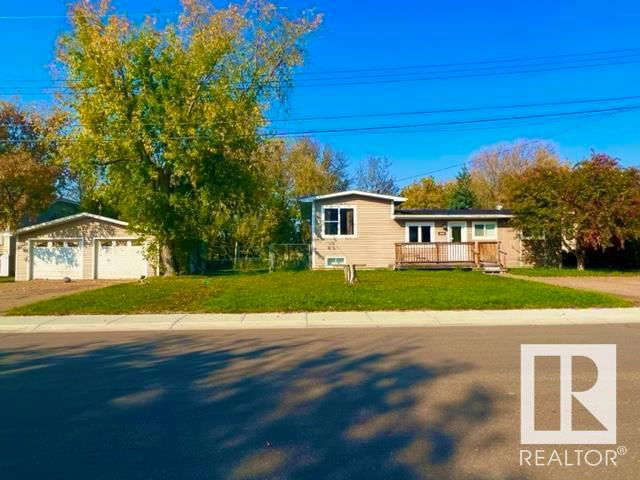5712 53 Avenue, Cold Lake, AB T9M1S1




Property Overview
Home Type
Detached
Building Type
House
Lot Size
14531 Sqft
Community
Cold Lake South
Beds
3
Heating
Natural Gas
Full Baths
1
Half Baths
1
Parking Space(s)
6
Year Built
1970
Days on Platform
781
MLS® #
E4369190
Price / Sqft
$220
Style
Bungalow
Description
Collapse
Estimated buyer fees
| List price | $349,900 |
| Typical buy-side realtor | $7,249 |
| Bōde | $0 |
| Saving with Bōde | $7,249 |
When you are empowered by Bōde, you don't need an agent to buy or sell your home. For the ultimate buying experience, connect directly with a Bōde seller.
Interior Details
Expand
Flooring
Ceramic Tile, Laminate Flooring
Heating
See Home Description
Number of fireplaces
0
Basement details
Partly Finished
Basement features
Part
Suite status
Suite
Appliances included
Dryer, Microwave Hood Fan, Refrigerator, Dishwasher
Exterior Details
Expand
Exterior
Wood Siding, Vinyl Siding
Number of finished levels
1
Construction type
Wood Frame
Roof type
Asphalt Shingles
Foundation type
See Home Description
More Information
Expand
Property
Community features
None
Front exposure
Multi-unit property?
Data Unavailable
Number of legal units for sale
HOA fee
HOA fee includes
See Home Description
Parking
Parking space included
Yes
Total parking
6
Parking features
Double Garage Detached
Disclaimer: MLS® System Data made available from the REALTORS® Association of Edmonton. Data is deemed reliable but is not guaranteed accurate by the REALTORS® Association of Edmonton.
Copyright 2026 by the REALTORS® Association of Edmonton. All Rights Reserved. Data was last updated Thursday, February 26, 2026, 9:22:05 AM UTC.
























