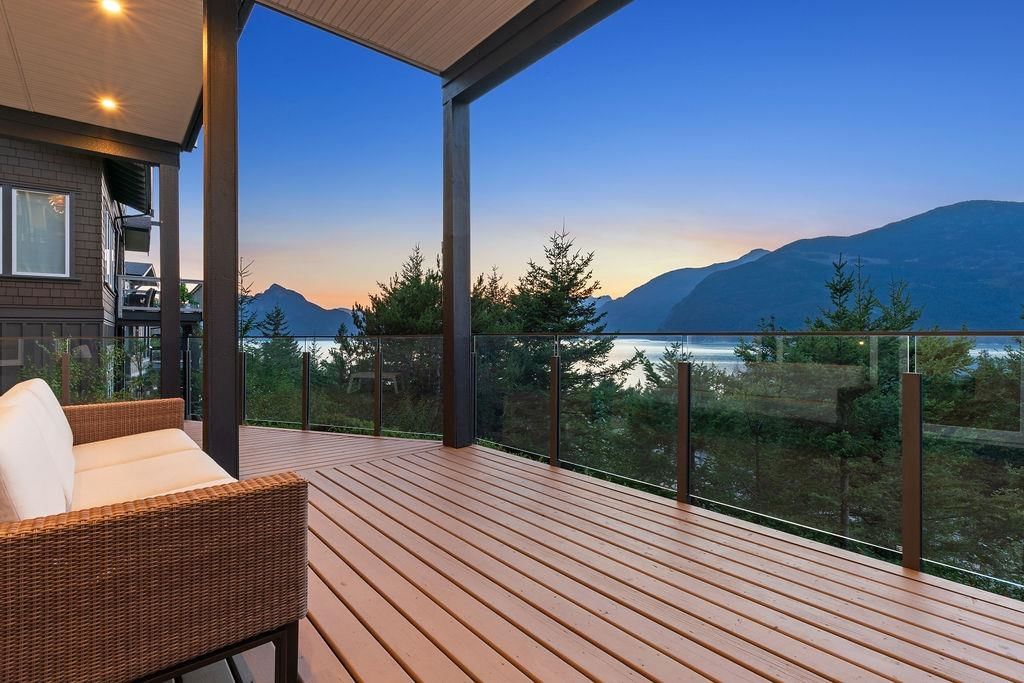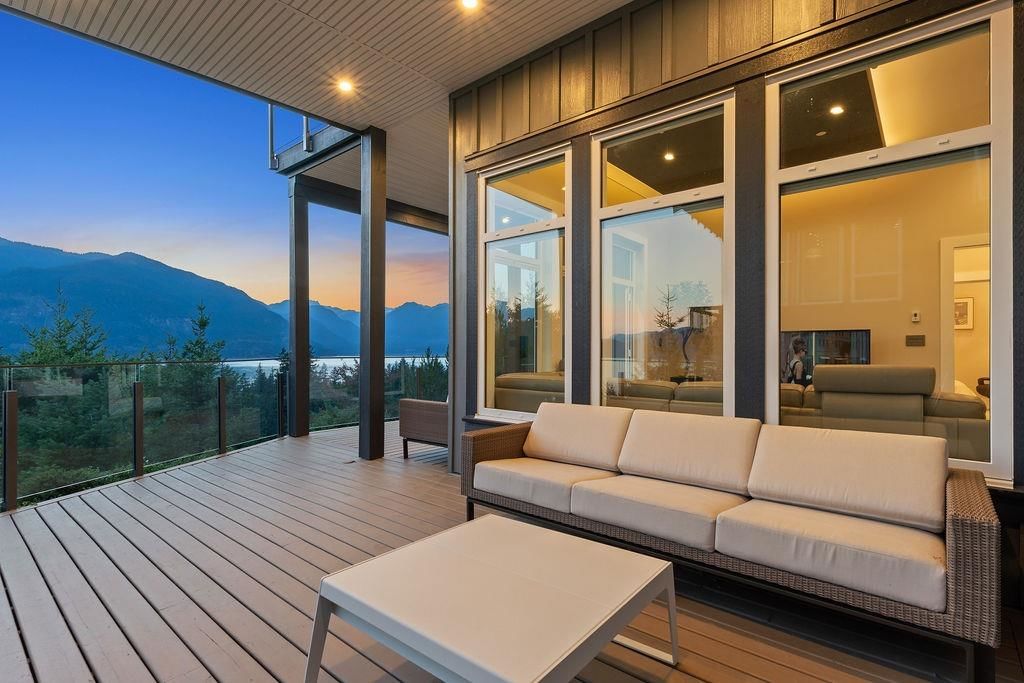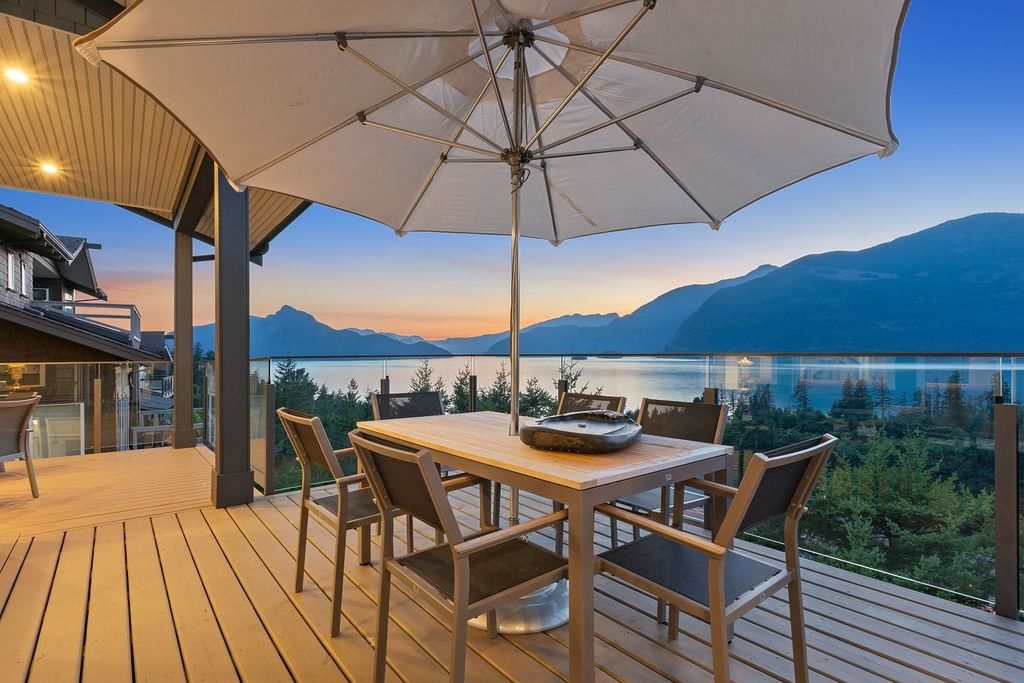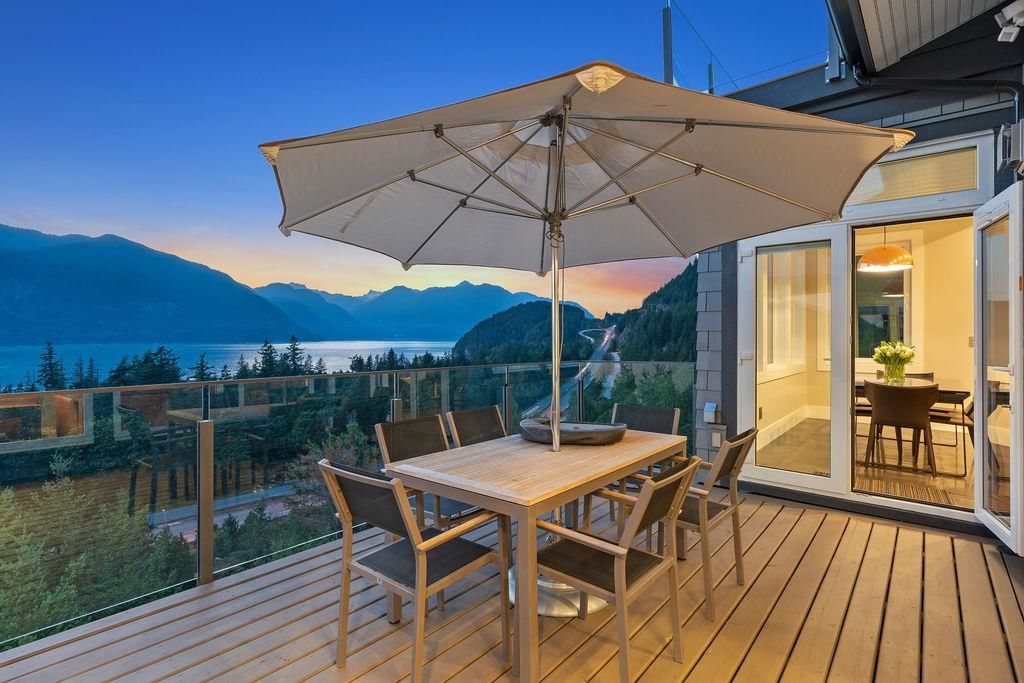660 Ocean Crest Drive, Furry Creek, BC V0N3Z2




Property Overview
Home Type
Detached
Building Type
House
Lot Size
10890 Sqft
Community
Furry Creek
Beds
4
Heating
Natural Gas
Full Baths
4
Half Baths
0
Parking Space(s)
3
Year Built
2009
Property Taxes
—
Days on Market
227
MLS® #
R2839602
Price / Sqft
$931
Land Use
PA1
Style
Three Storey
Description
Collapse
Estimated buyer fees
| List price | $3,280,000 |
| Typical buy-side realtor | $39,790 |
| Bōde | $0 |
| Saving with Bōde | $39,790 |
When you are empowered by Bōde, you don't need an agent to buy or sell your home. For the ultimate buying experience, connect directly with a Bōde seller.
Interior Details
Expand
Flooring
Hardwood, Carpet
Heating
See Home Description
Number of fireplaces
1
Basement details
None
Basement features
None
Suite status
Suite
Exterior Details
Expand
Exterior
See Home Description
Number of finished levels
Exterior features
Frame - Wood
Construction type
See Home Description
Roof type
Other
Foundation type
Concrete
More Information
Expand
Property
Community features
Golf
Front exposure
Multi-unit property?
Data Unavailable
Number of legal units for sale
HOA fee
HOA fee includes
See Home Description
Strata Details
Strata type
Unsure
Strata fee
$220 / month
Strata fee includes
See Home Description
Animal Policy
No pets
Number of legal units for sale
Parking
Parking space included
Yes
Total parking
3
Parking features
No Garage
This REALTOR.ca listing content is owned and licensed by REALTOR® members of The Canadian Real Estate Association.



































