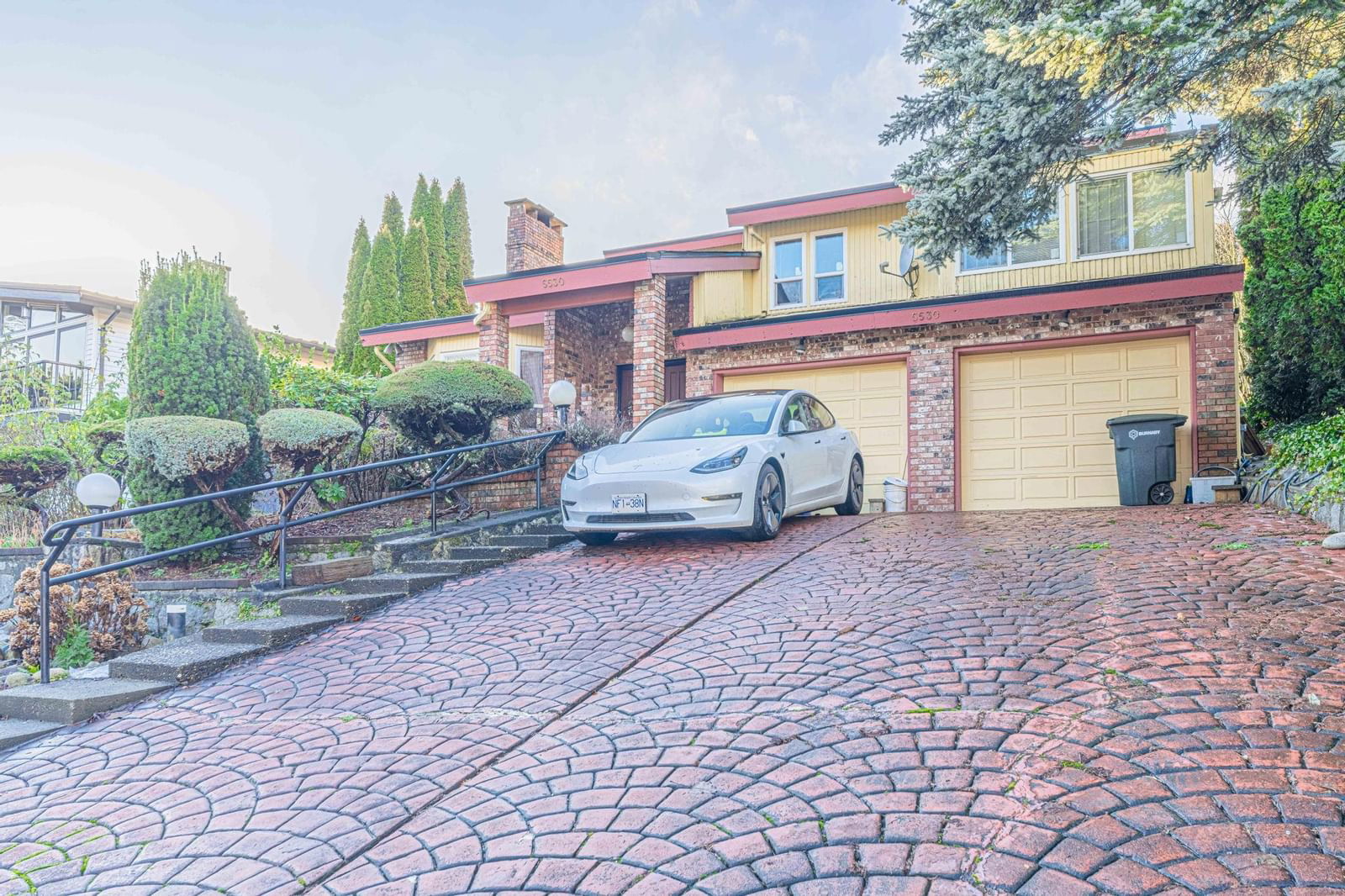5530 Braelawn Drive, Burnaby, BC V5B4R7




Property Overview
Home Type
Detached
Building Type
House
Lot Size
7841 Sqft
Community
Parkcrest
Beds
4
Full Baths
3
Half Baths
0
Parking Space(s)
4
Year Built
1980
Property Taxes
—
Days on Market
251
MLS® #
R2839077
Price / Sqft
$753
Land Use
R2
Style
Three Storey
Description
Collapse
Estimated buyer fees
| List price | $2,200,000 |
| Typical buy-side realtor | $27,370 |
| Bōde | $0 |
| Saving with Bōde | $27,370 |
When you are empowered by Bōde, you don't need an agent to buy or sell your home. For the ultimate buying experience, connect directly with a Bōde seller.
Interior Details
Expand
Flooring
See Home Description
Heating
Hot Water
Number of fireplaces
1
Basement details
None
Basement features
Crawl Space
Suite status
Suite
Exterior Details
Expand
Exterior
Brick
Number of finished levels
Exterior features
Frame - Wood
Construction type
See Home Description
Roof type
Asphalt Shingles
Foundation type
Concrete
More Information
Expand
Property
Community features
Golf, Shopping Nearby
Front exposure
Multi-unit property?
Data Unavailable
Number of legal units for sale
HOA fee
HOA fee includes
See Home Description
Parking
Parking space included
Yes
Total parking
4
Parking features
No Garage
This REALTOR.ca listing content is owned and licensed by REALTOR® members of The Canadian Real Estate Association.
