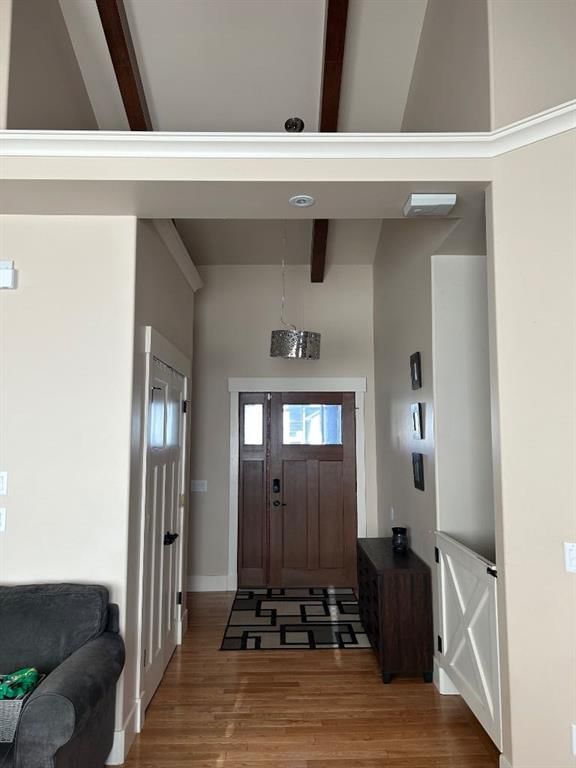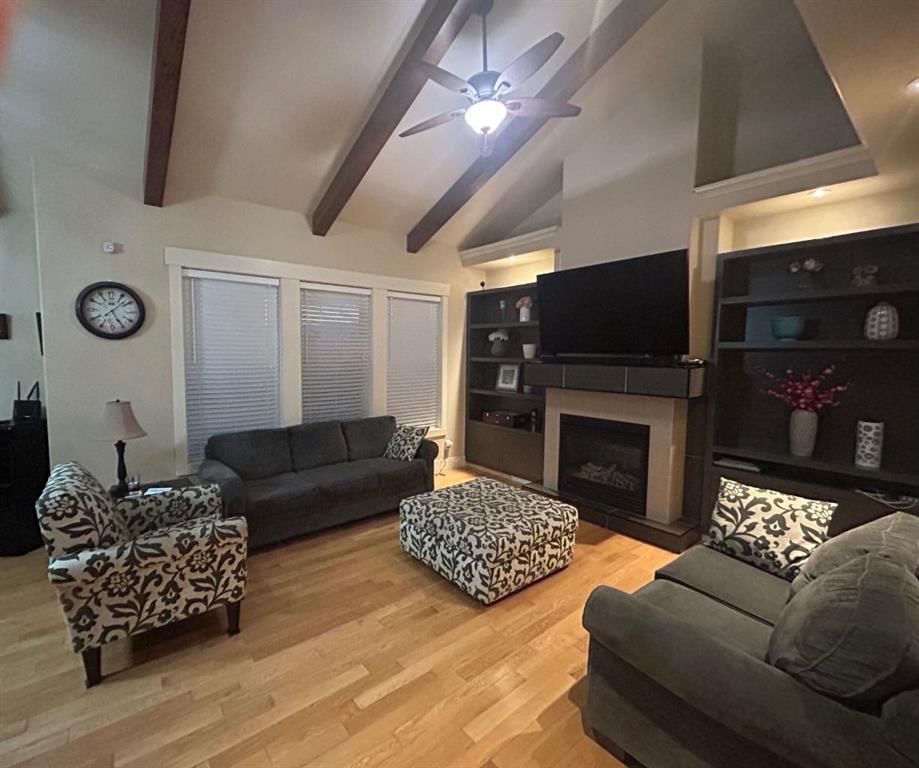433 Canyon Court, Stavely, AB T0L1Z0
$499,000
Beds
6
Baths
3
Sqft
1668




Property Overview
Home Type
Detached
Building Type
House
Lot Size
14375 Sqft
Community
None
Beds
6
Heating
Natural Gas
Full Baths
3
Cooling
Air Conditioning (Central)
Half Baths
0
Parking Space(s)
2
Year Built
2010
Property Taxes
—
Days on Market
710
MLS® #
A2099800
Price / Sqft
$299
Land Use
RAC
Style
Bungalow
Description
Collapse
Estimated buyer fees
| List price | $499,000 |
| Typical buy-side realtor | $9,485 |
| Bōde | $0 |
| Saving with Bōde | $9,485 |
When you are empowered by Bōde, you don't need an agent to buy or sell your home. For the ultimate buying experience, connect directly with a Bōde seller.
Interior Details
Expand
Flooring
Hardwood, Laminate Flooring
Heating
See Home Description
Cooling
Air Conditioning (Central)
Number of fireplaces
1
Basement details
Finished
Basement features
Full
Suite status
Suite
Exterior Details
Expand
Exterior
Stucco, Wood Siding
Number of finished levels
1
Construction type
Wood Frame
Roof type
Asphalt Shingles
Foundation type
Insulating Concrete Foam (ICF)
More Information
Expand
Property
Community features
Golf, Park, Schools Nearby, Shopping Nearby
Front exposure
Multi-unit property?
Data Unavailable
Number of legal units for sale
HOA fee
HOA fee includes
See Home Description
Parking
Parking space included
Yes
Total parking
2
Parking features
Double Garage Attached
This REALTOR.ca listing content is owned and licensed by REALTOR® members of The Canadian Real Estate Association.
































