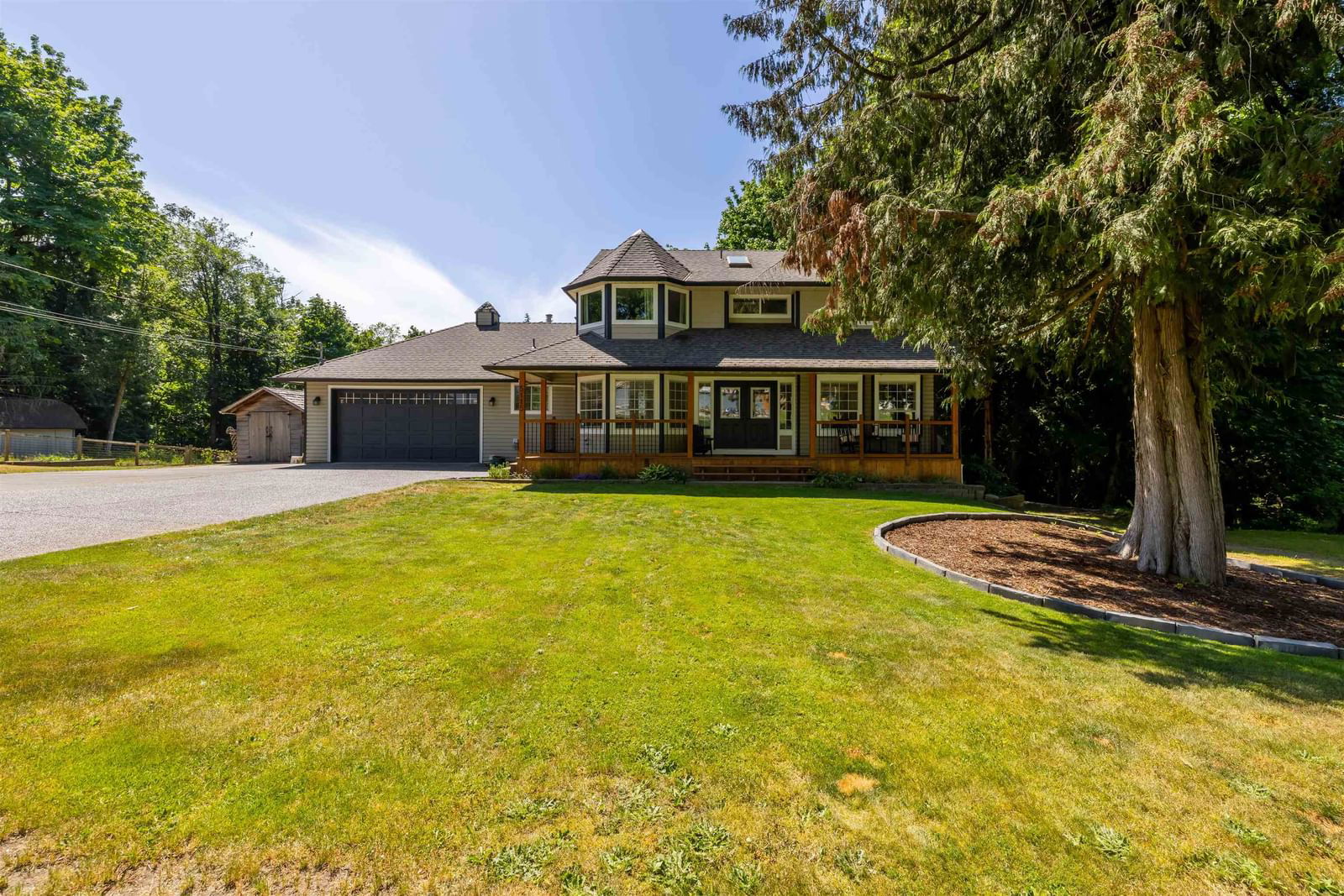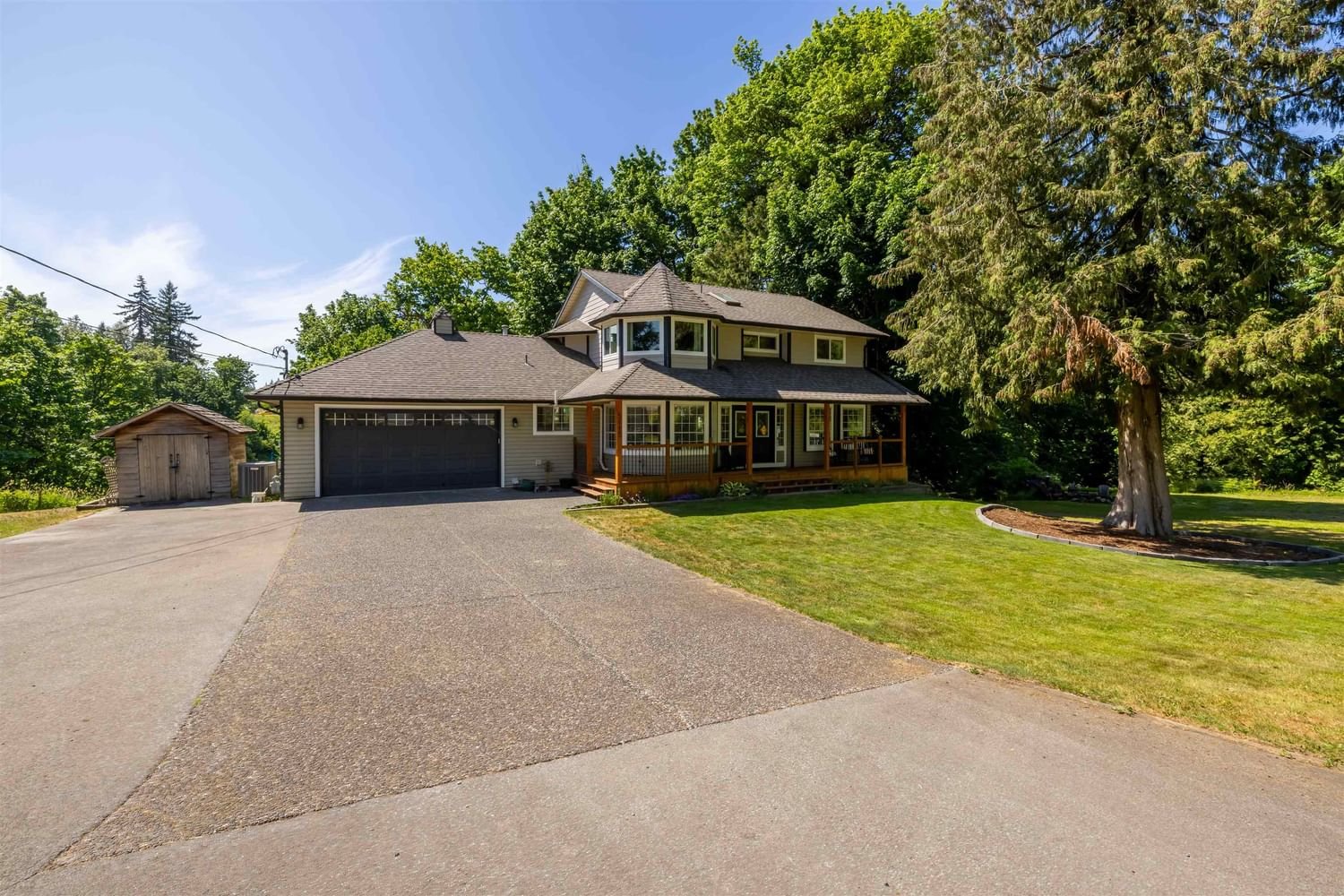5115 244 Street, Langley, BC V2Z1G5




Property Overview
Home Type
Detached
Building Type
Acreage with House
Lot Size
7.81 Acres
Community
Salmon River
Beds
5
Full Baths
4
Half Baths
0
Parking Space(s)
2
Year Built
1991
Property Taxes
—
Days on Market
140
MLS® #
R2839108
Price / Sqft
$572
Land Use
SR-1
Style
Two Storey
Description
Collapse
Estimated buyer fees
| List price | $2,288,888 |
| Typical buy-side realtor | $28,392 |
| Bōde | $0 |
| Saving with Bōde | $28,392 |
When you are empowered by Bōde, you don't need an agent to buy or sell your home. For the ultimate buying experience, connect directly with a Bōde seller.
Interior Details
Expand
Flooring
See Home Description
Heating
Heat Pump
Number of fireplaces
1
Basement details
Finished
Basement features
Full
Suite status
Suite
Appliances included
Microwave
Exterior Details
Expand
Exterior
Hardie Cement Fiber Board, Vinyl Siding
Number of finished levels
2
Exterior features
Frame - Wood
Construction type
See Home Description
Roof type
Asphalt Shingles
Foundation type
Concrete
More Information
Expand
Property
Community features
None
Front exposure
Multi-unit property?
Data Unavailable
Number of legal units for sale
HOA fee
HOA fee includes
See Home Description
Parking
Parking space included
Yes
Total parking
2
Parking features
No Garage
This REALTOR.ca listing content is owned and licensed by REALTOR® members of The Canadian Real Estate Association.



































