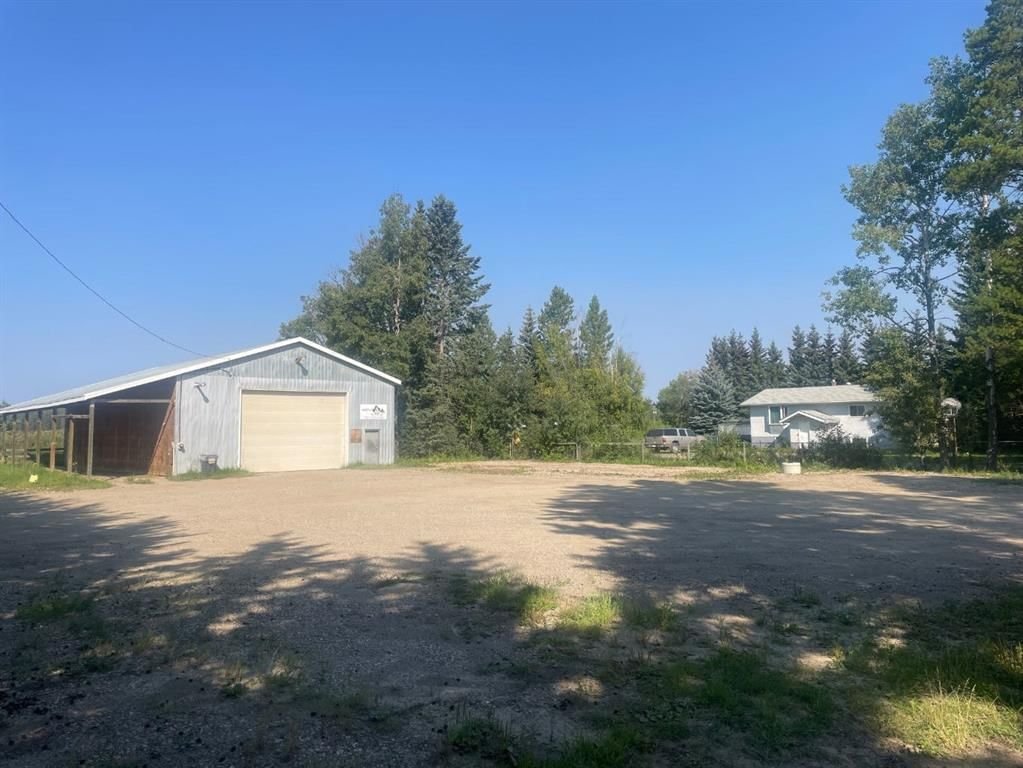53126 Range Road 180, Yellowhead County, AB T7E3G1
$285,000
Beds
4
Baths
1.5
Sqft
1159
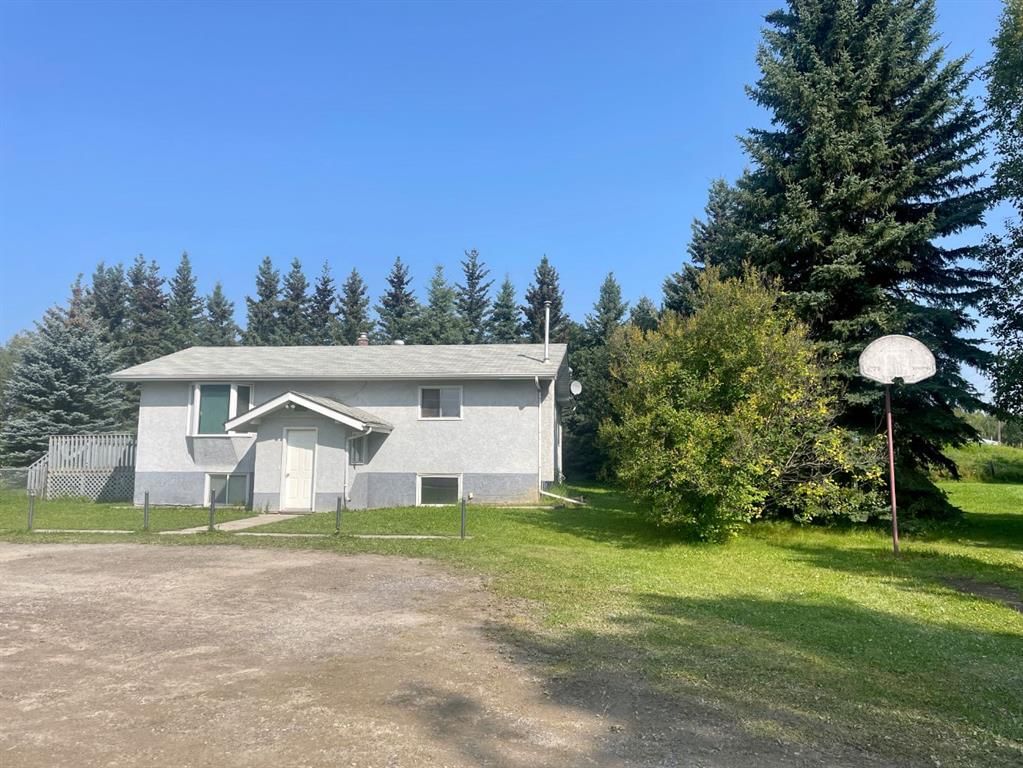
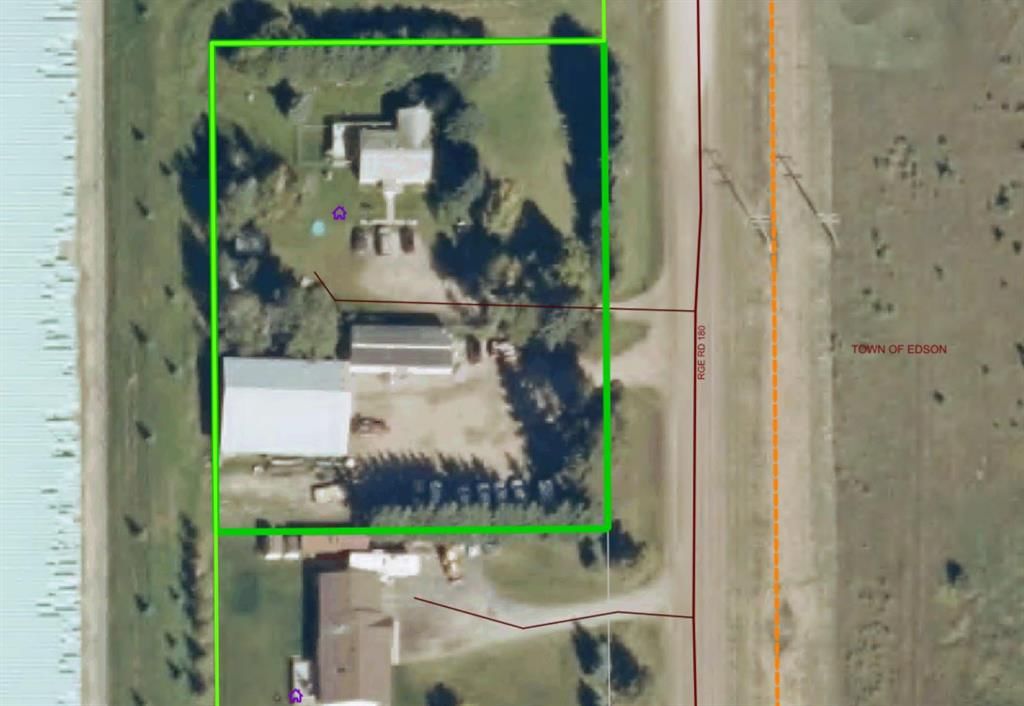
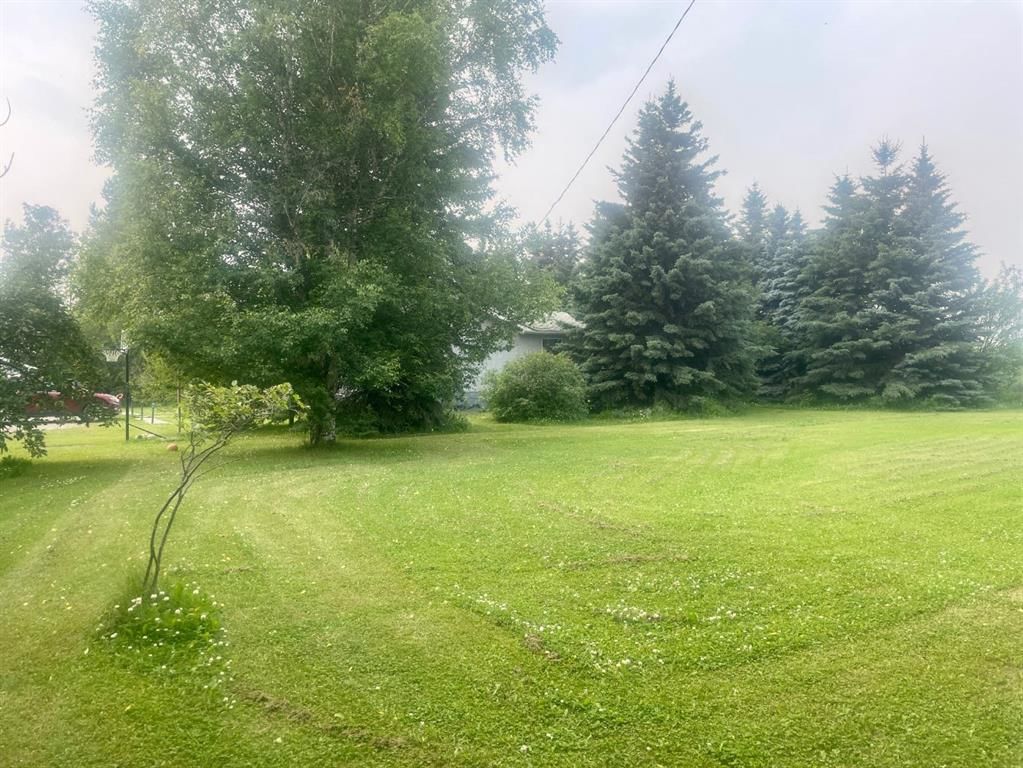
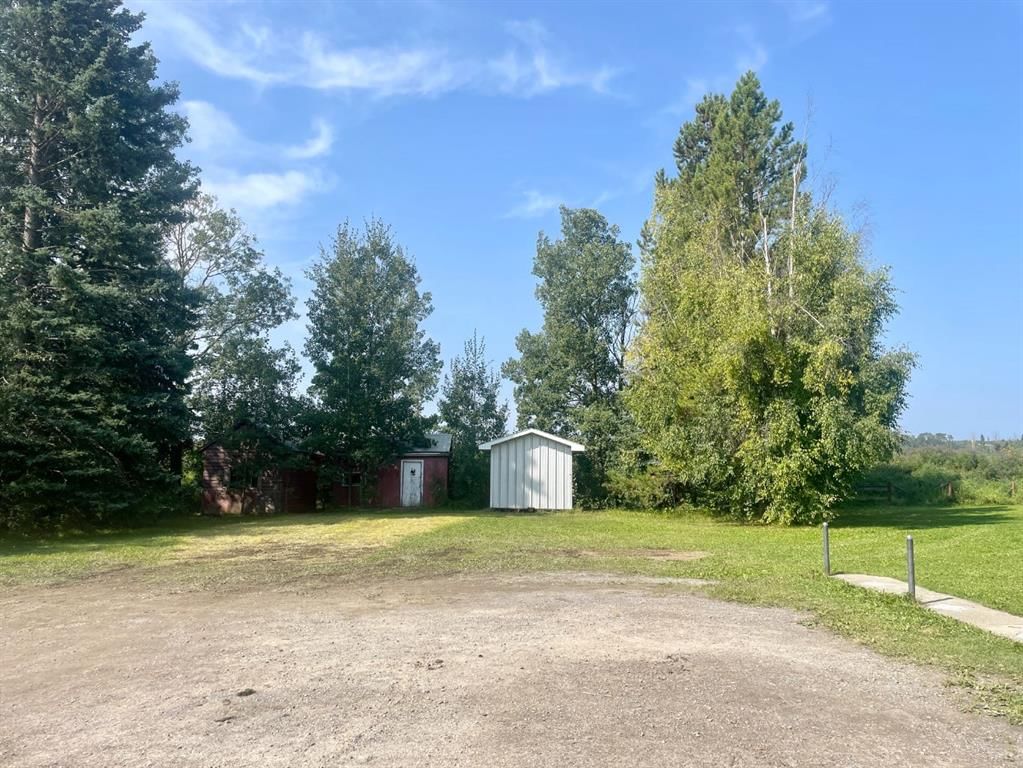
Property Overview
Home Type
Detached
Building Type
House
Lot Size
1.55 Acres
Community
None
Beds
4
Heating
Natural Gas
Full Baths
1
Half Baths
1
Parking Space(s)
0
Year Built
1974
Property Taxes
—
Days on Market
281
MLS® #
A2099199
Price / Sqft
$246
Land Use
CRD
Style
Bi Level
Description
Collapse
Estimated buyer fees
| List price | $285,000 |
| Typical buy-side realtor | $6,275 |
| Bōde | $0 |
| Saving with Bōde | $6,275 |
When you are empowered by Bōde, you don't need an agent to buy or sell your home. For the ultimate buying experience, connect directly with a Bōde seller.
Interior Details
Expand
Flooring
Carpet, Hardwood, Linoleum
Heating
See Home Description
Number of fireplaces
0
Basement details
Finished
Basement features
Full
Suite status
Suite
Appliances included
Dishwasher, Electric Stove, Refrigerator
Exterior Details
Expand
Exterior
Stucco, Wood Siding
Number of finished levels
Construction type
Wood Frame
Roof type
Asphalt Shingles
Foundation type
See Home Description
More Information
Expand
Property
Community features
Airport/Runway, Golf, Park, Playground, Pool, Schools Nearby
Front exposure
Multi-unit property?
Data Unavailable
Number of legal units for sale
HOA fee
HOA fee includes
See Home Description
Parking
Parking space included
Yes
Total parking
0
Parking features
No Garage
This REALTOR.ca listing content is owned and licensed by REALTOR® members of The Canadian Real Estate Association.
