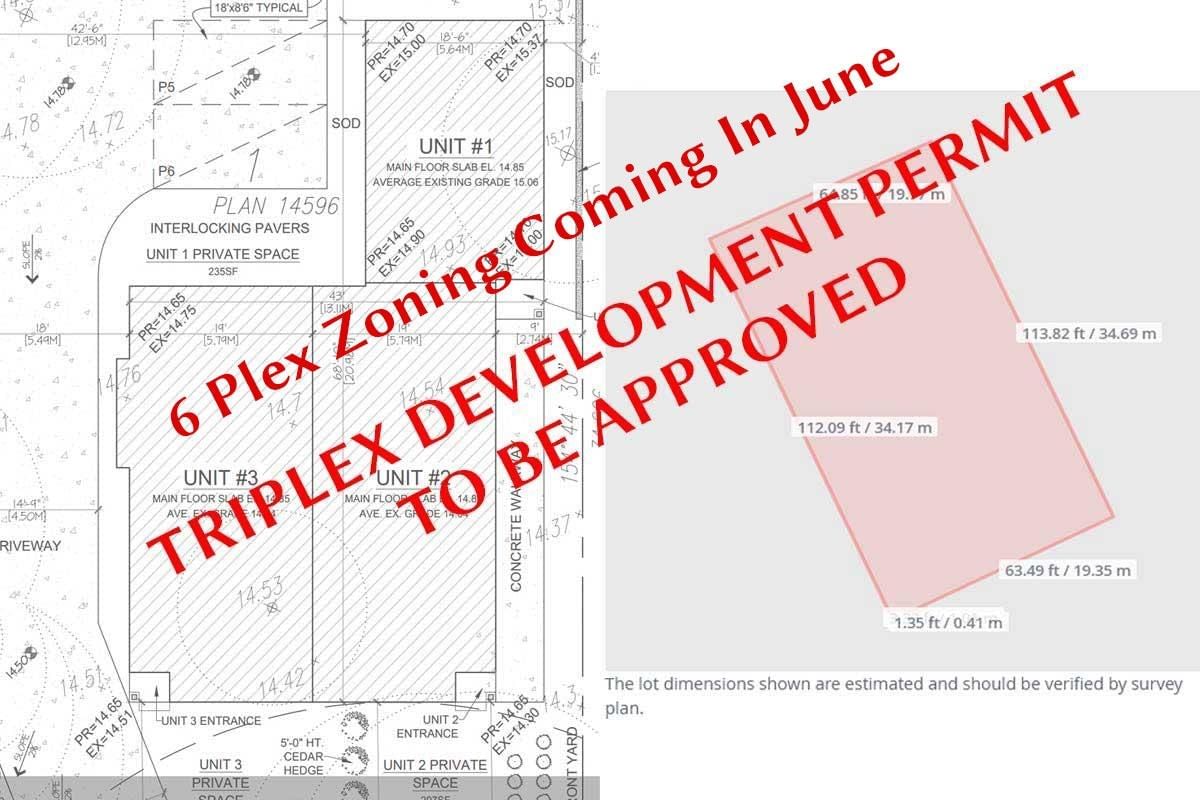631 Roderick Avenue, Coquitlam, BC V3K1P3
$1,499,000
Beds
2
Baths
1
Sqft
886
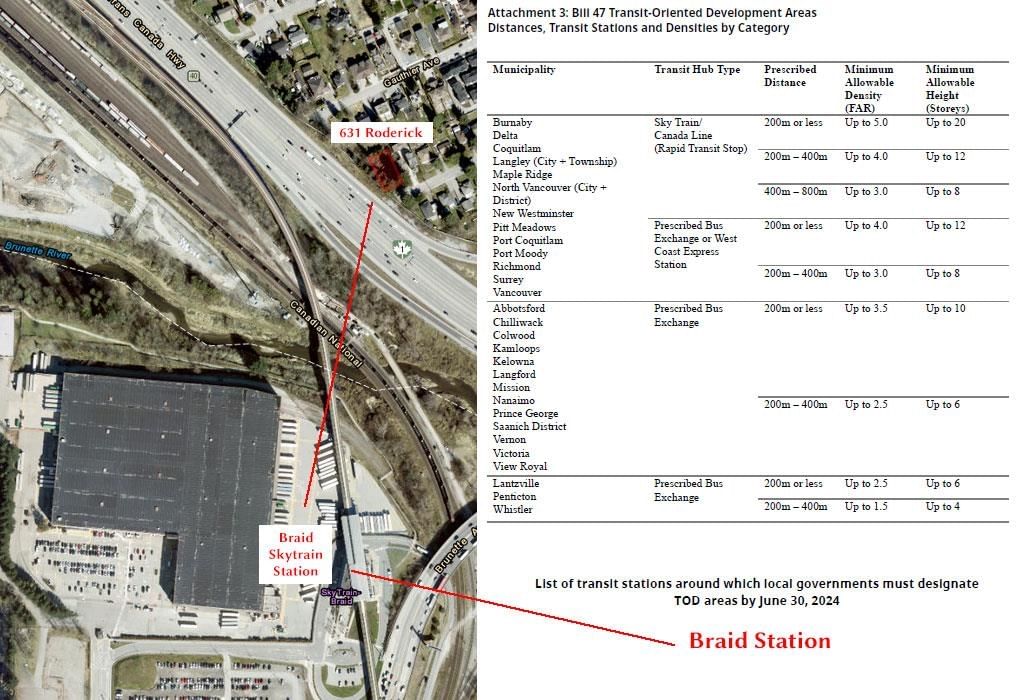
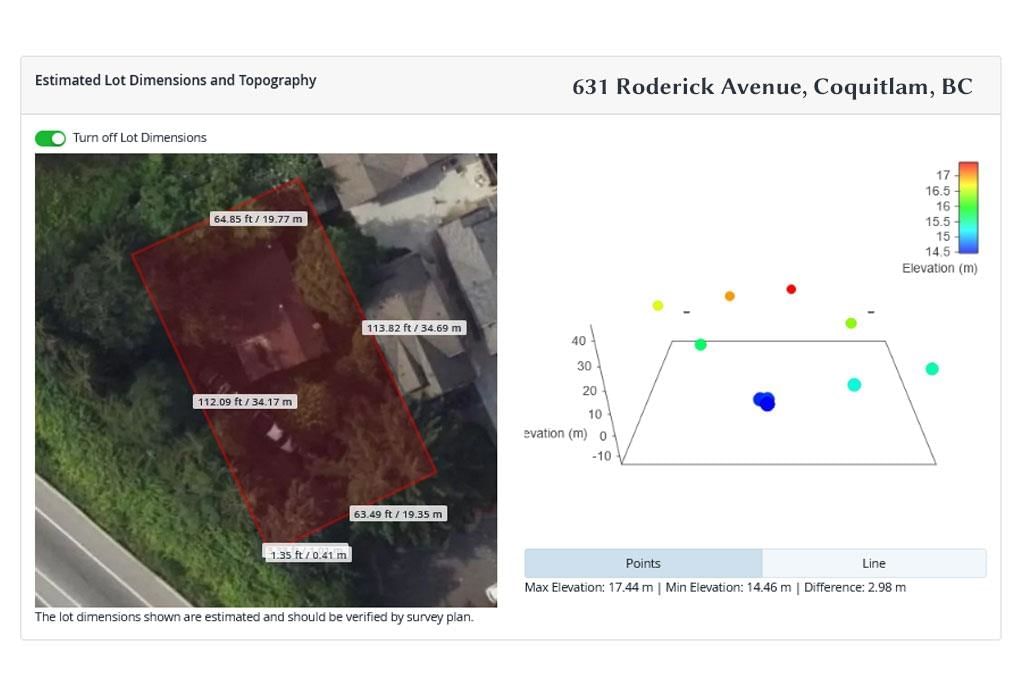
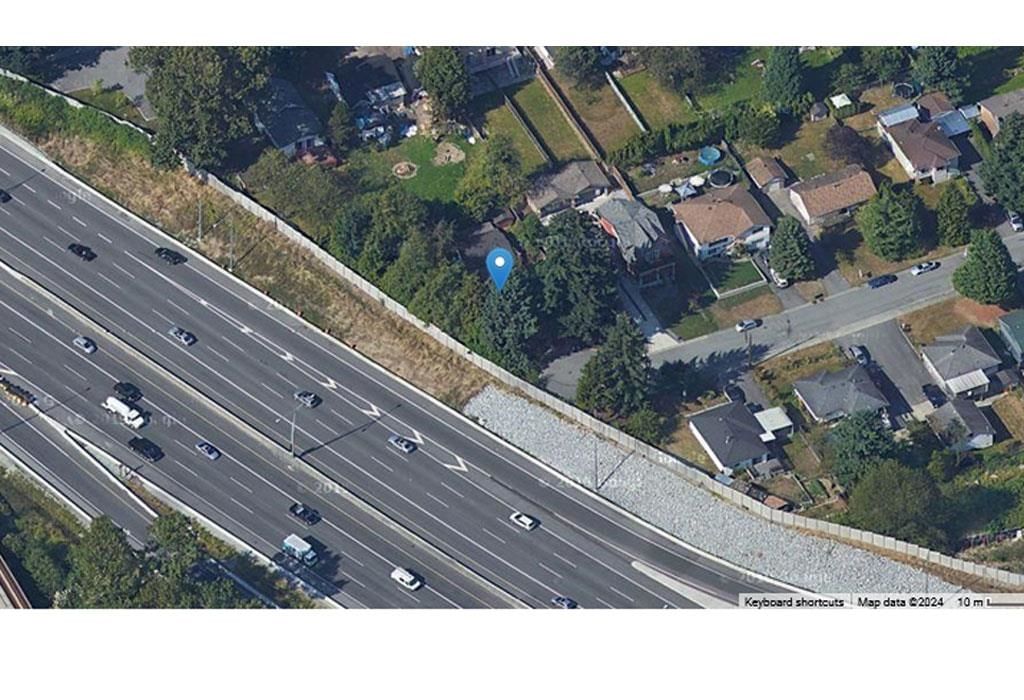
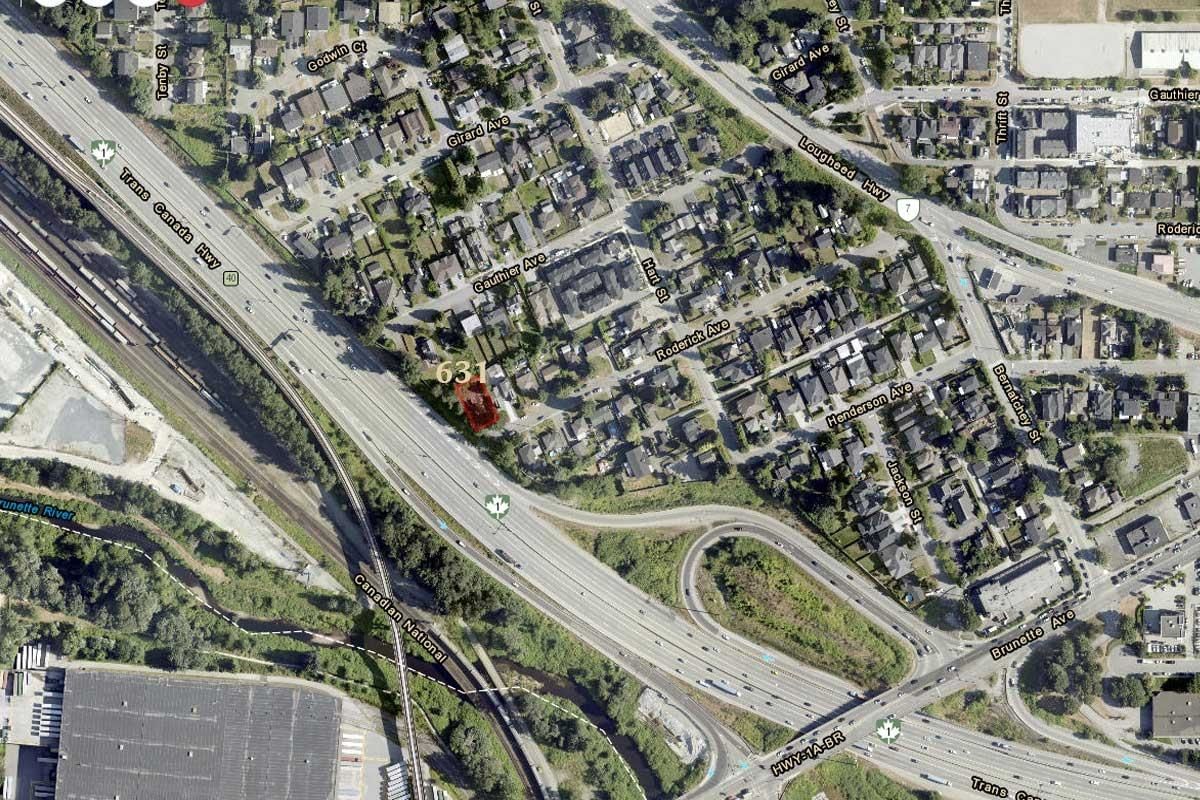
Property Overview
Home Type
Detached
Building Type
House
Lot Size
7405 Sqft
Community
None
Beds
2
Heating
Electric
Full Baths
1
Half Baths
0
Parking Space(s)
0
Year Built
1955
Property Taxes
—
Days on Market
392
MLS® #
R2784674
Price / Sqft
$1,692
Land Use
RT1
Style
One And Half Storey
Description
Collapse
Estimated buyer fees
| List price | $1,499,000 |
| Typical buy-side realtor | $19,309 |
| Bōde | $0 |
| Saving with Bōde | $19,309 |
When you are empowered by Bōde, you don't need an agent to buy or sell your home. For the ultimate buying experience, connect directly with a Bōde seller.
Interior Details
Expand
Flooring
See Home Description
Heating
See Home Description
Number of fireplaces
1
Basement details
None
Basement features
None
Suite status
Suite
Exterior Details
Expand
Exterior
Wood Siding
Number of finished levels
1
Exterior features
Frame - Wood
Construction type
Wood Frame
Roof type
Other
Foundation type
Concrete
More Information
Expand
Property
Community features
None
Front exposure
Multi-unit property?
Data Unavailable
Number of legal units for sale
HOA fee
HOA fee includes
See Home Description
Parking
Parking space included
Yes
Total parking
0
Parking features
No Garage
This REALTOR.ca listing content is owned and licensed by REALTOR® members of The Canadian Real Estate Association.
