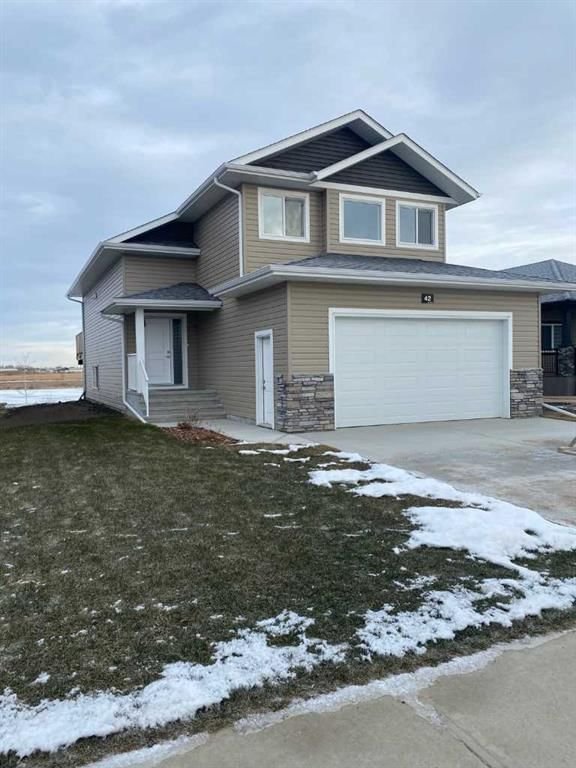42 Mackenzie Avenue, Lacombe, AB T4L0B3
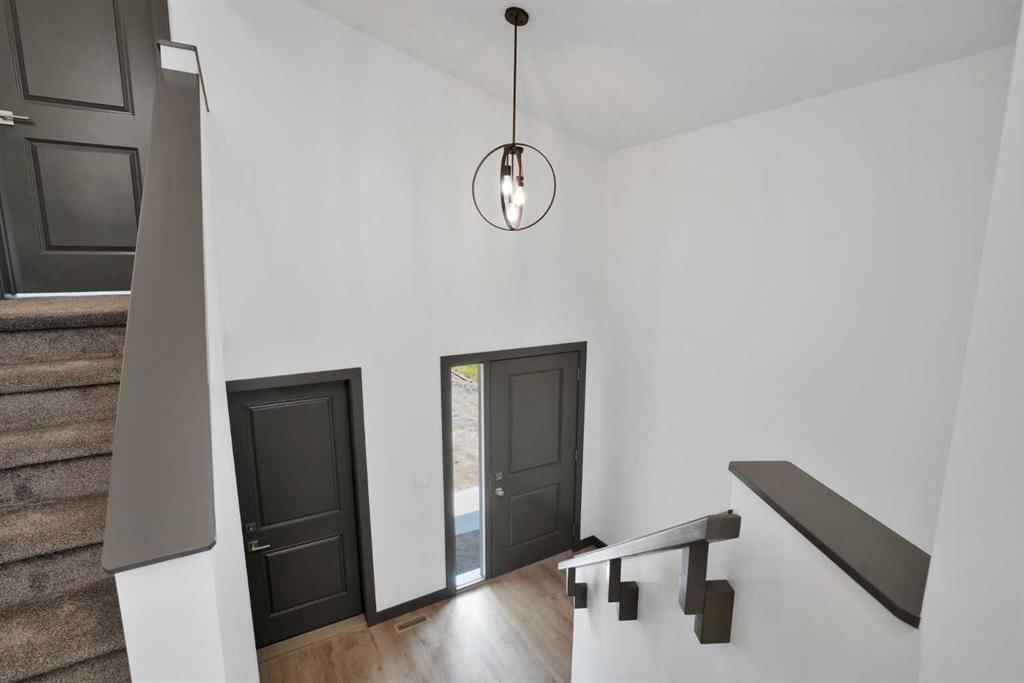
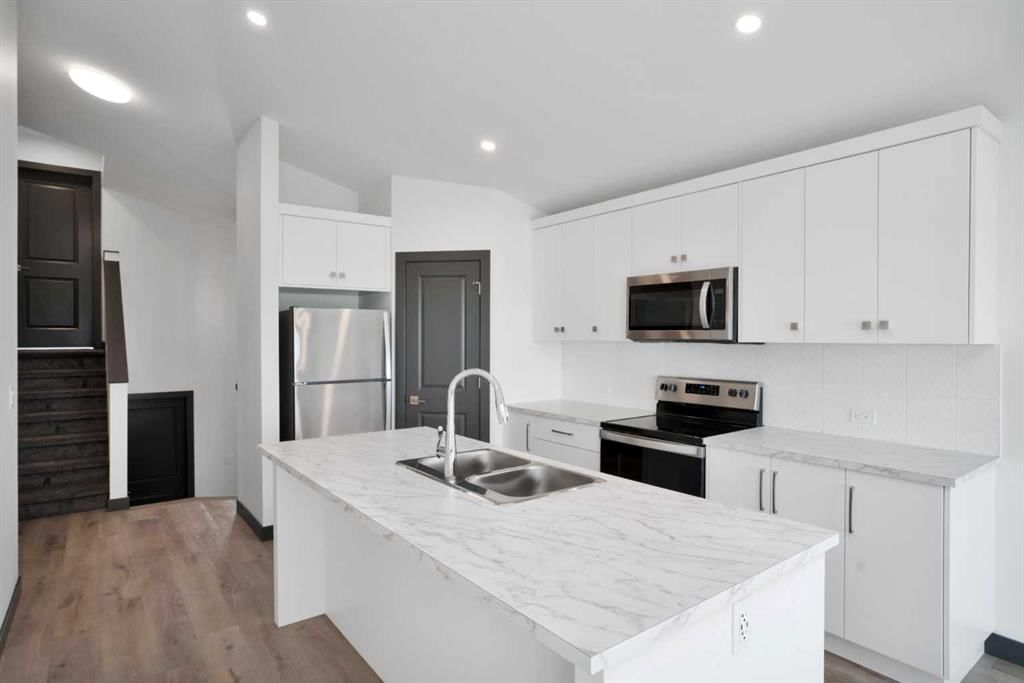
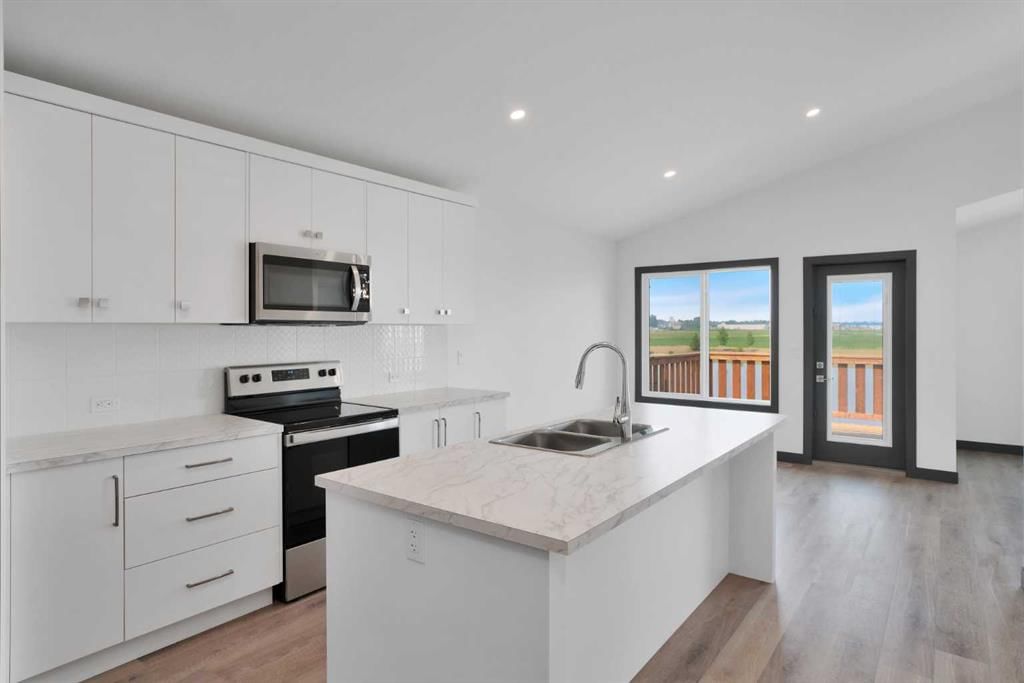
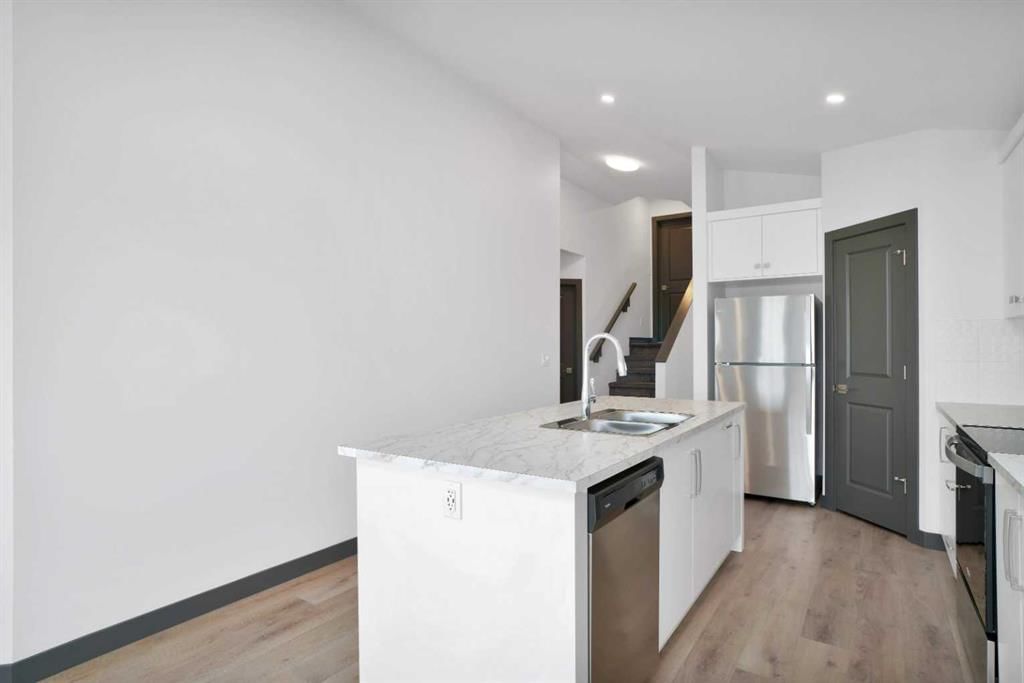
Property Overview
Home Type
Detached
Building Type
House
Lot Size
6098 Sqft
Community
Mackenzie Ranch Estates
Beds
3
Full Baths
2
Half Baths
0
Parking Space(s)
2
Year Built
2023
Property Taxes
—
Days on Market
68
MLS® #
A2098559
Price / Sqft
$403
Land Use
R1
Style
Bi Level
Description
Collapse
Estimated buyer fees
| List price | $545,000 |
| Typical buy-side realtor | $10,175 |
| Bōde | $0 |
| Saving with Bōde | $10,175 |
When you are empowered by Bōde, you don't need an agent to buy or sell your home. For the ultimate buying experience, connect directly with a Bōde seller.
Interior Details
Expand
Flooring
Carpet, Vinyl Plank
Heating
See Home Description
Number of fireplaces
0
Basement details
Unfinished
Basement features
Full
Suite status
Suite
Appliances included
Bar Fridge, Electric Stove, Dishwasher, Microwave
Exterior Details
Expand
Exterior
Brick, Vinyl Siding, Wood Siding
Number of finished levels
Construction type
Wood Frame
Roof type
Asphalt Shingles
Foundation type
Concrete
More Information
Expand
Property
Community features
Sidewalks, Street Lights
Front exposure
Multi-unit property?
Data Unavailable
Number of legal units for sale
HOA fee
HOA fee includes
See Home Description
Parking
Parking space included
Yes
Total parking
2
Parking features
Double Garage Attached
This REALTOR.ca listing content is owned and licensed by REALTOR® members of The Canadian Real Estate Association.
