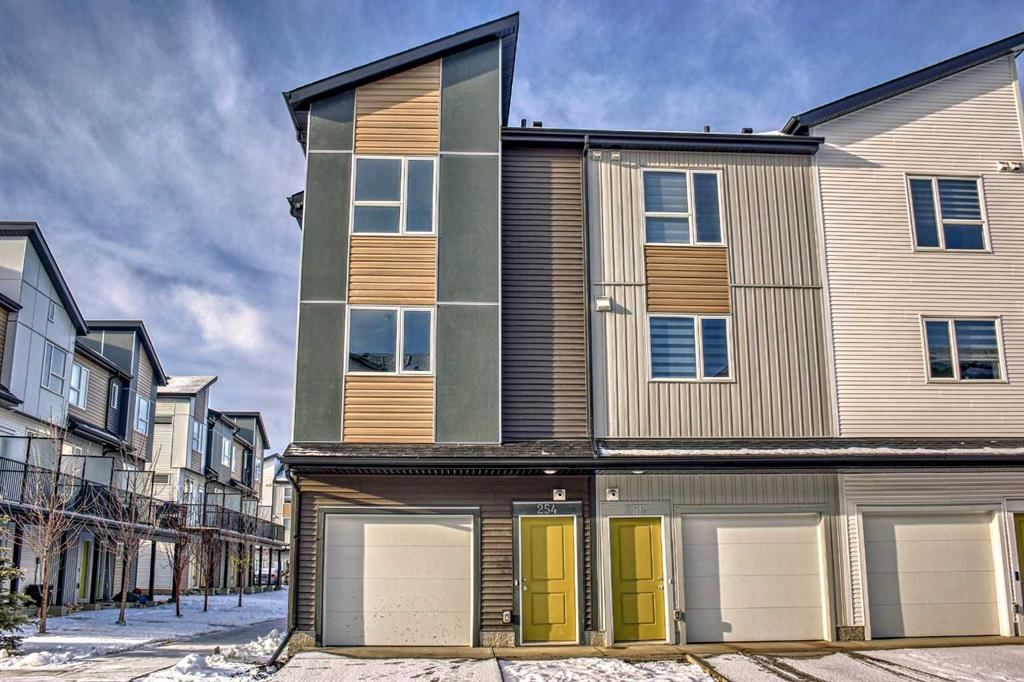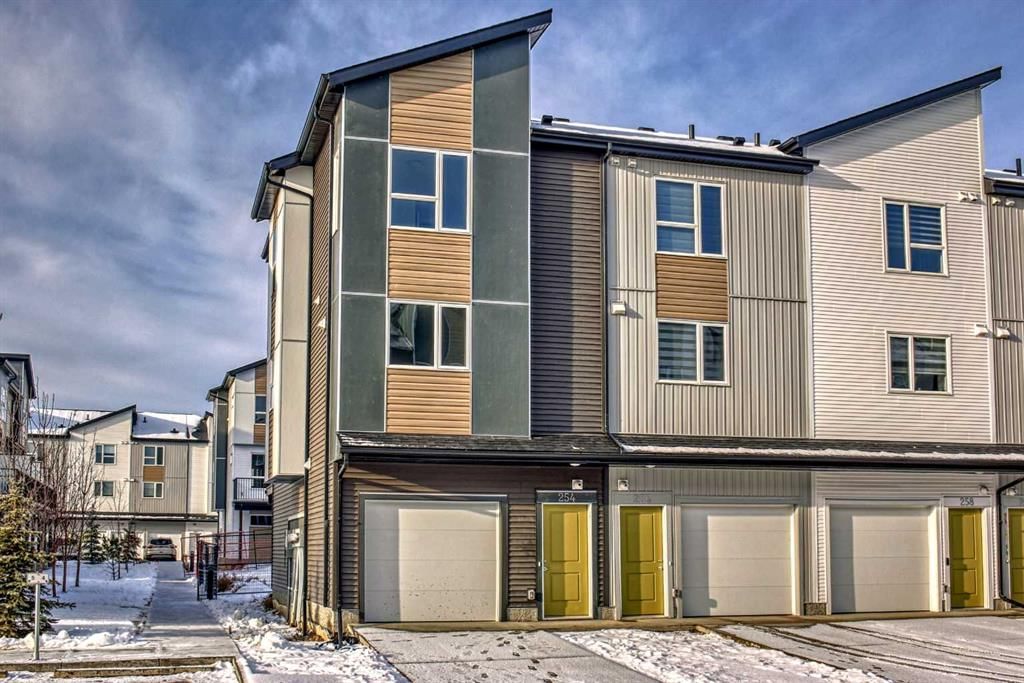#254 301 Redstone Boulevard Northeast, Calgary, AB T3N1V7




Property Overview
Home Type
Row / Townhouse
Lot Size
1421 Sqft
Community
Redstone
Beds
3
Heating
Natural Gas
Full Baths
2
Half Baths
1
Parking Space(s)
3
Year Built
2023
Property Taxes
—
Days on Market
186
MLS® #
A2098178
Price / Sqft
$371
Land Use
M-G
Style
Three Storey
Description
Collapse
Estimated buyer fees
| List price | $515,000 |
| Typical buy-side realtor | $9,725 |
| Bōde | $0 |
| Saving with Bōde | $9,725 |
When you are empowered by Bōde, you don't need an agent to buy or sell your home. For the ultimate buying experience, connect directly with a Bōde seller.
Interior Details
Expand
Flooring
Carpet
Heating
See Home Description
Number of fireplaces
0
Basement details
None
Basement features
None
Suite status
Suite
Appliances included
Dishwasher, Electric Range, Microwave Hood Fan, Refrigerator
Exterior Details
Expand
Exterior
Wood Siding
Number of finished levels
Construction type
Wood Frame
Roof type
Asphalt Shingles
Foundation type
Concrete
More Information
Expand
Property
Community features
Schools Nearby, Shopping Nearby
Front exposure
Multi-unit property?
Data Unavailable
Number of legal units for sale
HOA fee
HOA fee includes
See Home Description
Condo Details
Condo type
Unsure
Condo fee
$243 / month
Condo fee includes
Landscape & Snow Removal
Animal Policy
No pets
Number of legal units for sale
Parking
Parking space included
Yes
Total parking
3
Parking features
No Garage
This REALTOR.ca listing content is owned and licensed by REALTOR® members of The Canadian Real Estate Association.











































