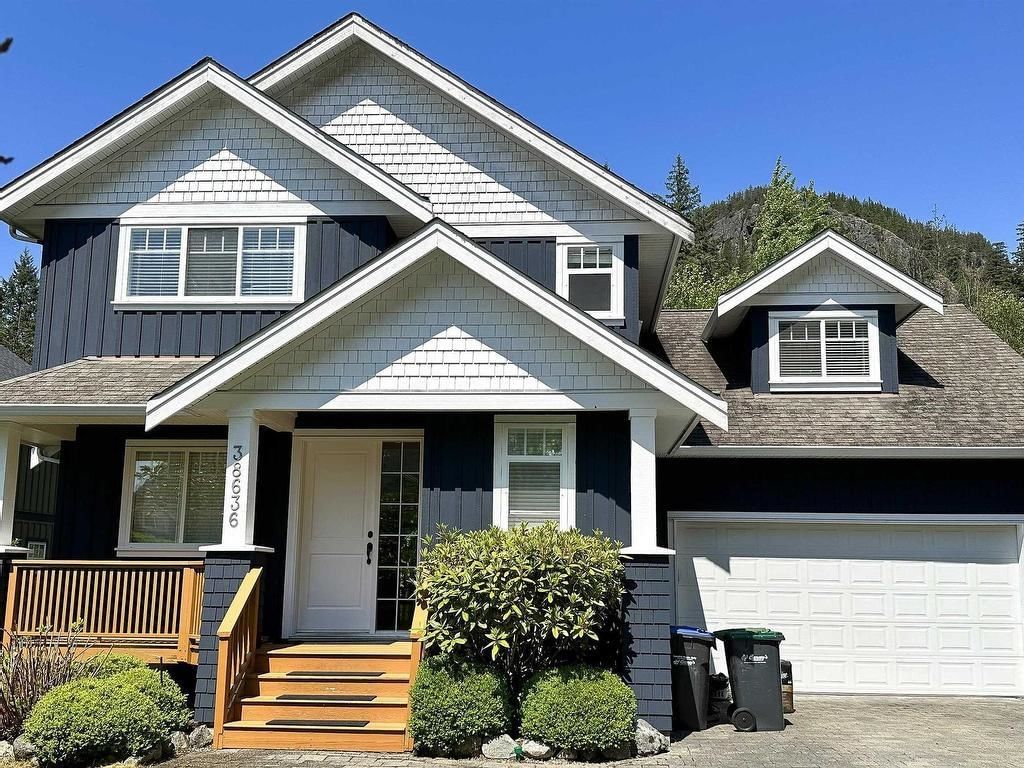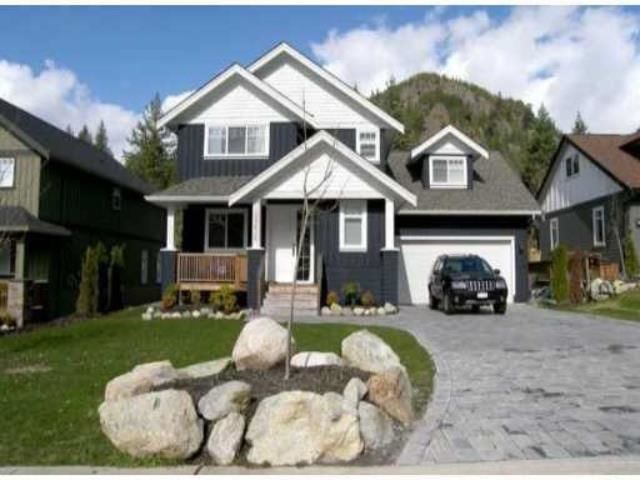38636 Cherry Drive, Squamish, BC V8B0W1




Property Overview
Home Type
Detached
Building Type
House
Lot Size
8712 Sqft
Community
Valleycliffe
Beds
3
Heating
Electric
Full Baths
3
Half Baths
0
Parking Space(s)
5
Year Built
2004
Property Taxes
—
Days on Market
57
MLS® #
R2837767
Price / Sqft
$681
Land Use
RS1
Style
Two Storey
Description
Collapse
Estimated buyer fees
| List price | $1,620,000 |
| Typical buy-side realtor | $20,700 |
| Bōde | $0 |
| Saving with Bōde | $20,700 |
When you are empowered by Bōde, you don't need an agent to buy or sell your home. For the ultimate buying experience, connect directly with a Bōde seller.
Interior Details
Expand
Flooring
Hardwood
Heating
Baseboard
Number of fireplaces
1
Basement details
None
Basement features
Crawl Space
Suite status
Suite
Exterior Details
Expand
Exterior
Hardie Cement Fiber Board, Wood Siding
Number of finished levels
2
Exterior features
Frame - Wood
Construction type
Wood Frame
Roof type
Asphalt Shingles
Foundation type
Concrete
More Information
Expand
Property
Community features
None
Front exposure
Multi-unit property?
Data Unavailable
Number of legal units for sale
HOA fee
HOA fee includes
See Home Description
Parking
Parking space included
Yes
Total parking
5
Parking features
No Garage
This REALTOR.ca listing content is owned and licensed by REALTOR® members of The Canadian Real Estate Association.














