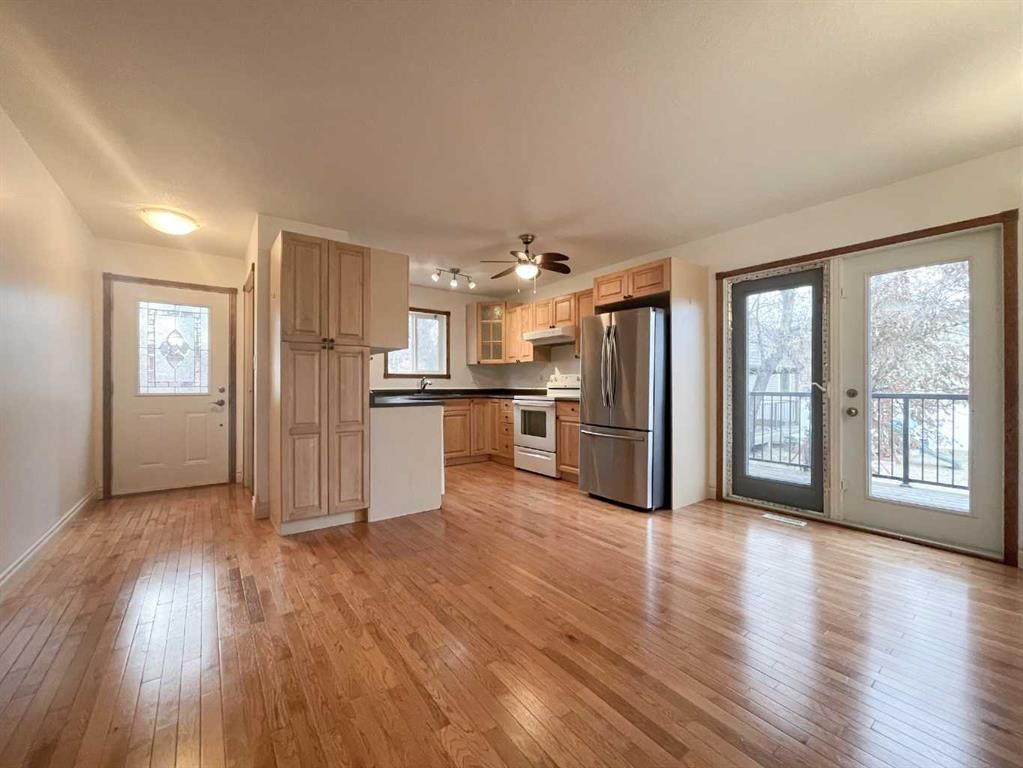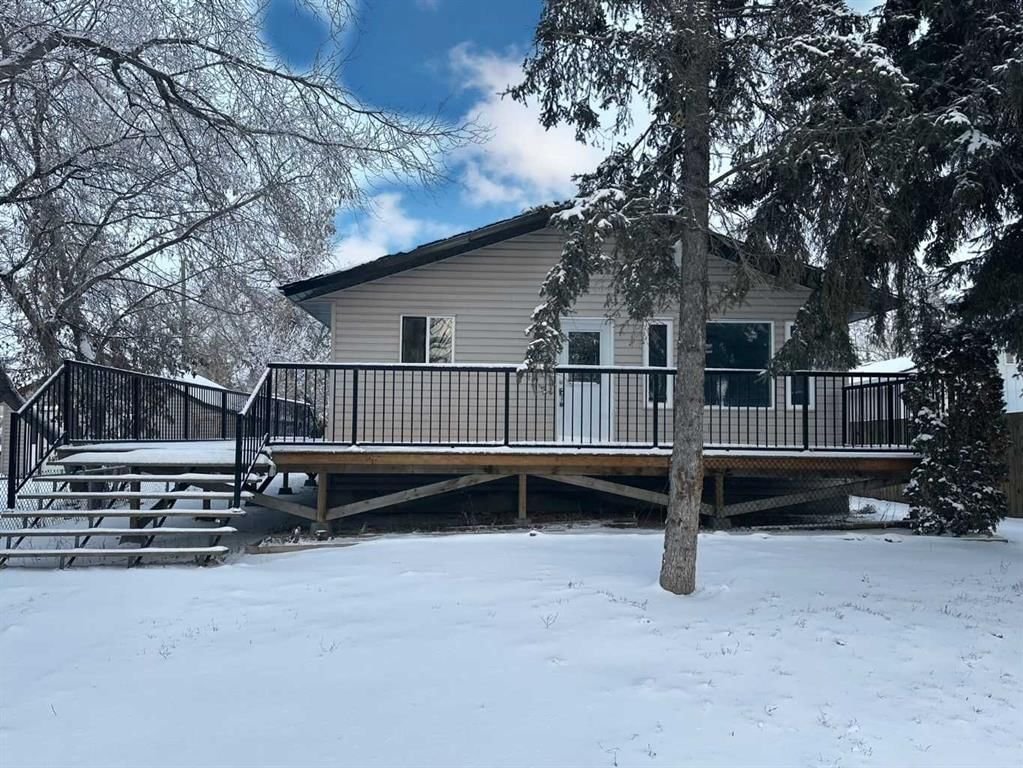1022 10 Avenue, Wainwright, AB T9W1K6
$278,200
Beds
5
Baths
3
Sqft
1232




Property Overview
Home Type
Detached
Building Type
House
Lot Size
6970 Sqft
Community
None
Beds
5
Full Baths
3
Half Baths
0
Parking Space(s)
4
Year Built
2008
Property Taxes
—
Days on Market
85
MLS® #
A2097054
Price / Sqft
$226
Land Use
R2
Style
Bungalow
Description
Collapse
Estimated buyer fees
| List price | $278,200 |
| Typical buy-side realtor | $6,173 |
| Bōde | $0 |
| Saving with Bōde | $6,173 |
When you are empowered by Bōde, you don't need an agent to buy or sell your home. For the ultimate buying experience, connect directly with a Bōde seller.
Interior Details
Expand
Flooring
Hardwood
Heating
See Home Description
Number of fireplaces
0
Basement details
Partly Finished
Basement features
Full, Part
Suite status
Suite
Exterior Details
Expand
Exterior
Vinyl Siding, Wood Siding
Number of finished levels
1
Construction type
Wood Frame
Roof type
Asphalt Shingles
Foundation type
Concrete
More Information
Expand
Property
Community features
Golf, Park, Playground, Pool, Schools Nearby, Shopping Nearby
Front exposure
Multi-unit property?
Data Unavailable
Number of legal units for sale
HOA fee
HOA fee includes
See Home Description
Parking
Parking space included
Yes
Total parking
4
Parking features
No Garage
This REALTOR.ca listing content is owned and licensed by REALTOR® members of The Canadian Real Estate Association.
























