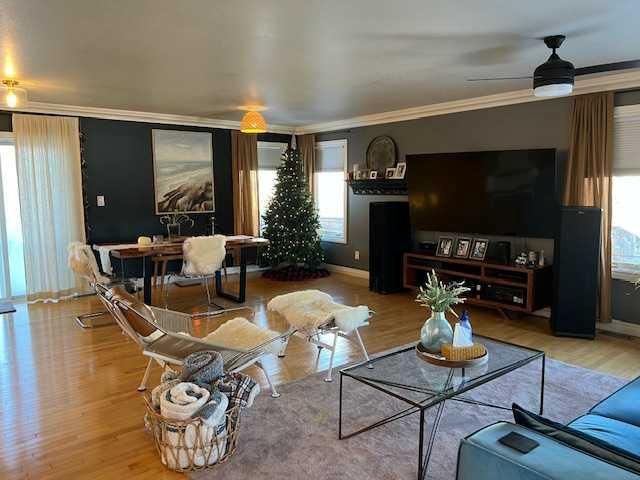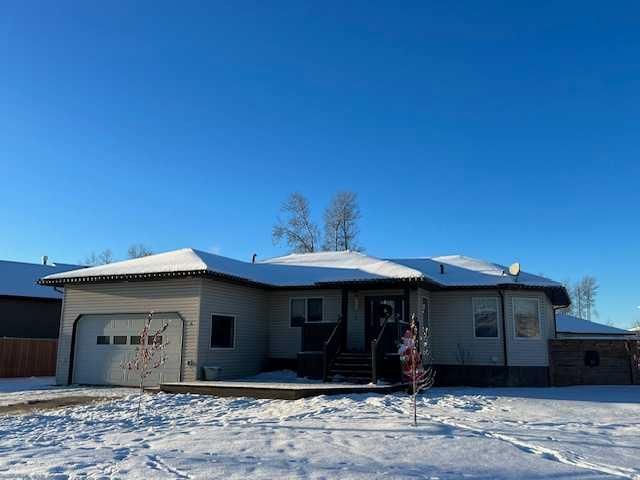4 Blackspruce Drive, High Level, AB T0H1Z0
$450,000
Beds
6
Baths
3
Sqft
1430




Property Overview
Home Type
Detached
Building Type
House
Lot Size
9148 Sqft
Community
None
Beds
6
Heating
Natural Gas
Full Baths
3
Half Baths
0
Parking Space(s)
4
Year Built
2006
Property Taxes
—
Days on Market
217
MLS® #
A2097180
Price / Sqft
$315
Land Use
R1
Style
Bungalow
Description
Collapse
Estimated buyer fees
| List price | $450,000 |
| Typical buy-side realtor | $8,750 |
| Bōde | $0 |
| Saving with Bōde | $8,750 |
When you are empowered by Bōde, you don't need an agent to buy or sell your home. For the ultimate buying experience, connect directly with a Bōde seller.
Interior Details
Expand
Flooring
Hardwood, Vinyl Plank
Heating
See Home Description
Number of fireplaces
0
Basement details
Finished
Basement features
Full
Suite status
Suite
Appliances included
Dishwasher, Microwave Hood Fan, Electric Range, Refrigerator
Exterior Details
Expand
Exterior
Vinyl Siding
Number of finished levels
1
Construction type
See Home Description
Roof type
Asphalt Shingles
Foundation type
Concrete
More Information
Expand
Property
Community features
Airport/Runway, Clubhouse, Fishing, Golf, Lake, Park
Front exposure
Multi-unit property?
Data Unavailable
Number of legal units for sale
HOA fee
HOA fee includes
See Home Description
Parking
Parking space included
Yes
Total parking
4
Parking features
No Garage
This REALTOR.ca listing content is owned and licensed by REALTOR® members of The Canadian Real Estate Association.

































