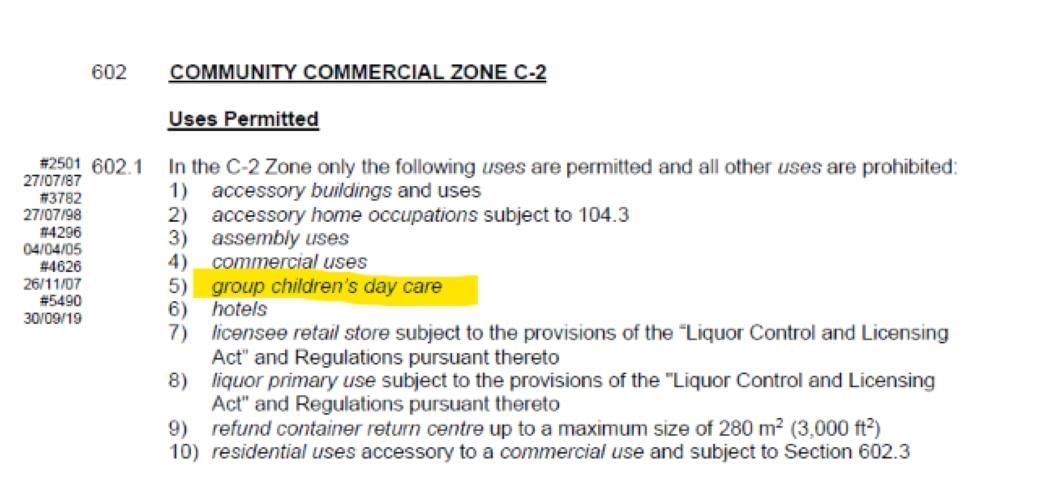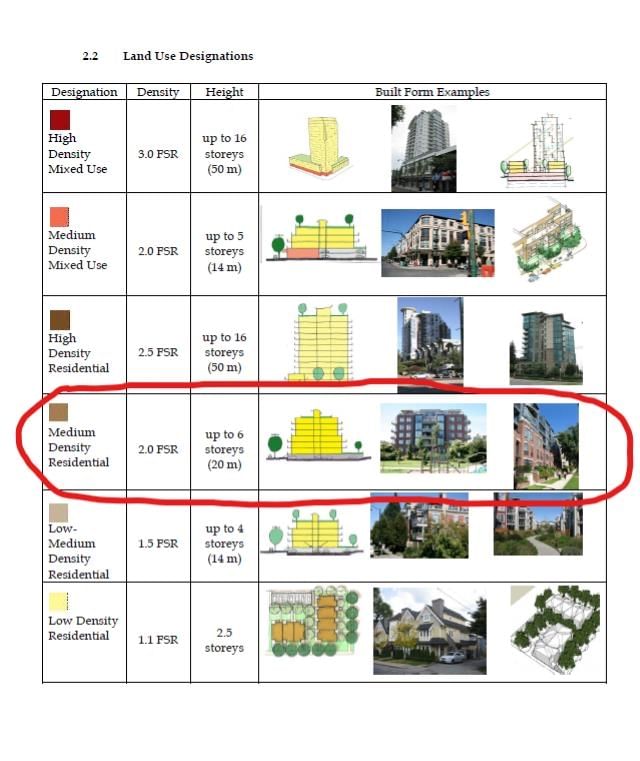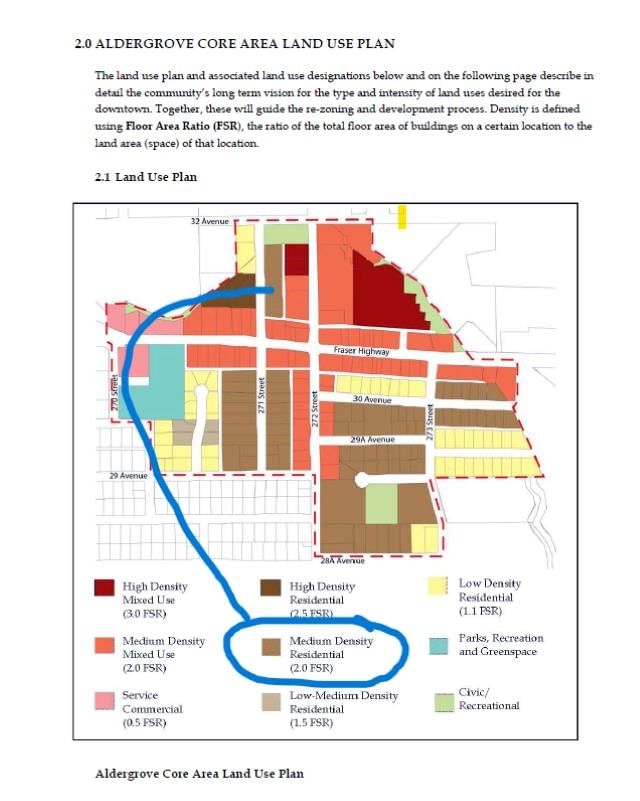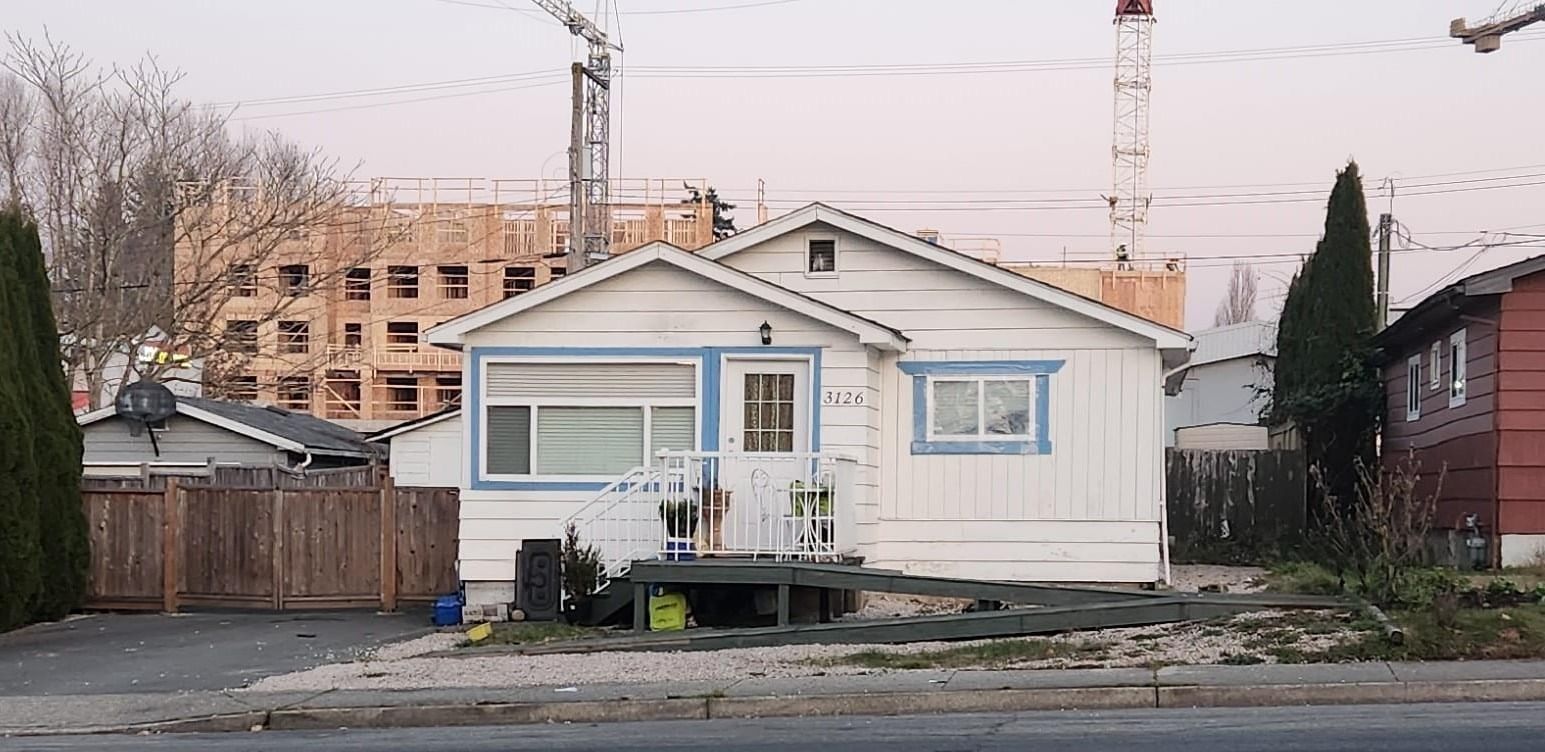3126 271 Street, Langley, BC V4W3H7




Property Overview
Home Type
Detached
Building Type
House
Lot Size
6098 Sqft
Community
Aldergrove Langley
Beds
3
Heating
Electric
Full Baths
2
Half Baths
0
Parking Space(s)
0
Year Built
1955
Property Taxes
—
Days on Market
126
MLS® #
R2836249
Price / Sqft
$1,385
Land Use
C-2
Style
One And Half Storey
Description
Collapse
Estimated buyer fees
| List price | $1,385,000 |
| Typical buy-side realtor | $17,998 |
| Bōde | $0 |
| Saving with Bōde | $17,998 |
When you are empowered by Bōde, you don't need an agent to buy or sell your home. For the ultimate buying experience, connect directly with a Bōde seller.
Interior Details
Expand
Flooring
See Home Description
Heating
See Home Description
Number of fireplaces
0
Basement details
None
Basement features
Crawl Space
Suite status
Suite
Exterior Details
Expand
Exterior
Wood Siding
Number of finished levels
1
Exterior features
Frame - Wood
Construction type
Wood Frame
Roof type
Asphalt Shingles
Foundation type
Concrete
More Information
Expand
Property
Community features
None
Front exposure
Multi-unit property?
Data Unavailable
Number of legal units for sale
HOA fee
HOA fee includes
See Home Description
Parking
Parking space included
Yes
Total parking
0
Parking features
No Garage
This REALTOR.ca listing content is owned and licensed by REALTOR® members of The Canadian Real Estate Association.
