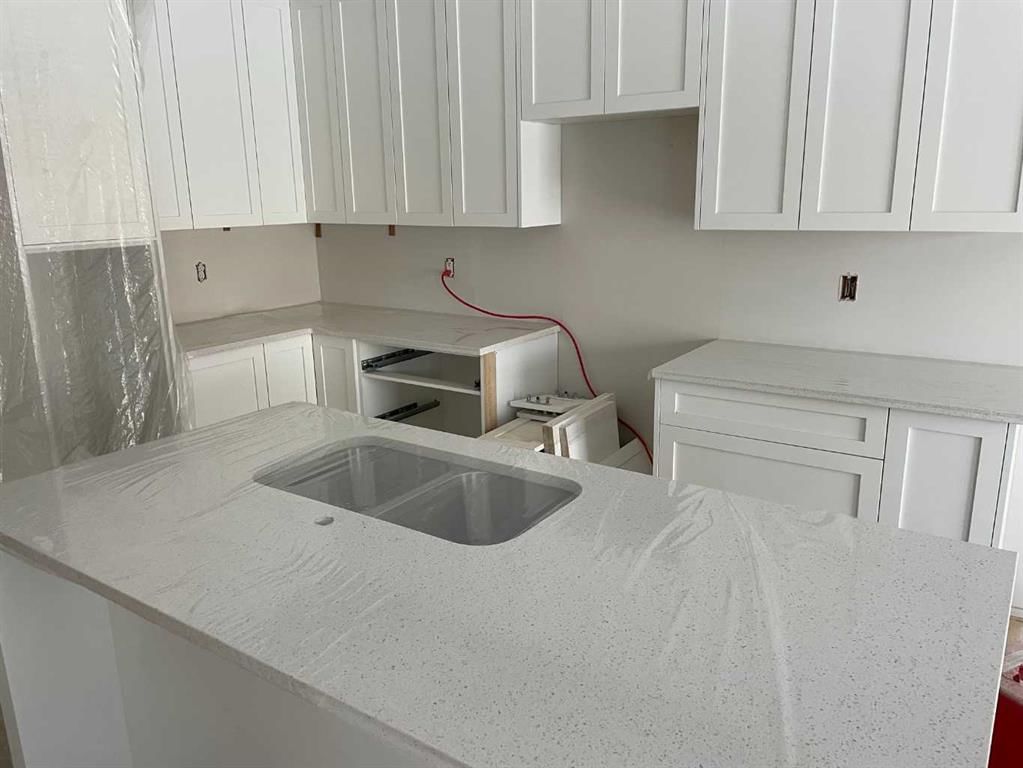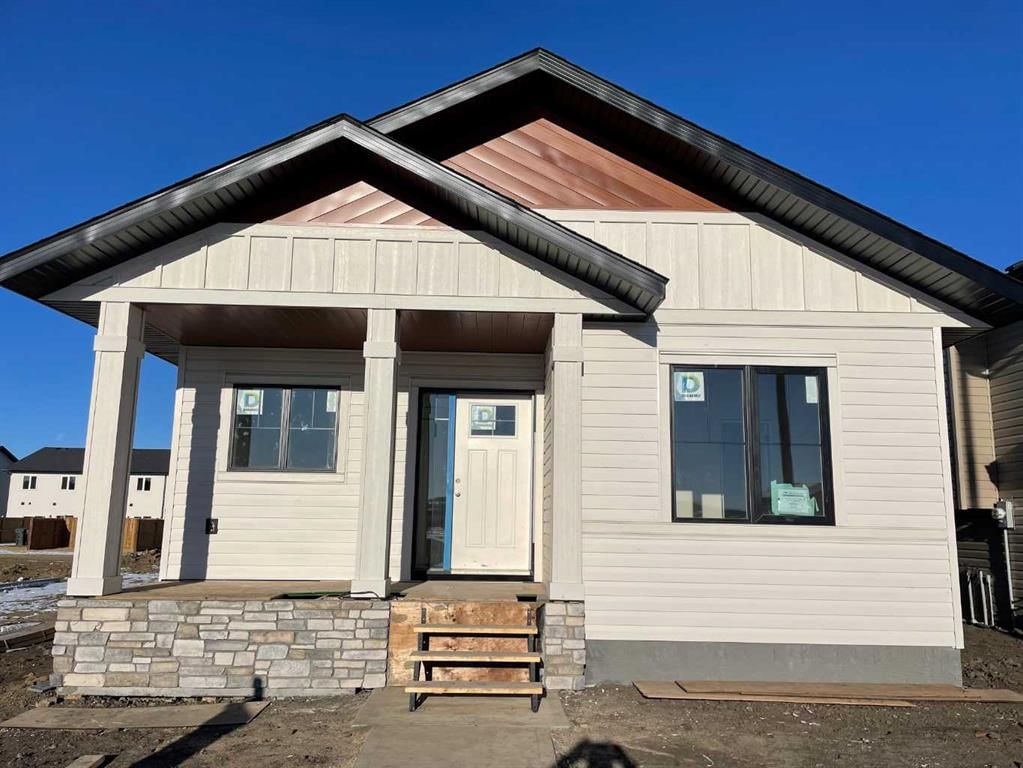3 Ian Way, Sylvan Lake, AB T4S0V3




Property Overview
Home Type
Detached
Building Type
House
Lot Size
4356 Sqft
Community
Iron Gate
Beds
2
Heating
Natural Gas
Full Baths
2
Half Baths
0
Parking Space(s)
0
Year Built
2023
Days on Market
81
MLS® #
A2095514
Price / Sqft
$374
Land Use
R5
Style
Bungalow
Description
Collapse
Estimated buyer fees
| List price | $395,000 |
| Typical buy-side realtor | $7,925 |
| Bōde | $0 |
| Saving with Bōde | $7,925 |
When you are empowered by Bōde, you don't need an agent to buy or sell your home. For the ultimate buying experience, connect directly with a Bōde seller.
Interior Details
Expand
Flooring
Vinyl Plank
Heating
See Home Description
Number of fireplaces
0
Basement details
Unfinished
Basement features
Full
Suite status
Suite
Exterior Details
Expand
Exterior
Vinyl Siding, Wood Siding
Number of finished levels
1
Construction type
Wood Frame
Roof type
Asphalt Shingles
Foundation type
Concrete
More Information
Expand
Property
Community features
Fishing, Golf, Lake, Shopping Nearby, Sidewalks, Street Lights
Front exposure
Multi-unit property?
Data Unavailable
Number of legal units for sale
HOA fee
HOA fee includes
See Home Description
Parking
Parking space included
Yes
Total parking
0
Parking features
No Garage
This REALTOR.ca listing content is owned and licensed by REALTOR® members of The Canadian Real Estate Association.
