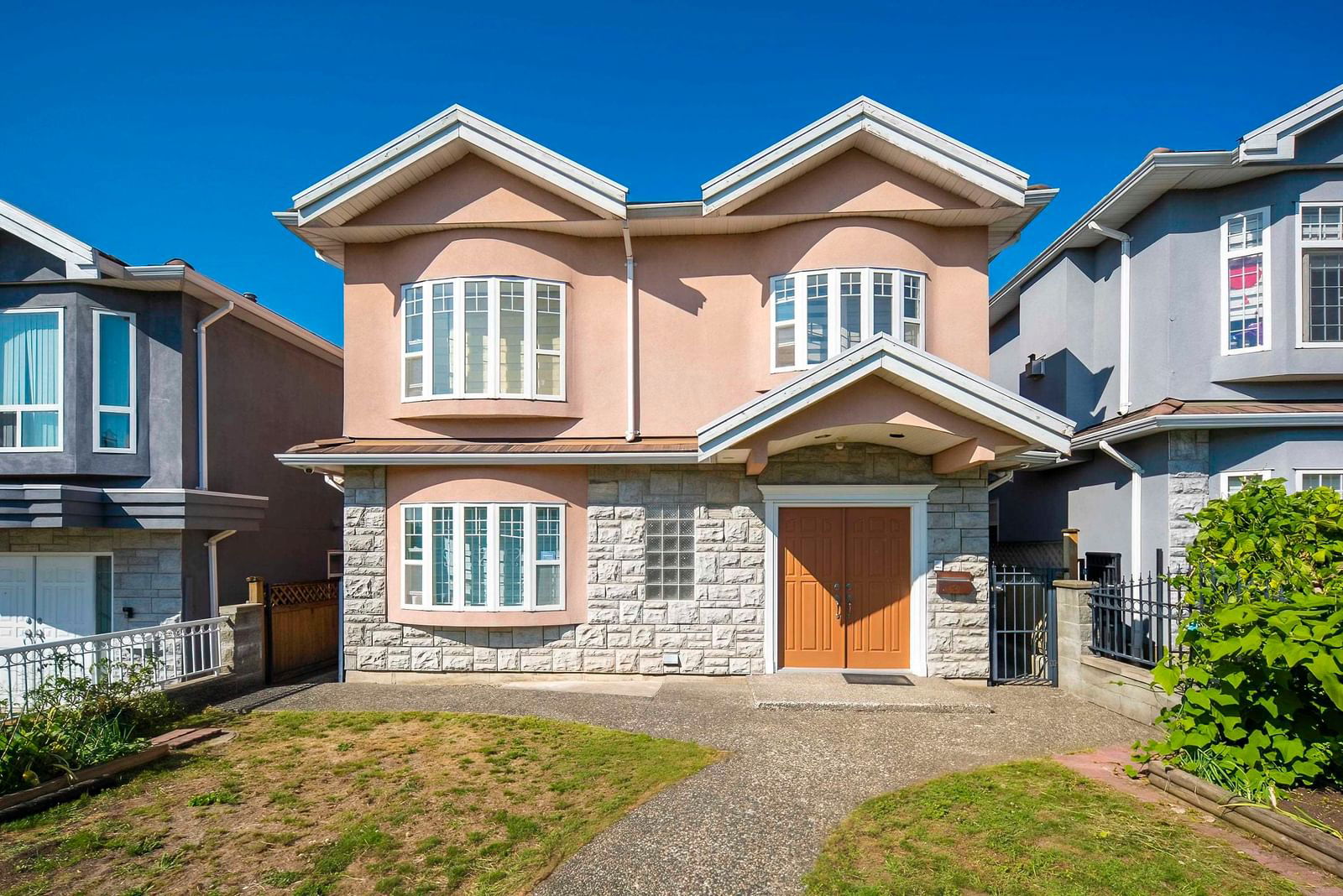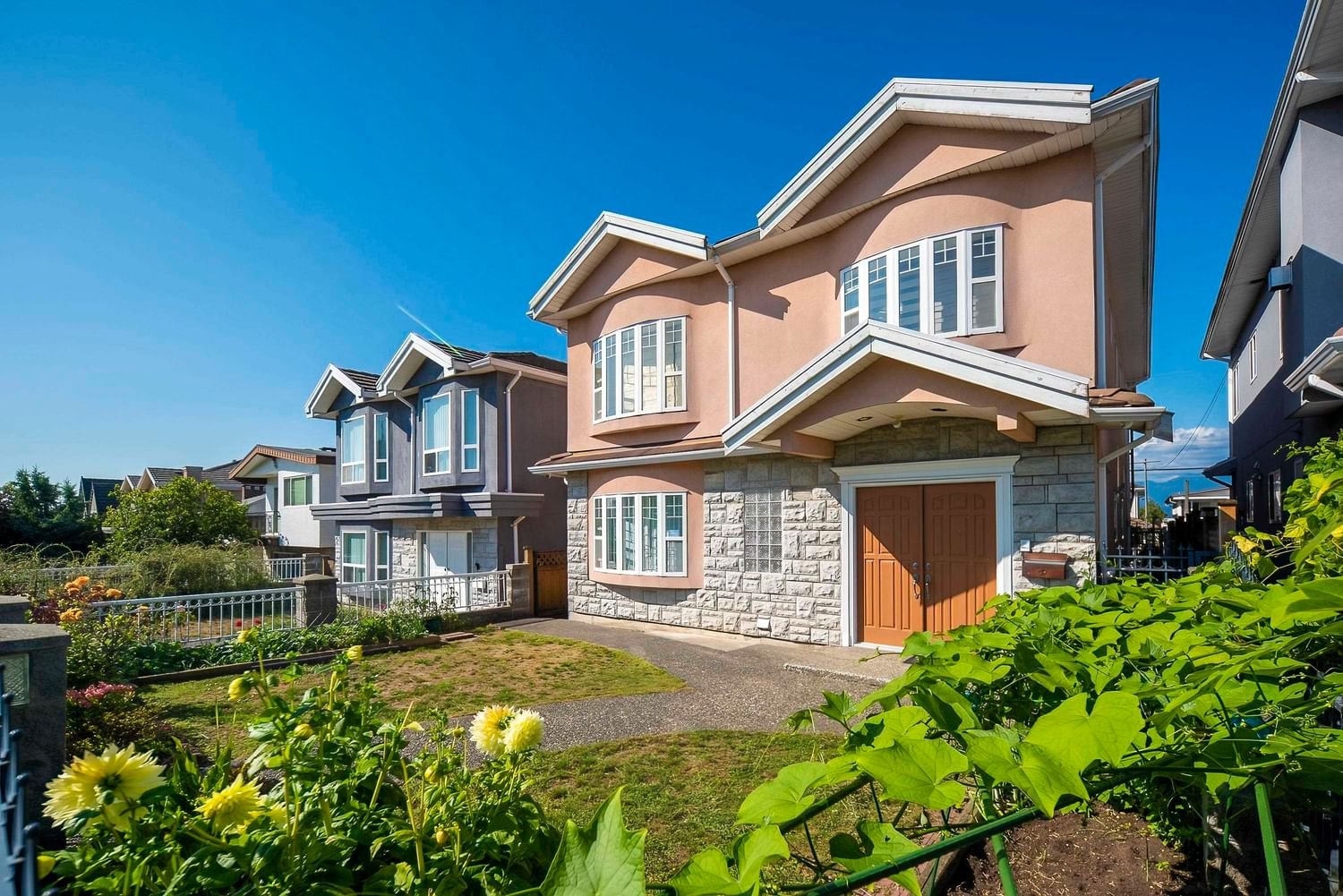3239 24 Avenue East, Vancouver, BC V5R1G1




Property Overview
Home Type
Detached
Building Type
House
Lot Size
3920 Sqft
Community
Renfrew Heights
Beds
6
Heating
Natural Gas
Full Baths
4
Half Baths
0
Parking Space(s)
3
Year Built
2004
Property Taxes
—
Days on Market
187
MLS® #
R2812256
Price / Sqft
$1,075
Land Use
/
Style
Two Storey
Description
Collapse
Estimated buyer fees
| List price | $2,338,000 |
| Typical buy-side realtor | $28,957 |
| Bōde | $0 |
| Saving with Bōde | $28,957 |
When you are empowered by Bōde, you don't need an agent to buy or sell your home. For the ultimate buying experience, connect directly with a Bōde seller.
Interior Details
Expand
Flooring
Hardwood
Heating
See Home Description
Number of fireplaces
1
Basement details
None
Basement features
None
Suite status
Suite
Exterior Details
Expand
Exterior
Stucco
Number of finished levels
2
Exterior features
Frame - Wood
Construction type
See Home Description
Roof type
Other
Foundation type
Concrete
More Information
Expand
Property
Community features
Shopping Nearby
Front exposure
Multi-unit property?
Data Unavailable
Number of legal units for sale
HOA fee
HOA fee includes
See Home Description
Parking
Parking space included
Yes
Total parking
3
Parking features
No Garage
This REALTOR.ca listing content is owned and licensed by REALTOR® members of The Canadian Real Estate Association.



































