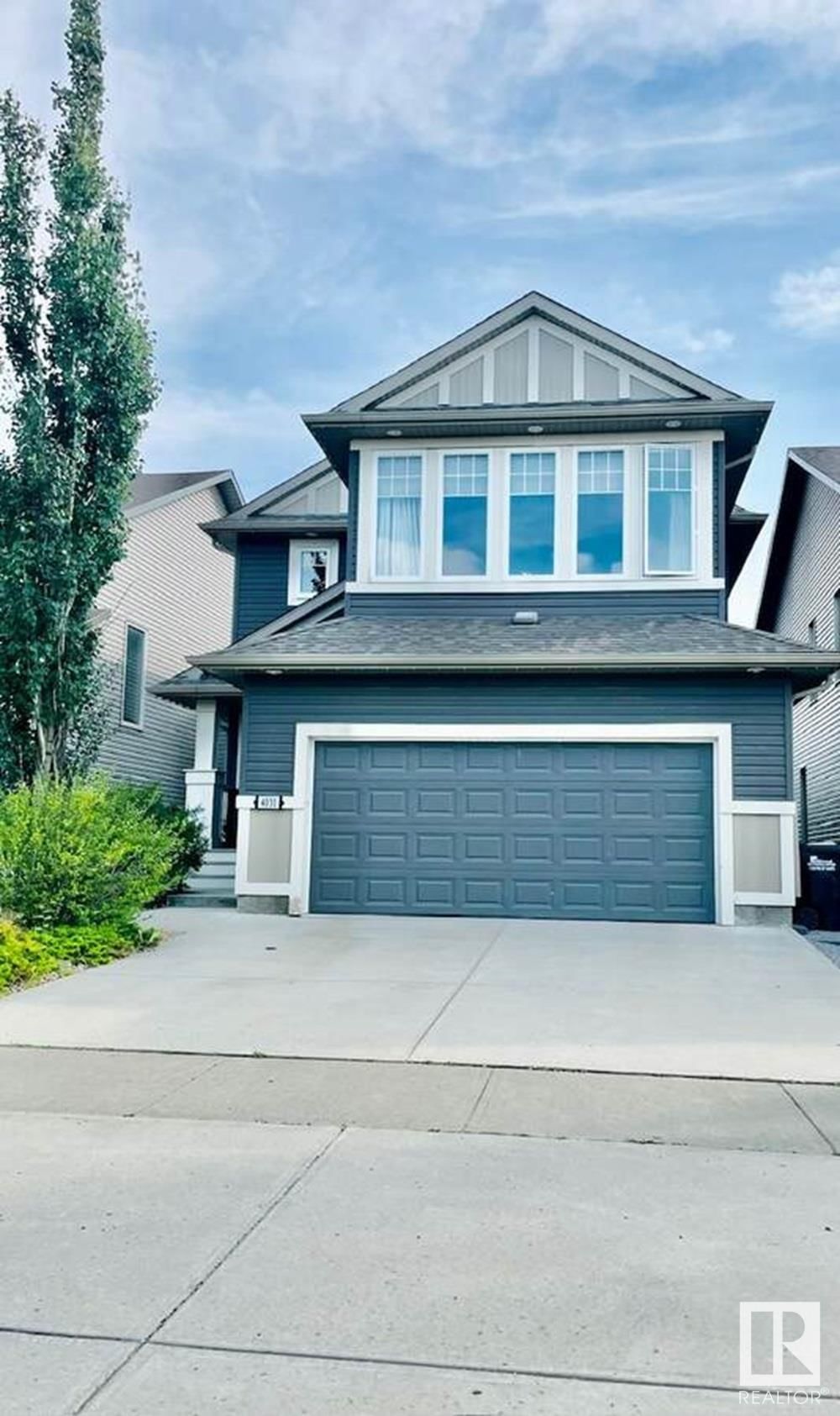4031 Summerland Drive, Sherwood Park, AB T8H0K4
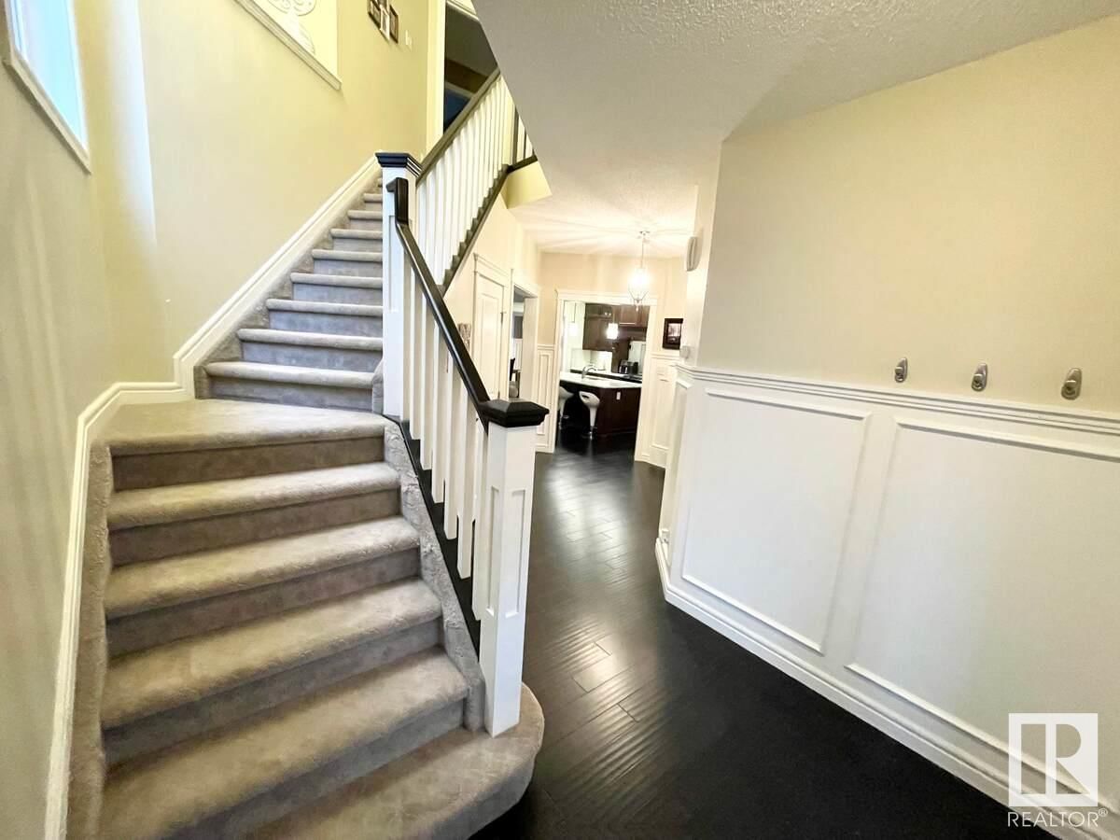
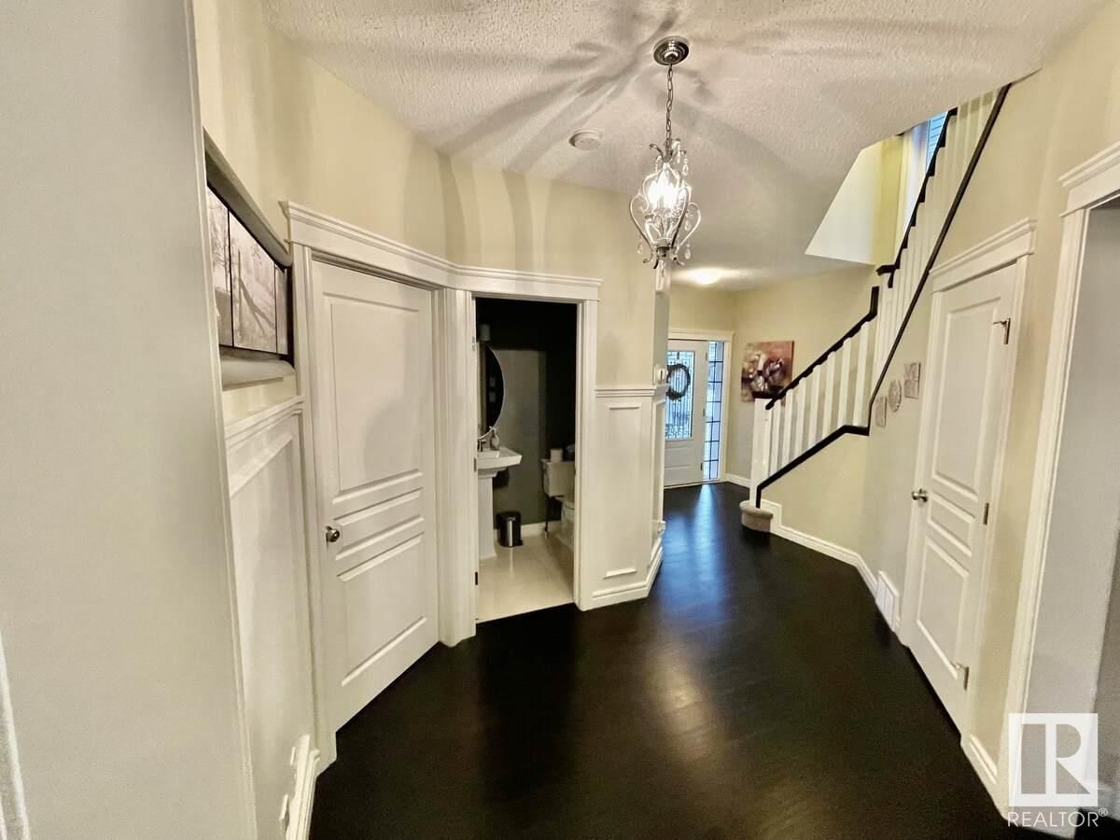
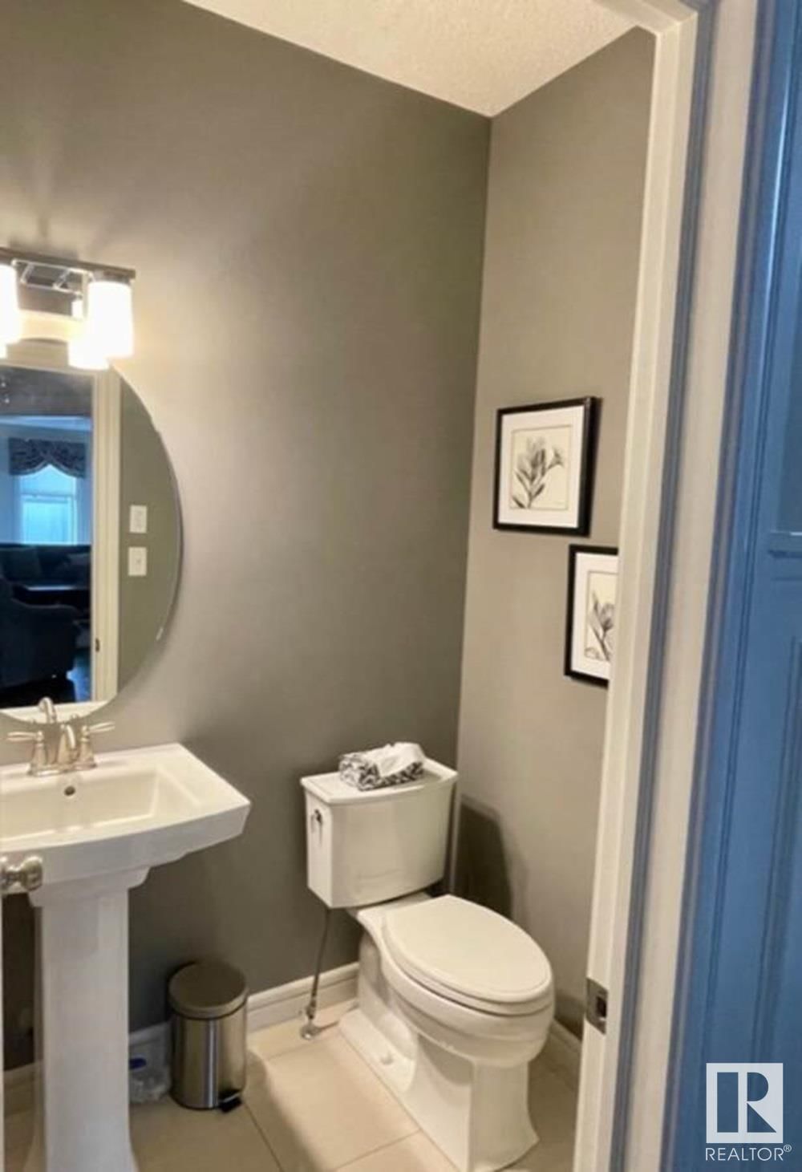
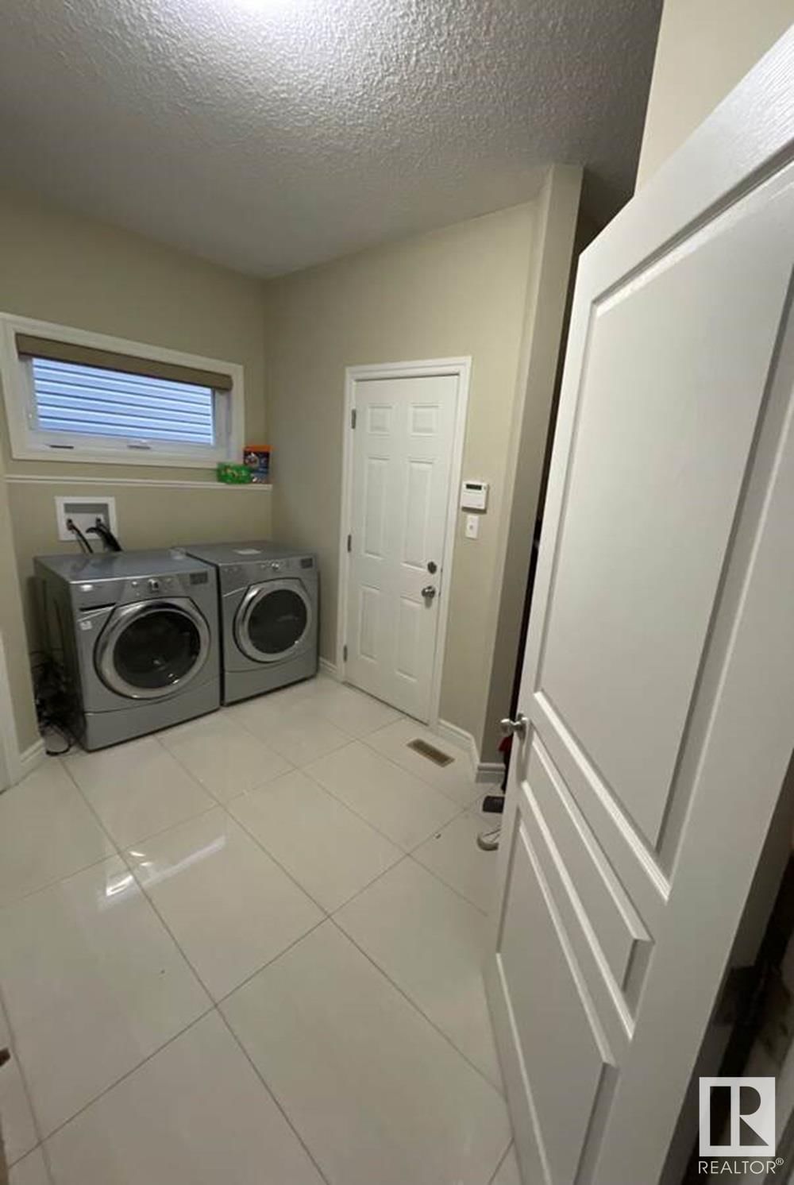
Property Overview
Home Type
Detached
Building Type
House
Lot Size
4401 Sqft
Community
Summerwood
Beds
5
Heating
Natural Gas
Full Baths
3
Half Baths
1
Parking Space(s)
6
Year Built
2013
Days on Platform
854
MLS® #
E4363943
Price / Sqft
$276
Style
Two Storey
Description
Collapse
Estimated buyer fees
| List price | $709,900 |
| Typical buy-side realtor | $12,649 |
| Bōde | $0 |
| Saving with Bōde | $12,649 |
When you are empowered by Bōde, you don't need an agent to buy or sell your home. For the ultimate buying experience, connect directly with a Bōde seller.
Interior Details
Expand
Flooring
Carpet, Ceramic Tile
Heating
In Floor Heating System
Number of fireplaces
0
Basement details
Finished
Basement features
Full
Suite status
Suite
Appliances included
Dryer, Microwave Hood Fan, Refrigerator, Dishwasher, Window Coverings
Exterior Details
Expand
Exterior
Wood Siding, Vinyl Siding
Number of finished levels
2
Construction type
Wood Frame
Roof type
Asphalt Shingles
Foundation type
See Home Description
More Information
Expand
Property
Community features
Shopping Nearby
Front exposure
Multi-unit property?
Data Unavailable
Number of legal units for sale
HOA fee
HOA fee includes
See Home Description
Parking
Parking space included
Yes
Total parking
6
Parking features
Double Garage Attached, Parking Pad
Disclaimer: MLS® System Data made available from the REALTORS® Association of Edmonton. Data is deemed reliable but is not guaranteed accurate by the REALTORS® Association of Edmonton.
Copyright 2026 by the REALTORS® Association of Edmonton. All Rights Reserved. Data was last updated Monday, March 2, 2026, 8:47:50 AM UTC.
