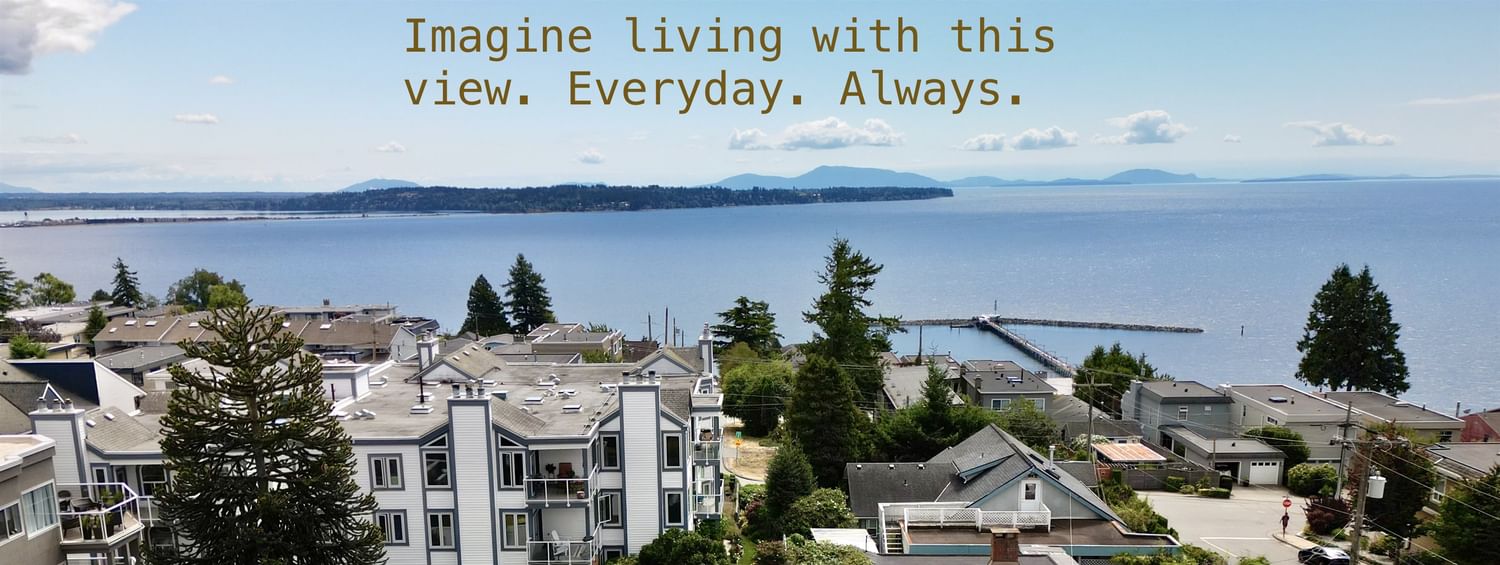15122 Prospect Avenue, White Rock, BC V4B2B9
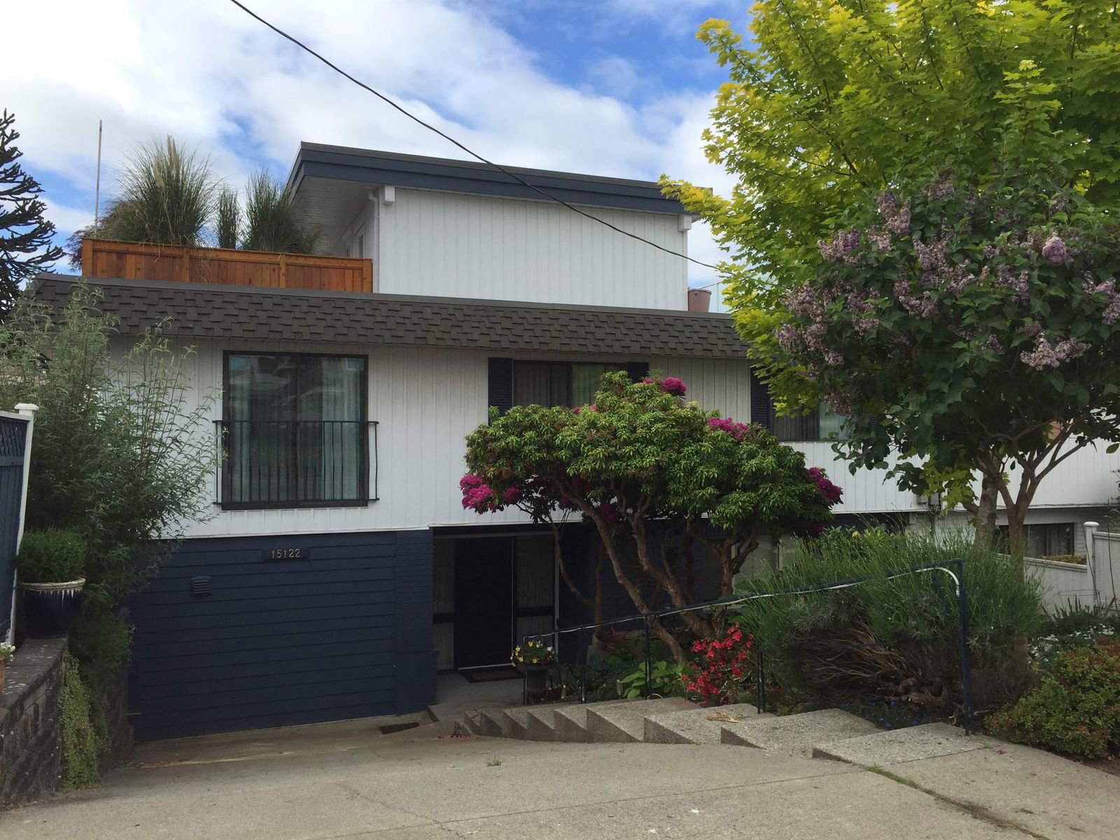
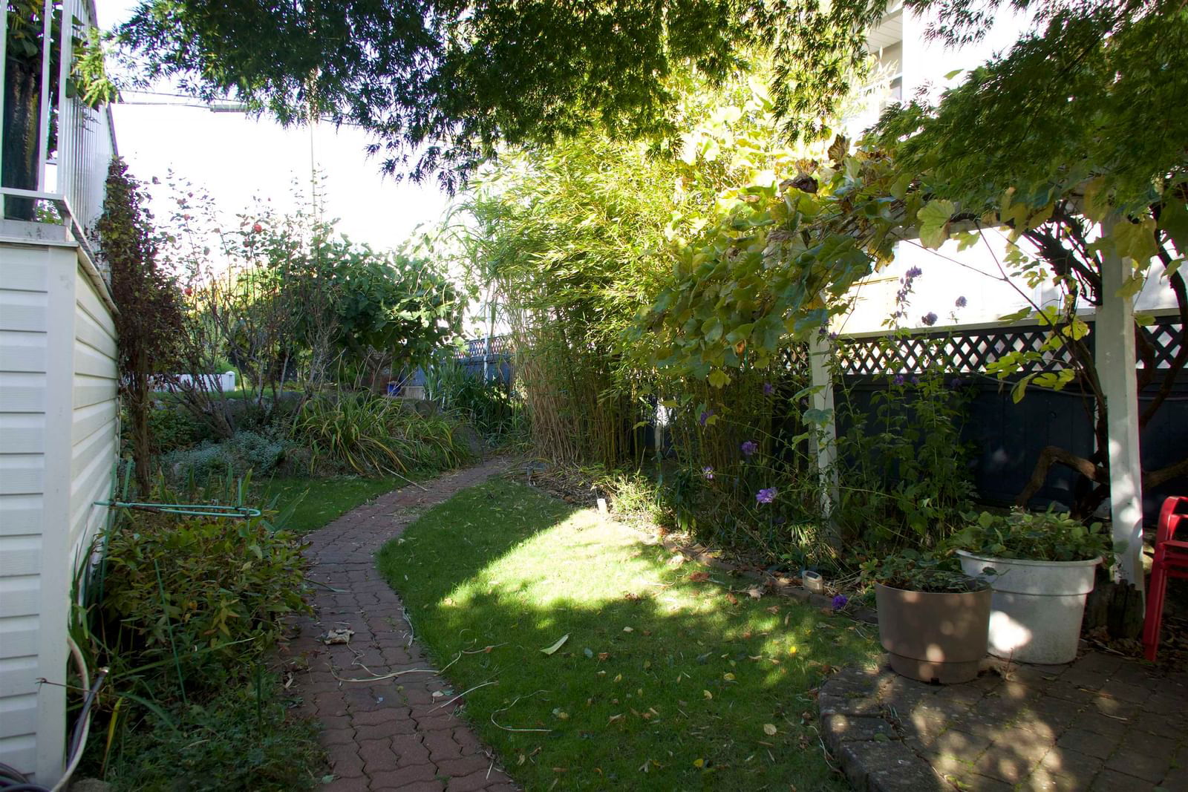
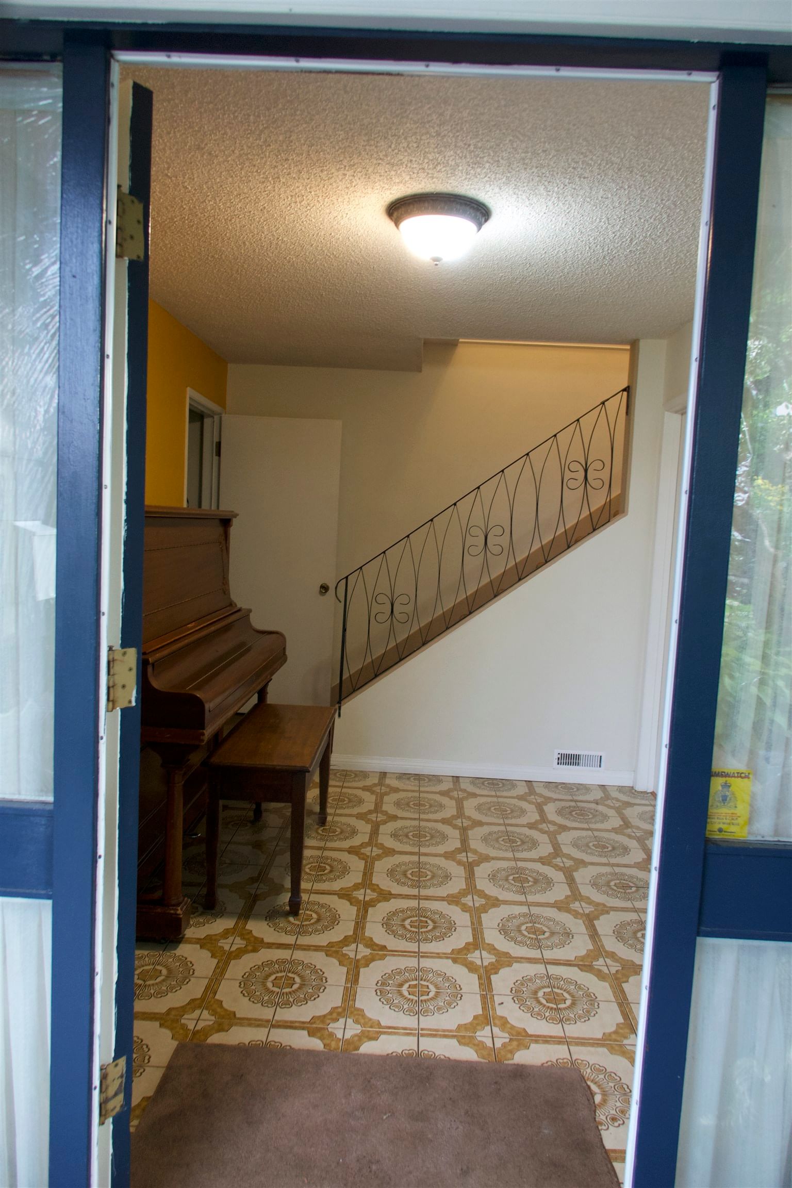
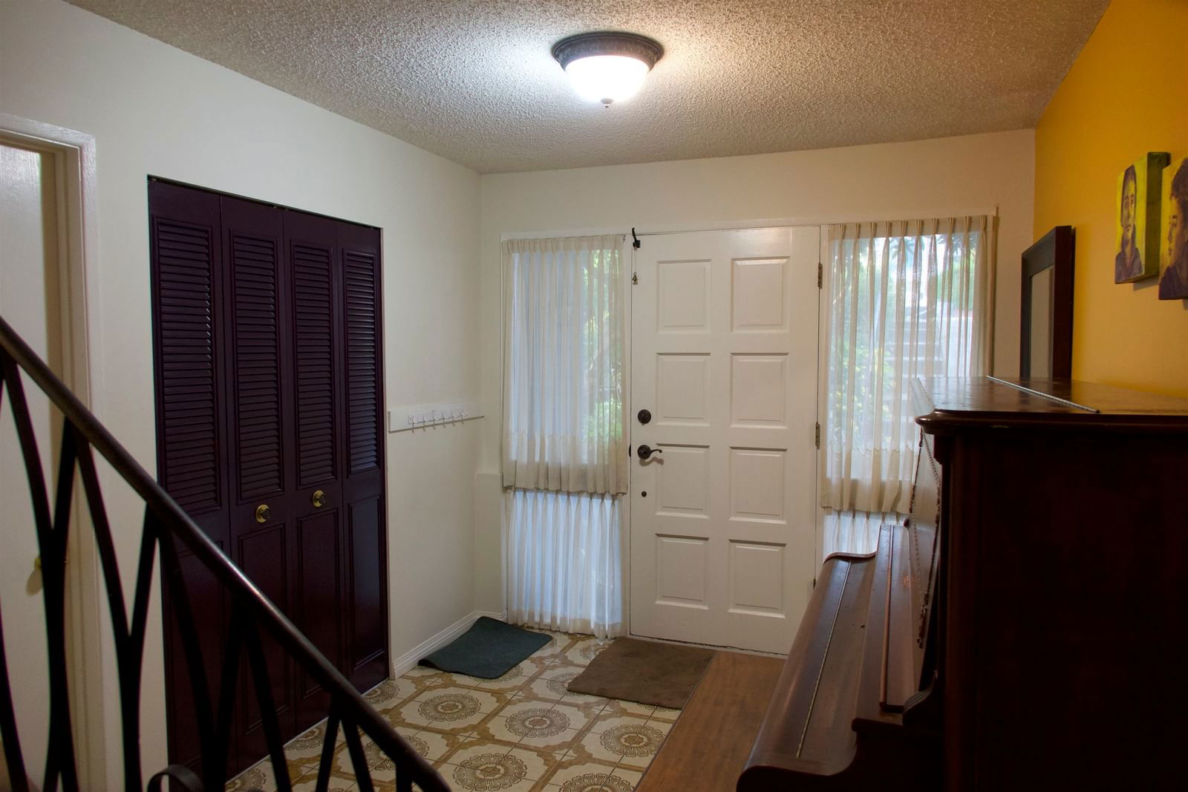
Property Overview
Home Type
Semi-Detached
Building Type
Half Duplex
Lot Size
4356 Sqft
Community
White Rock
Beds
4
Heating
Natural Gas
Full Baths
3
Half Baths
0
Parking Space(s)
2
Year Built
1978
Property Taxes
—
Days on Market
182
MLS® #
R2832614
Price / Sqft
$698
Land Use
RT-1
Style
Three Storey
Description
Collapse
Estimated buyer fees
| List price | $1,988,000 |
| Typical buy-side realtor | $24,932 |
| Bōde | $0 |
| Saving with Bōde | $24,932 |
When you are empowered by Bōde, you don't need an agent to buy or sell your home. For the ultimate buying experience, connect directly with a Bōde seller.
Interior Details
Expand
Flooring
See Home Description
Heating
See Home Description
Number of fireplaces
3
Basement details
None
Basement features
None
Suite status
Suite
Exterior Details
Expand
Exterior
Vinyl Siding
Number of finished levels
Exterior features
Frame - Wood
Construction type
See Home Description
Roof type
Other
Foundation type
Concrete
More Information
Expand
Property
Community features
Shopping Nearby
Front exposure
Multi-unit property?
Data Unavailable
Number of legal units for sale
HOA fee
HOA fee includes
See Home Description
Parking
Parking space included
Yes
Total parking
2
Parking features
No Garage
This REALTOR.ca listing content is owned and licensed by REALTOR® members of The Canadian Real Estate Association.
