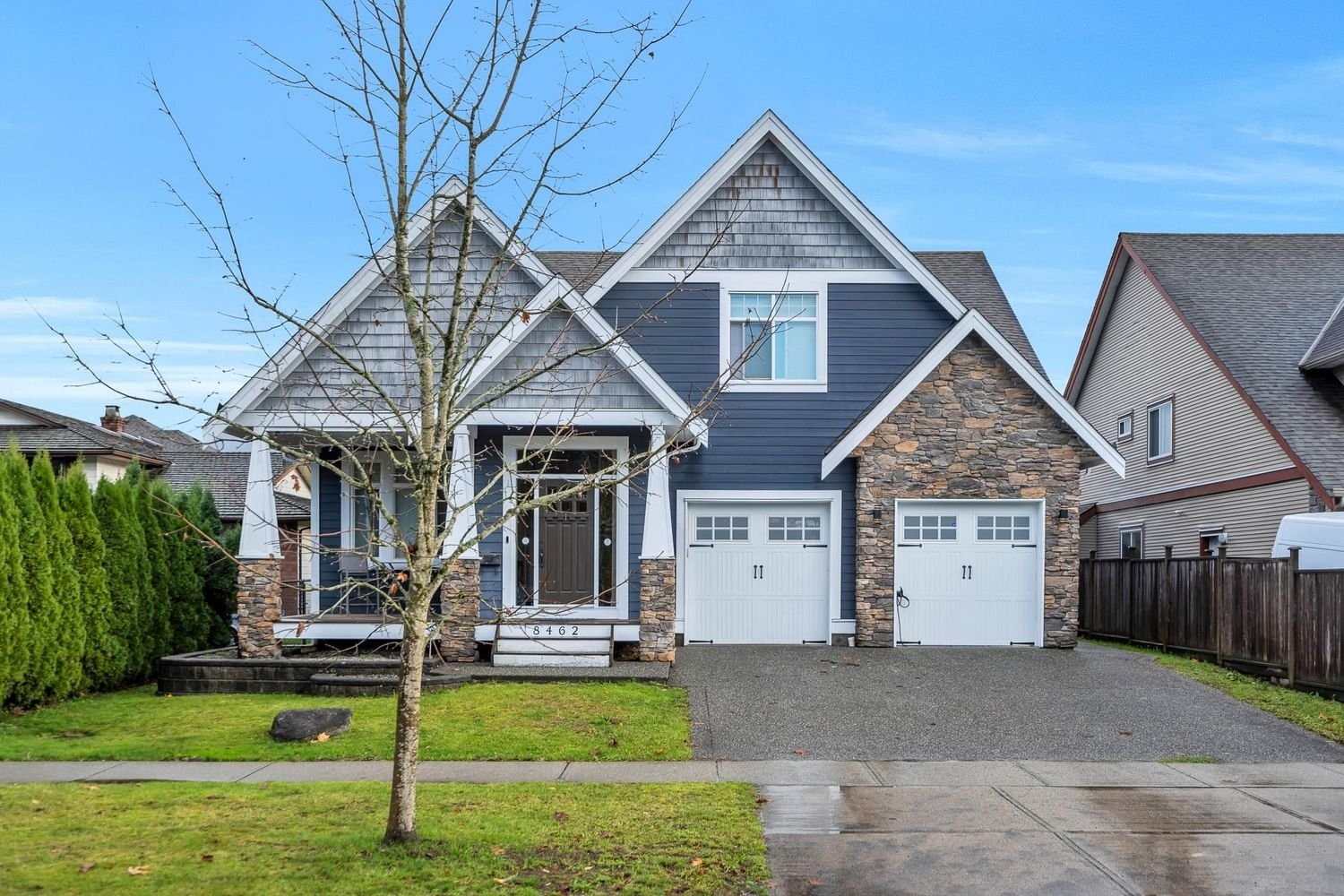8462 Fairbanks Street, Mission, BC V2V3K5




Property Overview
Home Type
Detached
Building Type
House
Lot Size
6098 Sqft
Community
Mission
Beds
6
Full Baths
4
Half Baths
1
Parking Space(s)
6
Year Built
2008
Property Taxes
—
Days on Market
119
MLS® #
R2832675
Price / Sqft
$301
Land Use
R465
Style
Two Storey
Description
Collapse
Estimated buyer fees
| List price | $1,399,000 |
| Typical buy-side realtor | $18,159 |
| Bōde | $0 |
| Saving with Bōde | $18,159 |
When you are empowered by Bōde, you don't need an agent to buy or sell your home. For the ultimate buying experience, connect directly with a Bōde seller.
Interior Details
Expand
Flooring
Hardwood
Heating
Heat Pump
Number of fireplaces
1
Basement details
Finished
Basement features
Full
Suite status
Suite
Exterior Details
Expand
Exterior
Hardie Cement Fiber Board, Stone, Wood Siding
Number of finished levels
2
Exterior features
Frame - Wood
Construction type
Wood Frame
Roof type
Asphalt Shingles
Foundation type
Concrete
More Information
Expand
Property
Community features
None
Front exposure
Multi-unit property?
Data Unavailable
Number of legal units for sale
HOA fee
HOA fee includes
See Home Description
Parking
Parking space included
Yes
Total parking
6
Parking features
No Garage
This REALTOR.ca listing content is owned and licensed by REALTOR® members of The Canadian Real Estate Association.



































