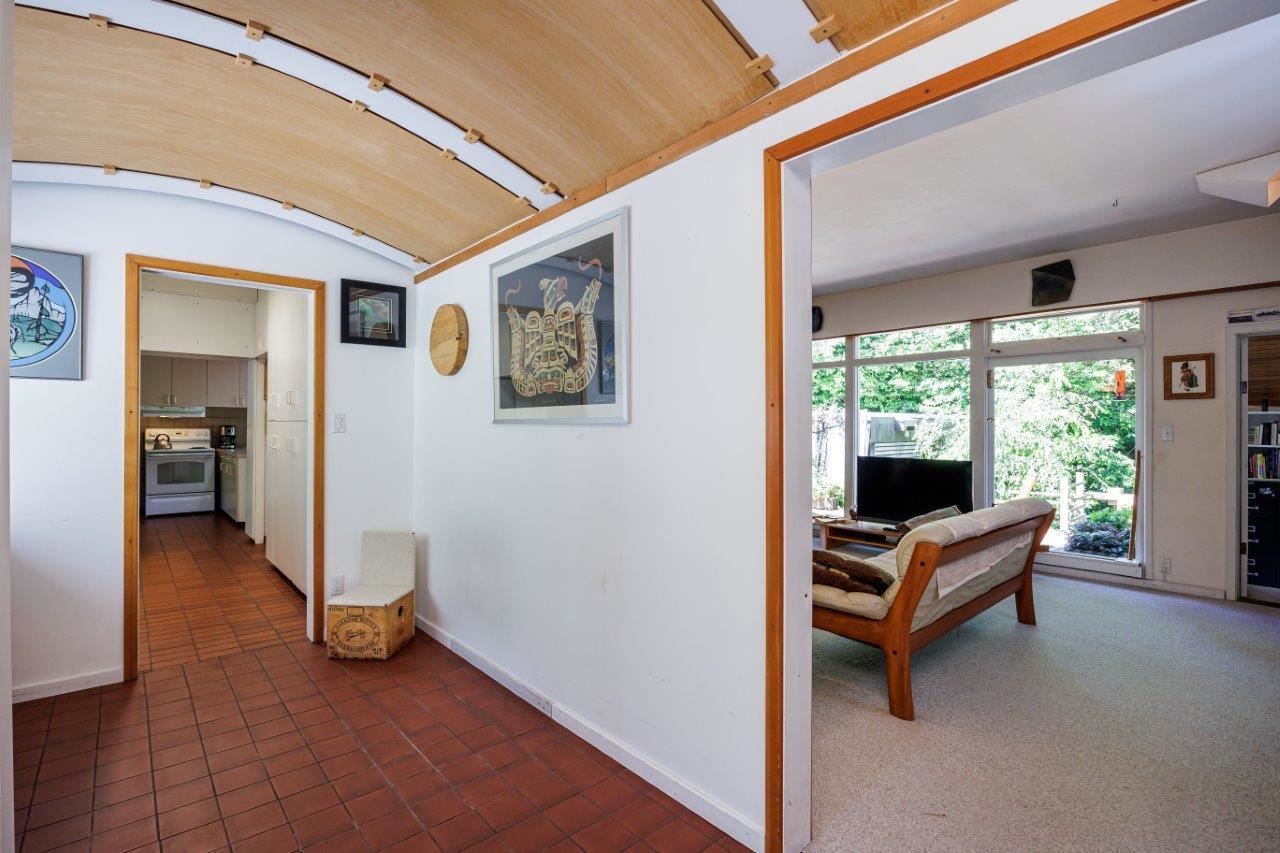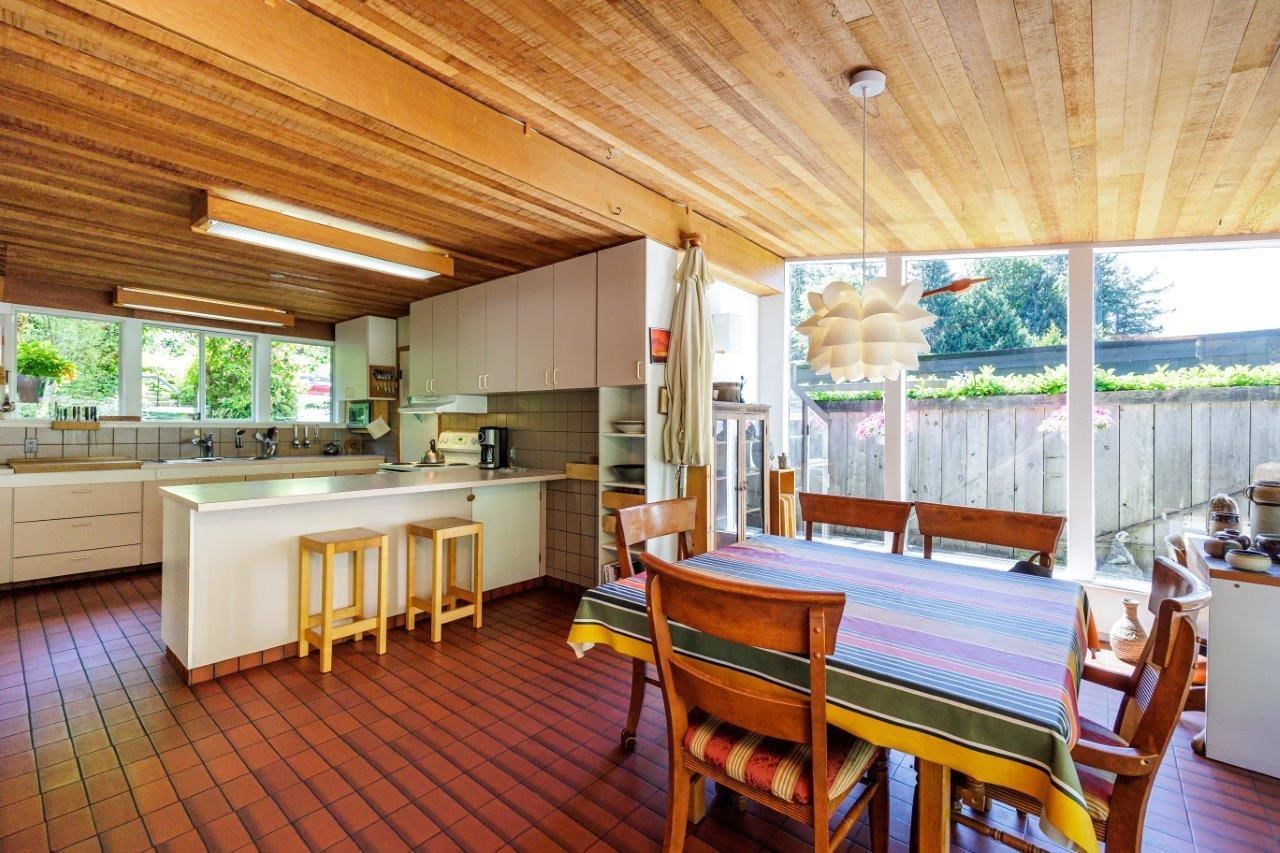6040 Marine Drive, Vancouver (West), BC V7W2S3




Property Overview
Home Type
Detached
Building Type
House
Lot Size
9583 Sqft
Community
Gleneagles
Beds
3
Heating
Electric
Full Baths
2
Half Baths
0
Parking Space(s)
2
Year Built
1949
Property Taxes
—
Days on Market
827
MLS® #
R2814043
Price / Sqft
$1,151
Style
One And Half Storey
Description
Collapse
Estimated buyer fees
| List price | $1,985,000 |
| Typical buy-side realtor | $24,898 |
| Bōde | $0 |
| Saving with Bōde | $24,898 |
When you are empowered by Bōde, you don't need an agent to buy or sell your home. For the ultimate buying experience, connect directly with a Bōde seller.
Interior Details
Expand
Flooring
See Home Description
Heating
Baseboard, Hot Water
Number of fireplaces
1
Basement details
None
Basement features
None
Suite status
Suite
Exterior Details
Expand
Exterior
See Home Description
Number of finished levels
1
Construction type
See Home Description
Roof type
Other
Foundation type
See Home Description
More Information
Expand
Property
Community features
None
Front exposure
Multi-unit property?
Data Unavailable
Number of legal units for sale
HOA fee
HOA fee includes
See Home Description
Parking
Parking space included
Yes
Total parking
2
Parking features
No Garage
This REALTOR.ca listing content is owned and licensed by REALTOR® members of The Canadian Real Estate Association.
















