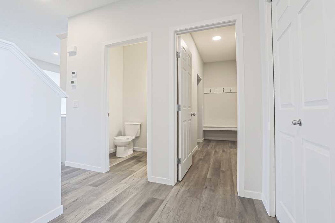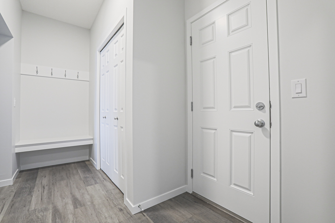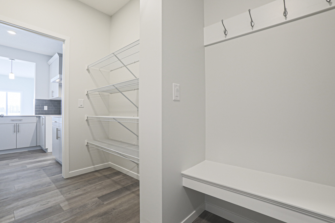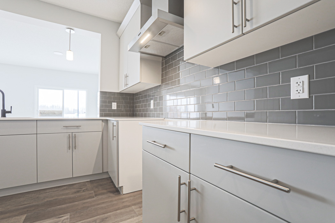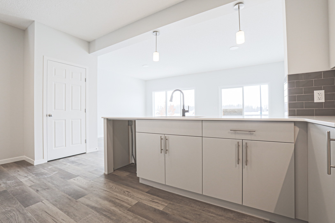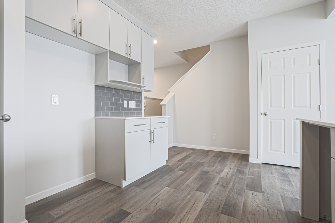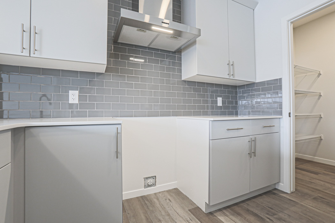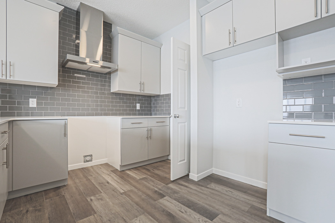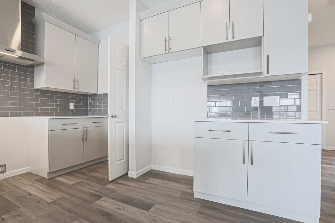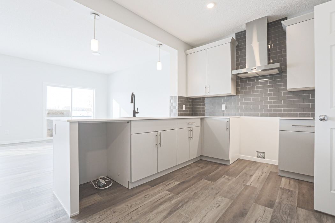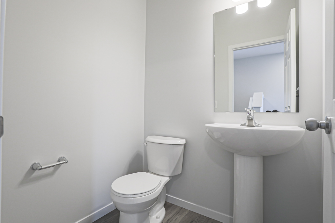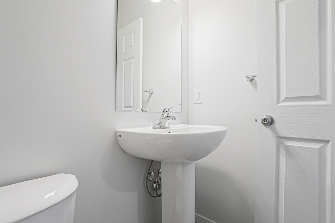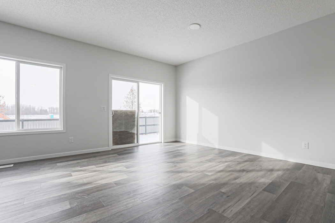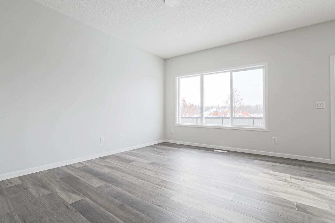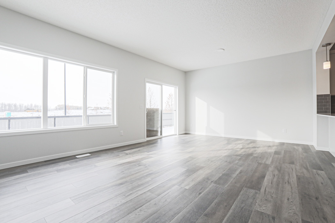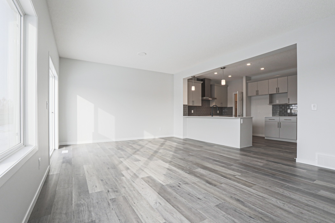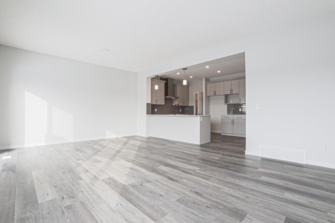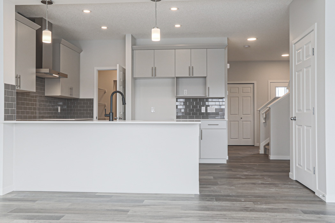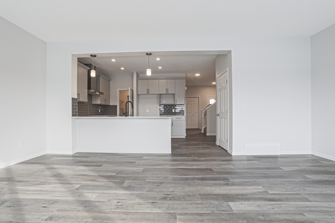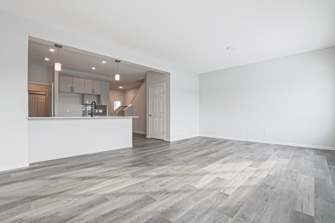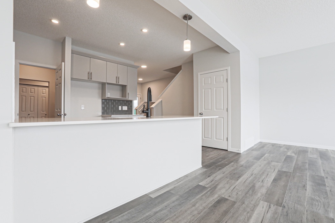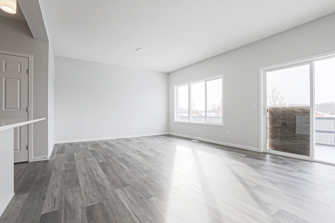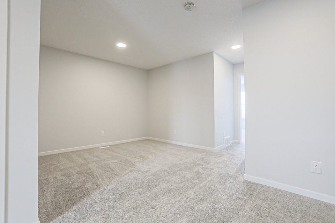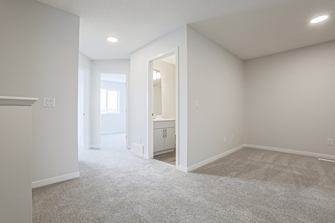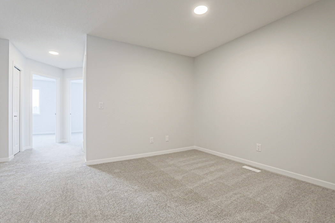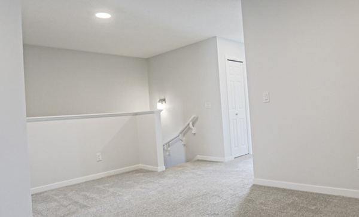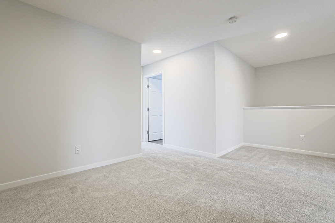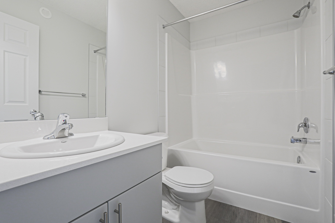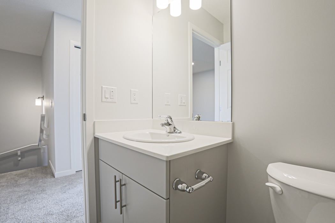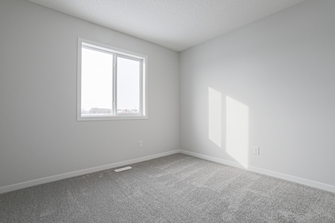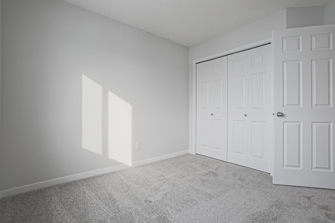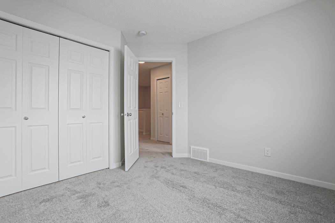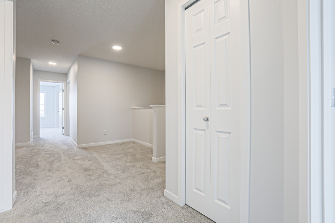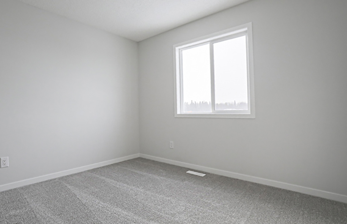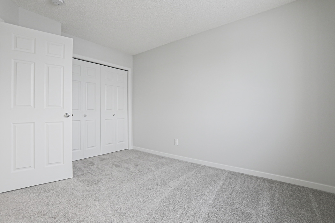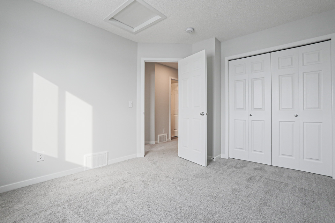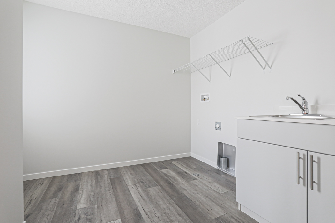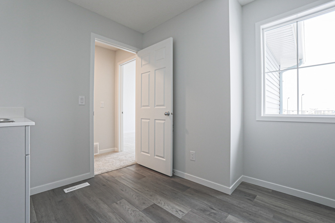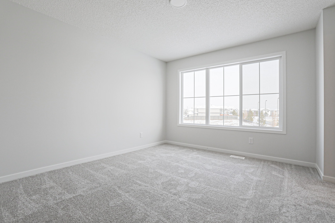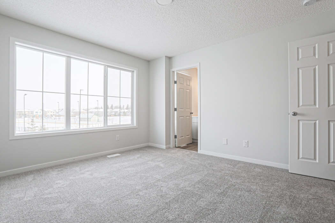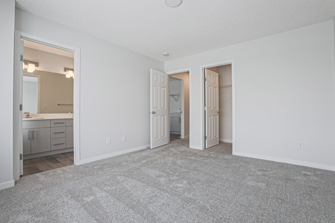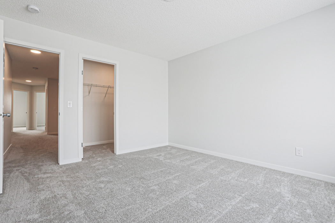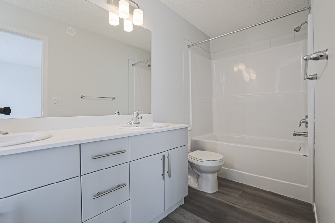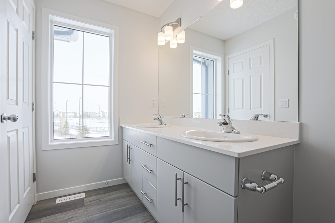1908 Westerra Lane, Stony Plain, AB T7Z0H8




Property Overview
Home Type
Detached
Building Type
House
Community
Westerra
Beds
3
Full Baths
2
Half Baths
1
Year Built
2023
Days on Platform
113
MLS® #
E4364781
Price / Sqft
$258
Style
Two Storey
Owner's Highlights
Collapse
Description
Collapse
Additional Information
Collapse
Estimated buyer fees
| List price | $471,000 |
| Typical buy-side realtor | $9,065 |
| Bōde | $0 |
| Saving with Bōde | $9,065 |
When you are empowered by Bōde, you don't need an agent to buy or sell your home. For the ultimate buying experience, connect directly with a Bōde seller.
Interior Details
Expand
Heating
See Home Description
Number of fireplaces
Basement features
See Home Description
Suite status
Suite
Appliances included
Dishwasher, Electric Range, Microwave Hood Fan, Refrigerator, Washer, Dryer
Exterior Details
Expand
Number of finished levels
2
Construction type
Roof type
See Home Description
Foundation type
More Information
Expand
Property
Community features
Sidewalks, Street Lights, Shopping Nearby, Schools Nearby, Playground, Park
Out buildings
None
Lot features
Back Yard
Front exposure
Multi-unit property?
No
HOA fee
Parking
Parking space included
Yes
Total parking
Parking features
Double Garage Attached
Utilities
Water supply
See Home Description
Disclaimer: MLS® System Data made available from the REALTORS® Association of Edmonton. Data is deemed reliable but is not guaranteed accurate by the REALTORS® Association of Edmonton.
Copyright 2026 by the REALTORS® Association of Edmonton. All Rights Reserved. Data was last updated Wednesday, February 25, 2026, 12:00:00 AM UTC.

