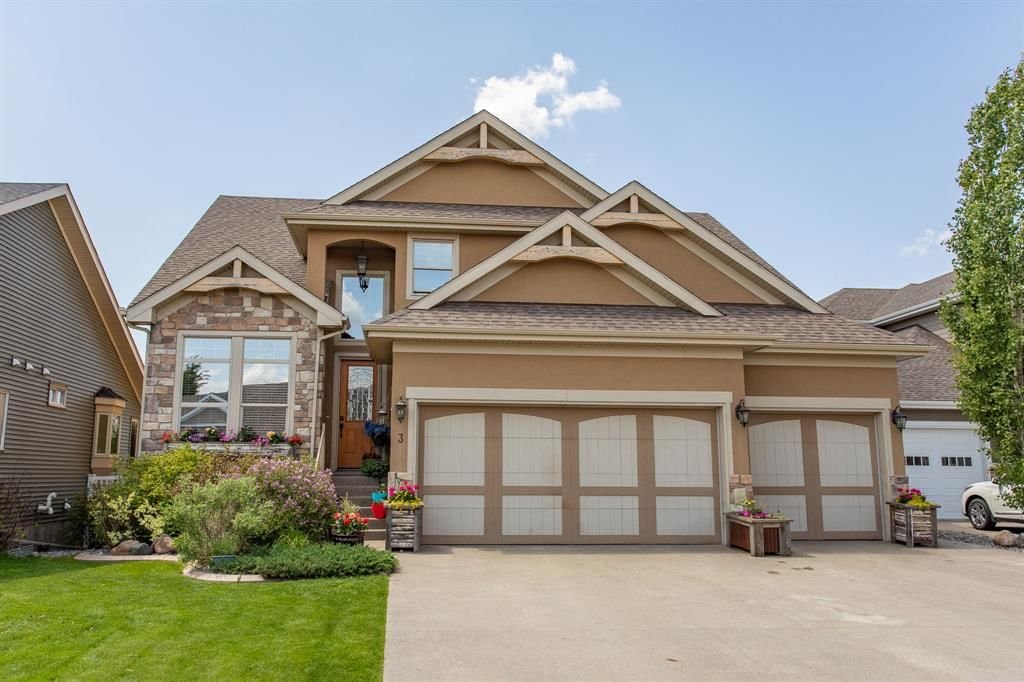3 Henner's Outlook, Lacombe, AB T4L1Z3
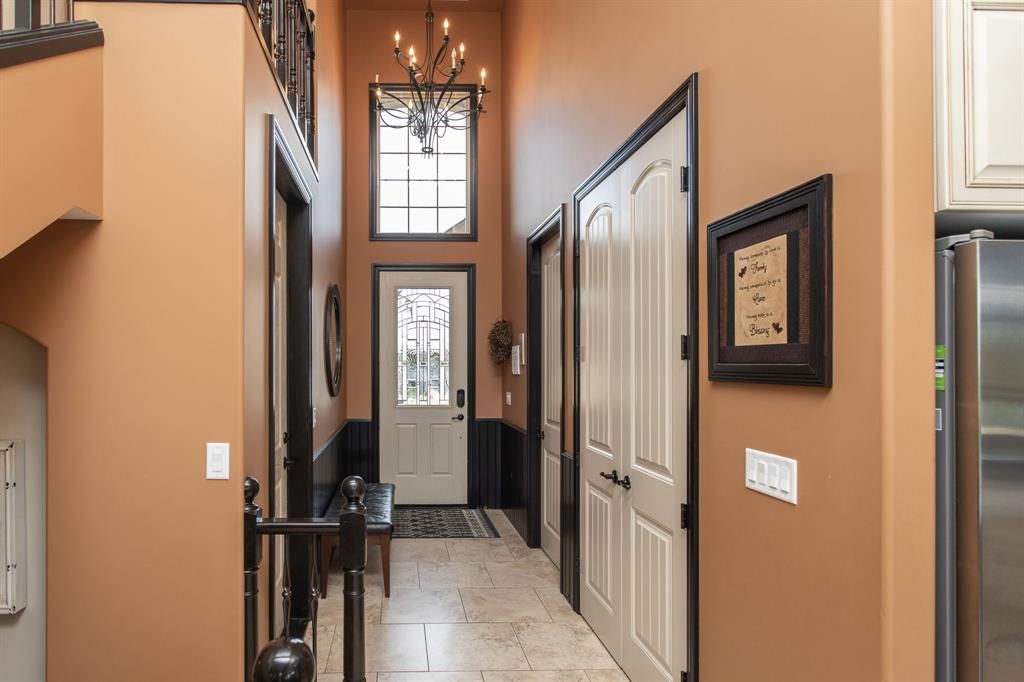
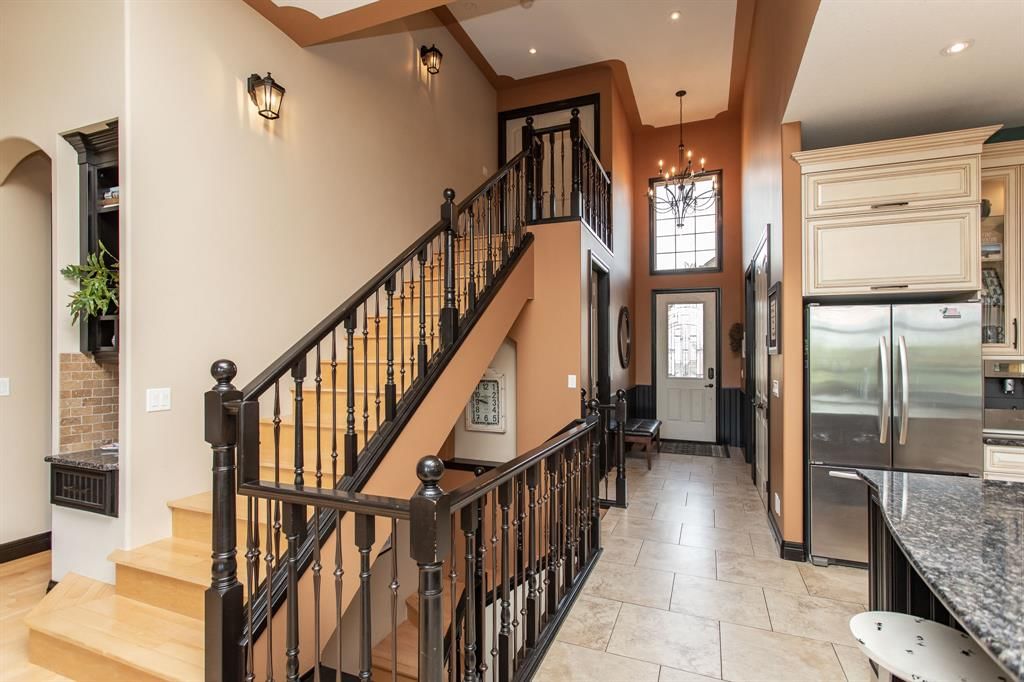
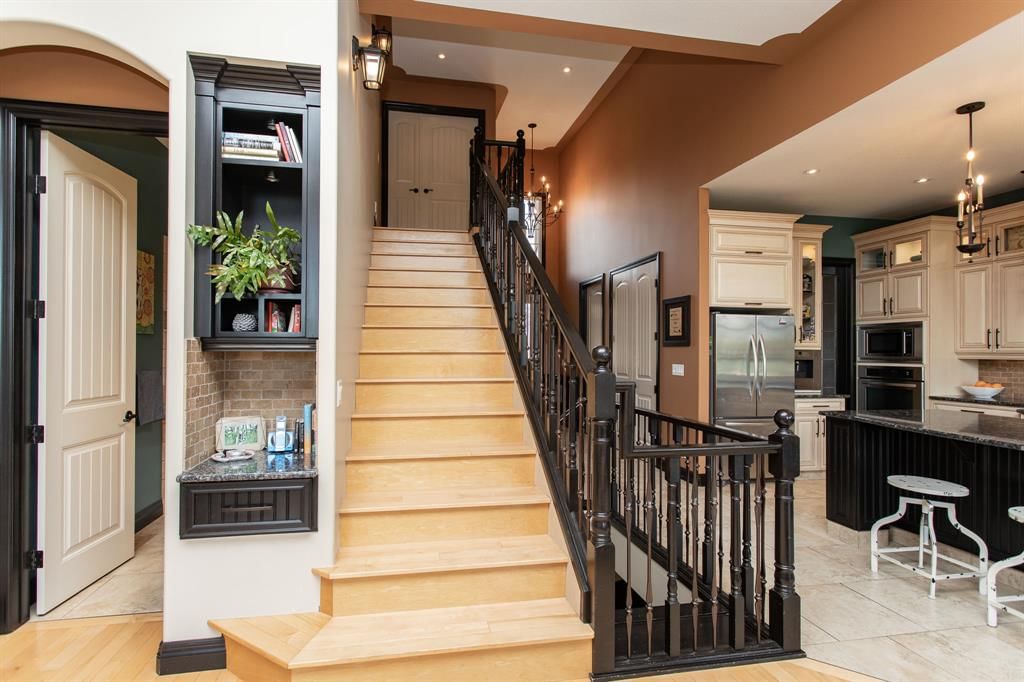
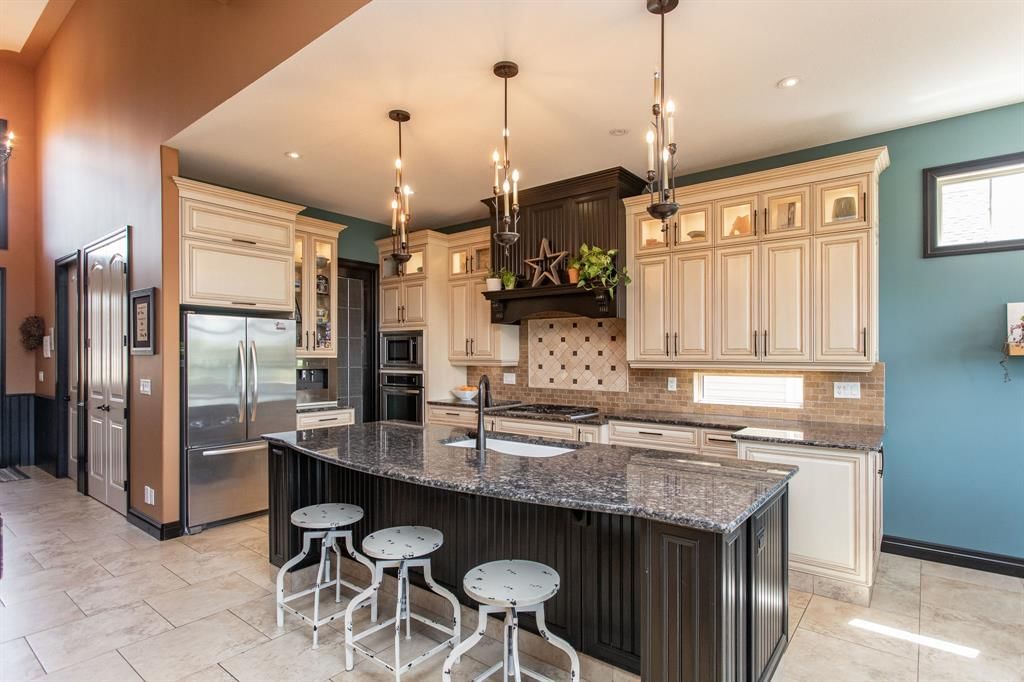
Property Overview
Home Type
Detached
Building Type
House
Lot Size
6970 Sqft
Community
Henner's Landing
Beds
4
Full Baths
3
Cooling
Air Conditioning (Central)
Half Baths
0
Parking Space(s)
3
Year Built
2012
Property Taxes
—
Days on Market
188
MLS® #
A2091505
Price / Sqft
$431
Land Use
R1
Style
One And Half Storey
Description
Collapse
Estimated buyer fees
| List price | $830,000 |
| Typical buy-side realtor | $14,450 |
| Bōde | $0 |
| Saving with Bōde | $14,450 |
When you are empowered by Bōde, you don't need an agent to buy or sell your home. For the ultimate buying experience, connect directly with a Bōde seller.
Interior Details
Expand
Flooring
Carpet, Hardwood
Heating
In Floor Heating System
Cooling
Air Conditioning (Central)
Number of fireplaces
2
Basement details
Finished
Basement features
Full
Suite status
Suite
Exterior Details
Expand
Exterior
Stucco
Number of finished levels
Construction type
See Home Description
Roof type
Asphalt Shingles
Foundation type
Concrete
More Information
Expand
Property
Community features
Lake, Park, Sidewalks, Street Lights
Front exposure
Multi-unit property?
Data Unavailable
Number of legal units for sale
HOA fee
HOA fee includes
See Home Description
Parking
Parking space included
Yes
Total parking
3
Parking features
Triple Garage Attached
This REALTOR.ca listing content is owned and licensed by REALTOR® members of The Canadian Real Estate Association.
